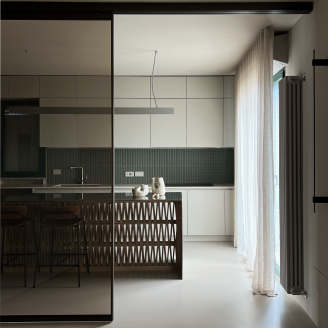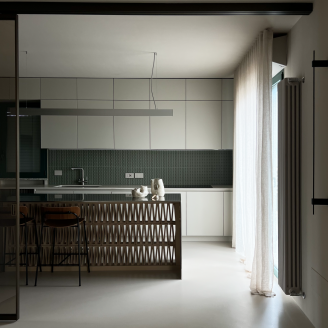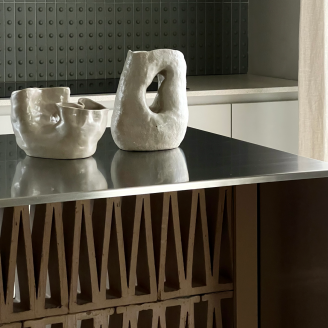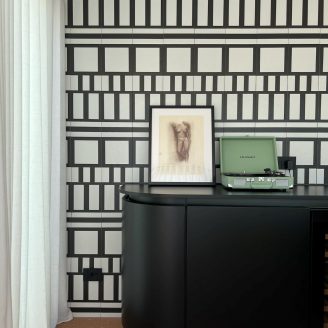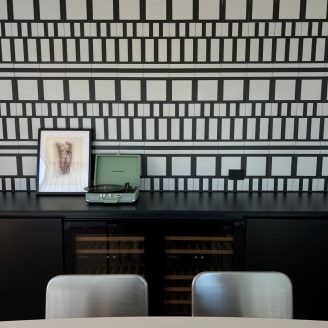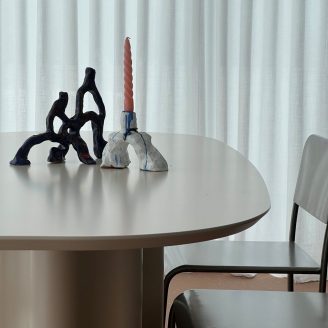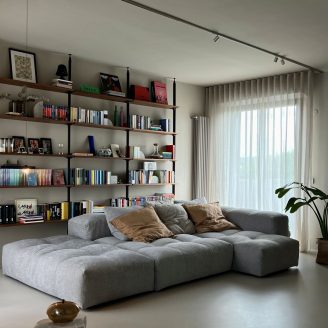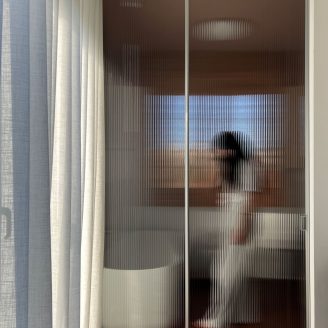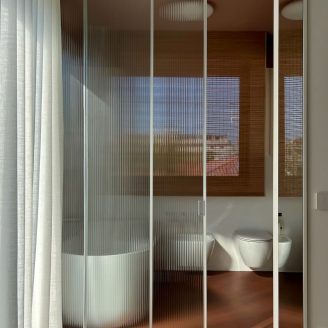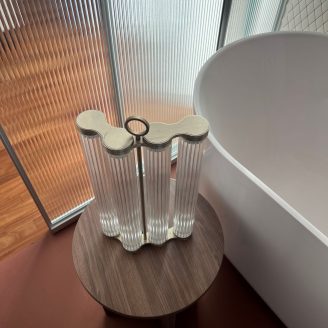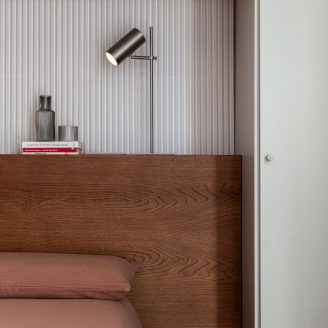In the landscape of contemporary living, the JC penthouse in Riccione stands out as an example of a full renovation that redefines the perception of space. Introducing a panoramic view over the Adriatic, this penthouse tells its story through a narrative of material, rhythm, and spatial relationships. The project by architect Giada Spano interprets a new vision of contemporary living, rethinking the layout according to functional criteria. The space distribution is fluid, and the palette is coherent and harmonious, playing with neutral tones, textured surfaces, and bold color accents.
The layout was completely redesigned to meet the owners’ most recent needs, enhancing the permeability between indoors and outdoors, as well as the continuity between the different areas of the penthouse. The interior unfolds seamlessly, with light and materials defining spatial hierarchies as partitions are lightened. The heart of the home is now the living area with an open kitchen, a large, fluid environment that opens to the outside thanks to expansive glass surfaces. This area features a satin steel island, extruded terracotta elements, and designer ceramics.
Within this refined “visual grammar,” Albed partitions integrate seamlessly. Albed provided two key solutions, demonstrating its ability to combine functionality and aesthetics:
- between the kitchen and the living room the Quadra system was employed to outline a light wall. This is a wide sliding opening mounted on a ceiling track, characterized by black lacquered aluminum profiles and bronzed smoked glass panels. This choice was made to ensure visual continuity and stylistic coherence between the two environments, while still defining their functions;
- in the sleeping area the transition between the master bedroom and the bathroom is created with sliding panels, also from the Quadra collection. These panels feature natural aluminum profiles and distinctive pleated glass. The texture of the panels creates the effect of a “light, almost textile-like screen,” punctuated by thin vertical stripes, adding a tactile and visual dimension of refined delicacy.
As architect Giada Spano emphasizes, her design philosophy is based on uniqueness: “I don’t believe in standard designs: every space, with its unique and unrepeatable characteristics, requires customized solutions“.
The Riccione penthouse project, enhanced by Albed’s solutions, is an example of how personalized design can create spaces that are simultaneously functional, aesthetically pleasing, and deeply identity-driven.


