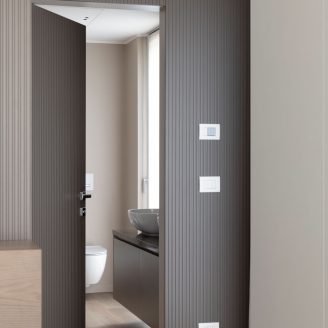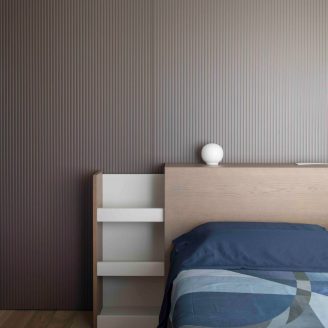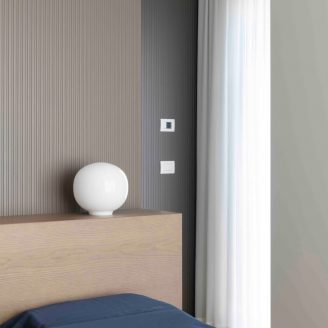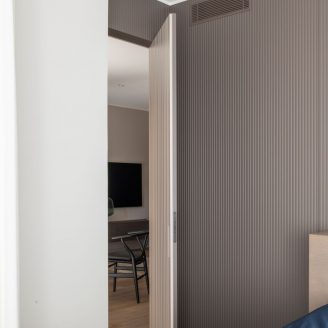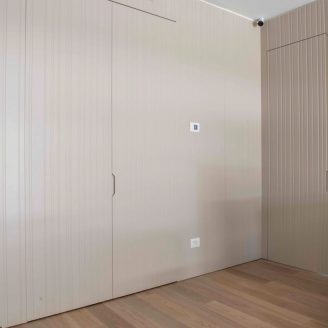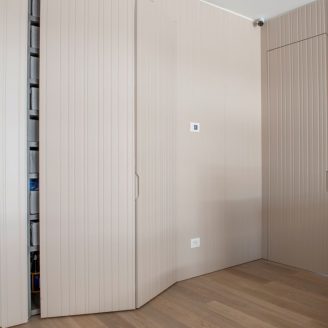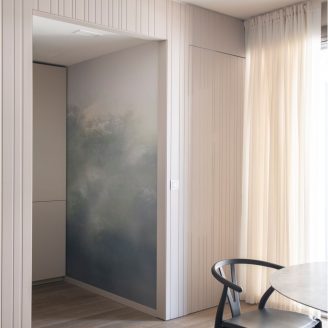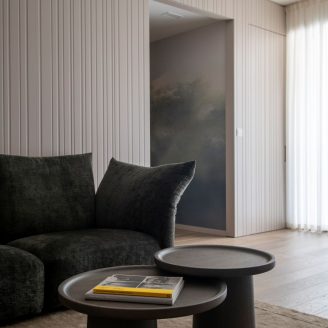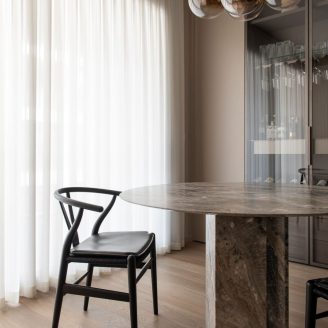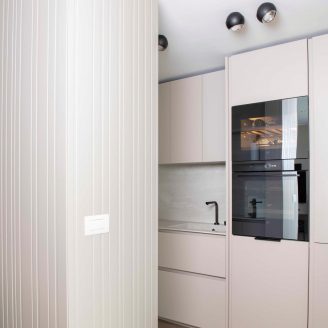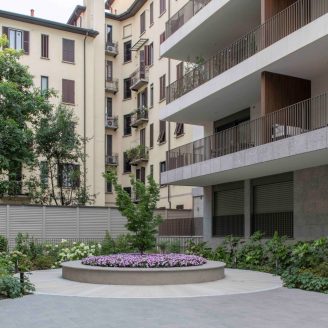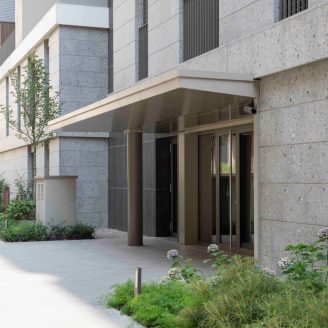In the prestigious residential complex Compagnoni 12 in Milan, designed by ARASSOCIATI, the interior design project by Mo.1950 is unveiled. The project, initiated with the redefinition of spaces by Architect Carmen Ferrara and with lighting design contributions from Architect Niklas Knap, embodies an integrated vision.
Mo.1950, with Architect Daniela Mazzoleri as the project’s lead, developed the interior concept and specifically oversaw the custom creation of the boiserie in collaboration with Olivieri, a technical partner. These surfaces define the material and chromatic language, integrating custom storage systems – including concealed elements, hidden equipped walls, and technical compartments – with highly customized finishes selected in collaboration with the client.
Mo.1950’s approach extends to bathroom furnishings (Rexa) and other elements, creating continuity across the home’s various areas: from the kitchen (Cesar) to the living area, and through to the bedrooms and bathrooms. Light plays a fundamental role: Lodes lighting fixtures, selected in coordination with the architects, are fully integrated into an advanced home automation system, ensuring calibrated and functional lighting that aligns with the project’s essential aesthetic.
The Compagnoni 12 project is an example of multidisciplinary collaboration, where the interaction among designers, architects, and technical partners enabled the realization of a space that expresses a vision of integrated and bespoke design. In this context, Mo.1950 once again proves to be a sensitive interpreter attuned to the dynamics of contemporary living, transforming complex design requirements into a refined and deeply distinctive living environment.


