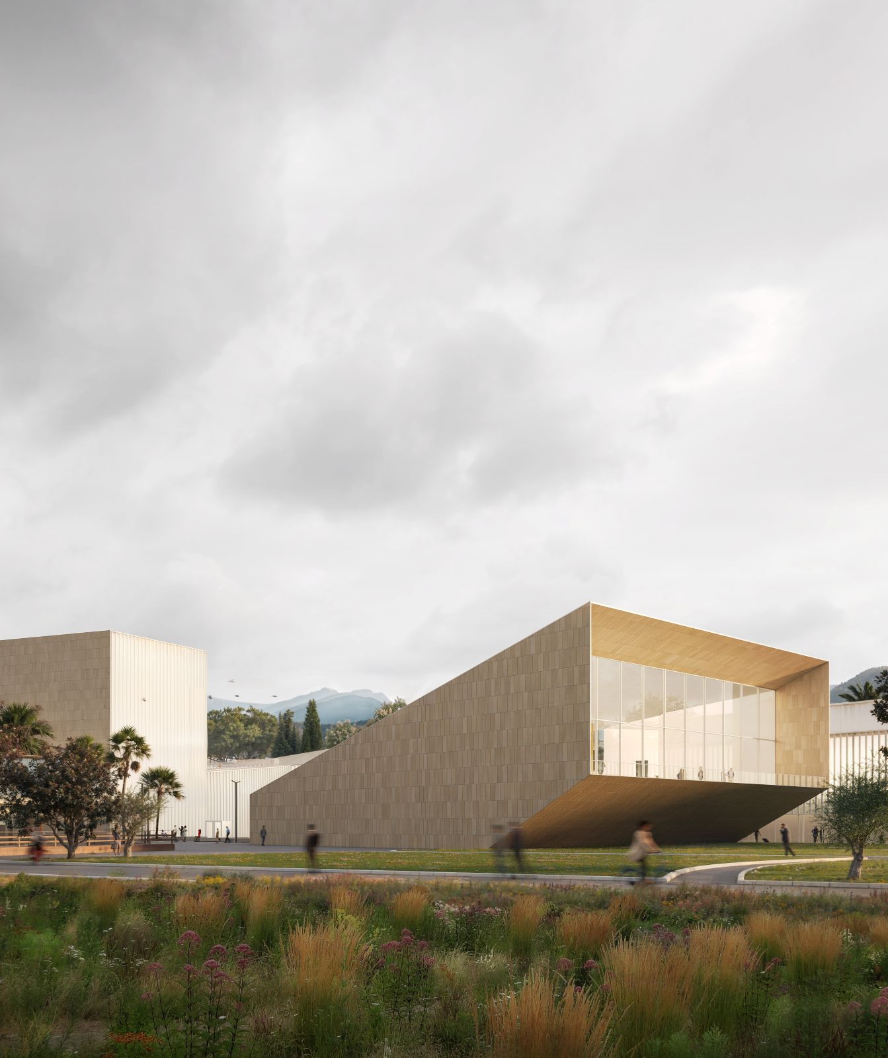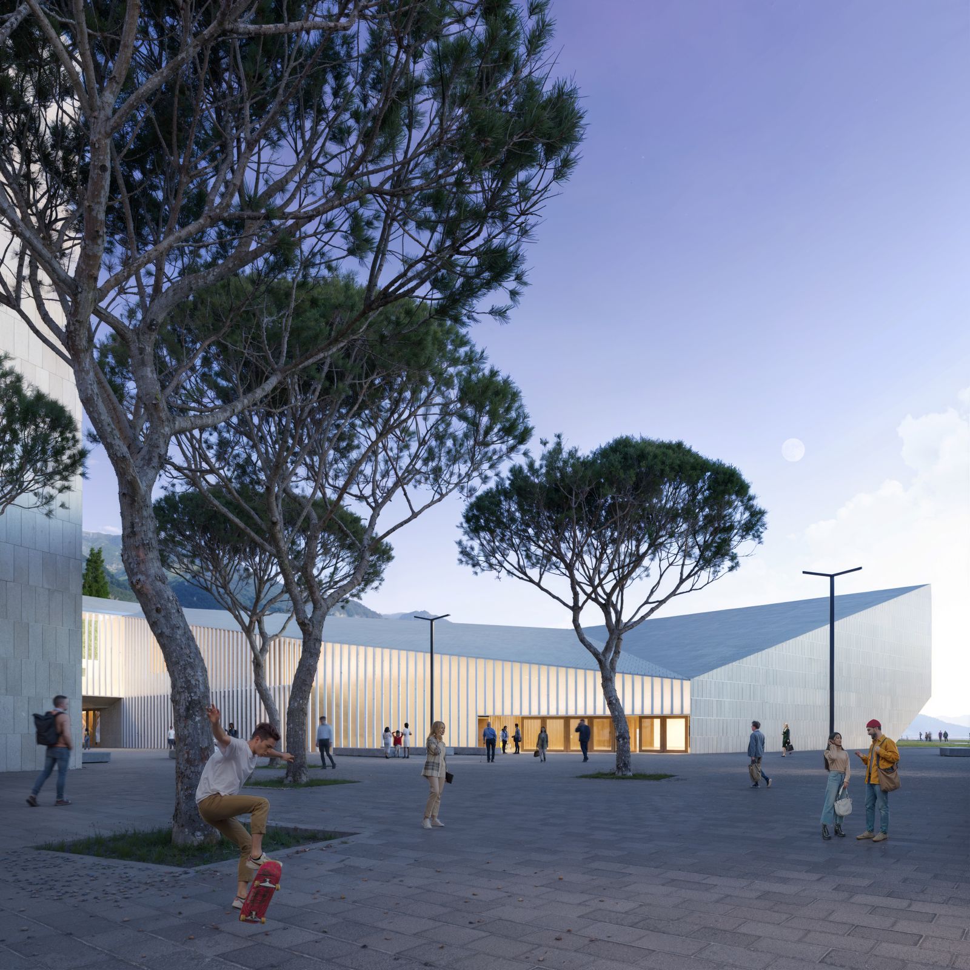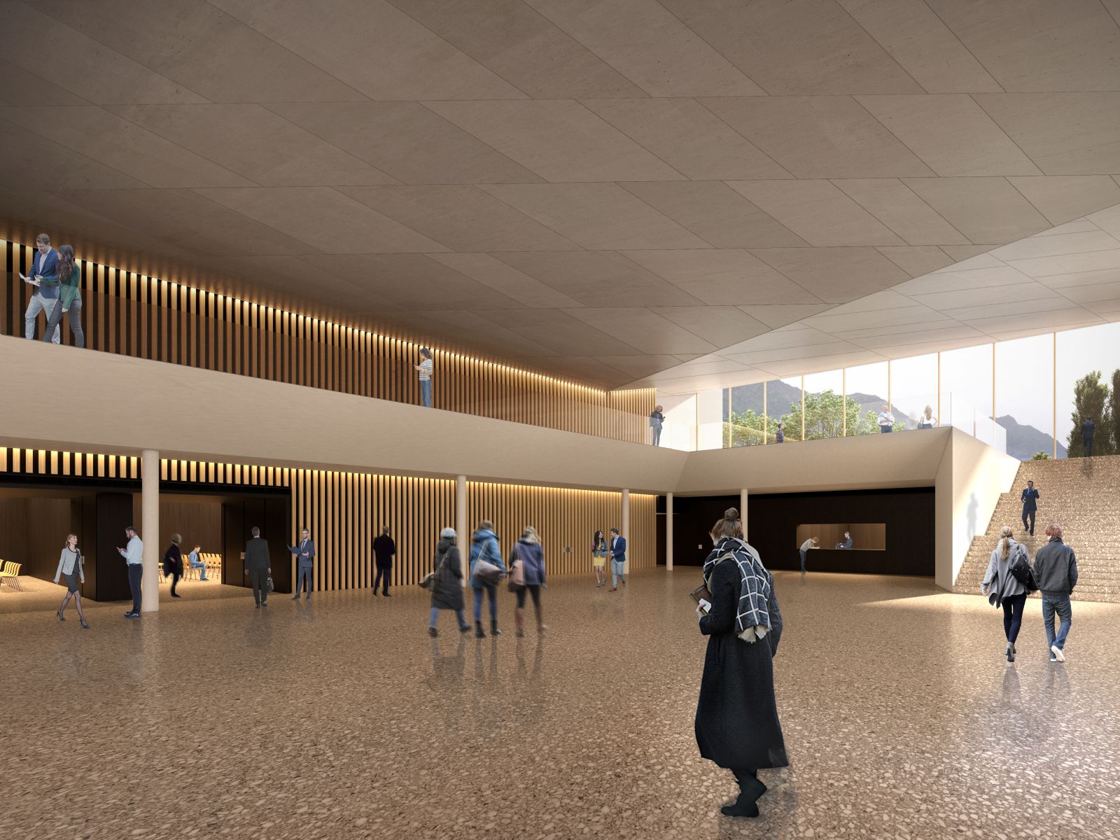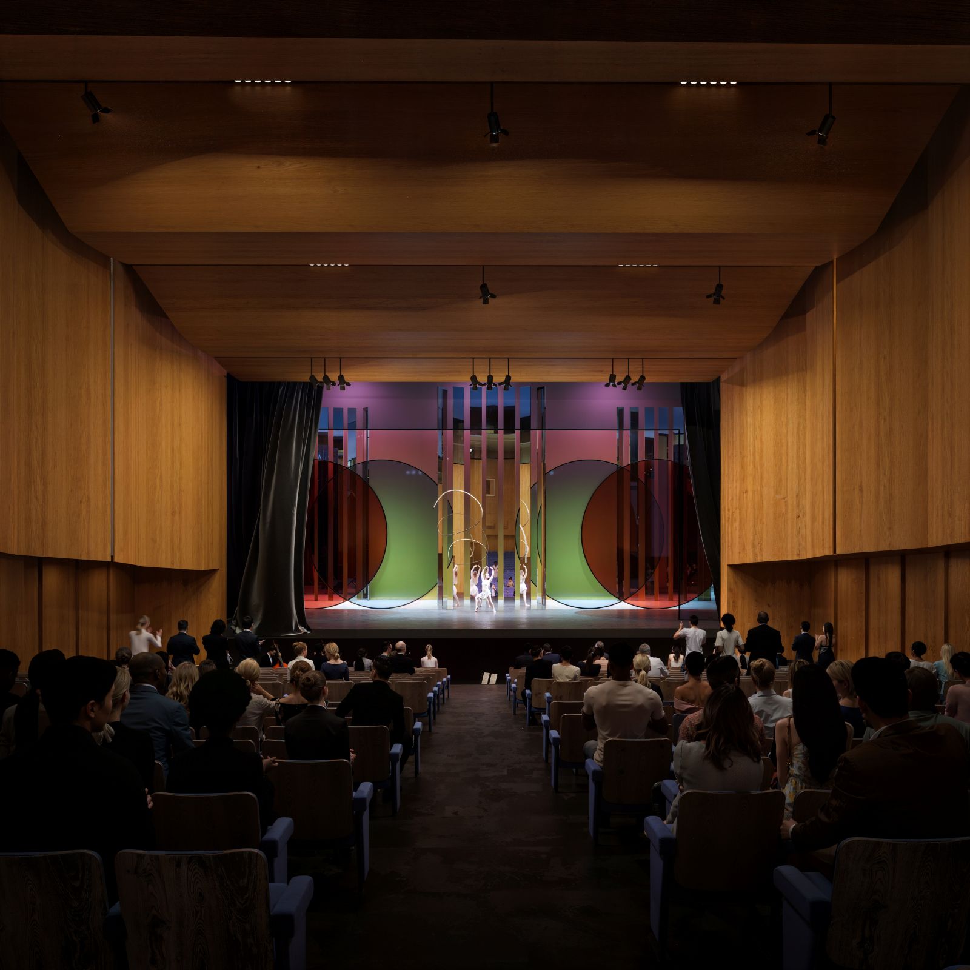The Milan-based architecture studio Piuarch, in collaboration with architect Andrea Palaia, unveils the project of the new Congress Complex and Theater in Riva del Garda, Italy, scheduled for completion in 2026.
Located on the shores of Lake Garda and just steps from the historic city centre, the complex will contribute to enhancing the territory by creating a juncture between landscape and urban system, welcoming the flows from the nearby historic centre and offering a new cultural and business hub open to residents and tourists.

The project envisages the creation of an architectural complex that unwinds in a fluid manner, delineating the edges of a new public square. There are two main functions integrated into the building: the renewed Conference Centre, that includes a hall that seats 1,200 and a second multi-use hall connected by a scenic foyer on two levels, and the new Public Theatre that seats 600.
The design interprets the urban space in relation to the natural elements, to the green and the lake. The layout of the pathways, with the visual cones and pre-existing spaces, seeks to construct a homogeneous set of visual interest and various perspectives.

The volume of the building plays with full and empty spaces, alternating transparency and tactile surfaces and associating urban and natural elements. It develops on the basis of a sequence of strongly recognizable elements, starting from the body of the theatre that puts itself into relation with the large spaces of the medieval fortress and the central church.
The entire building develops through inclined planes that evoke the lines of the surrounding mountains, culminating in a panoramic space suspended towards the lake, conceived as a true telescope, a privileged observation point favoured from the inside to the outside in the foyer of the Conference Centre.

The new square, that is formed and modelled following the sinuous lines of the architecture, becomes its beating heart: the engine of connections, that offers the opportunity to consider the relationship with the historic centre and the lake in an innovative way. In the same way, the gardens lead towards the lake, offering a green and relaxing oasis in dialogue with nature.
The choice of materials once again underlines the link that it seeks to make with the territory: the natural, local stone, envisaged as the cladding for all the spaces, pairs with the lightness of the glass, giving life to a contrast between solidity and transparency that reflects the unique character of the landscape.

With rapidly advancing construction, anticipation for the conclusion of work grows. The new Conference Centre is conceived as a strategic work for the territory of Garda, a meeting point between culture, nature and innovation, ready to redefine the urban panorama and offer the city a new space of connection and sharing.


