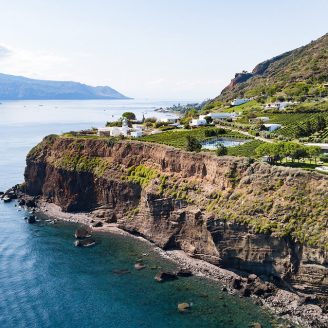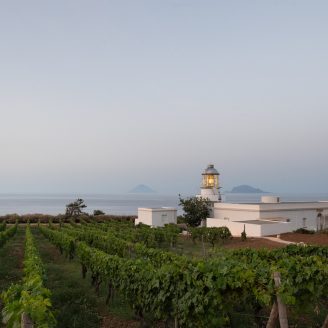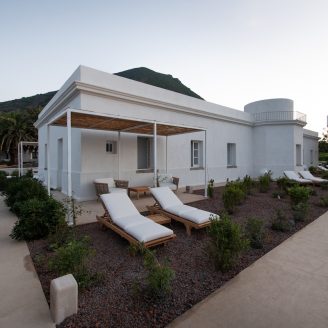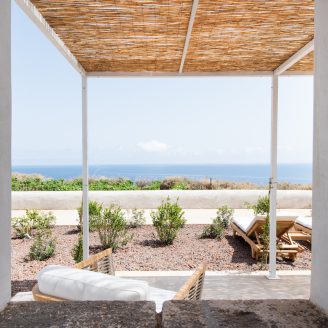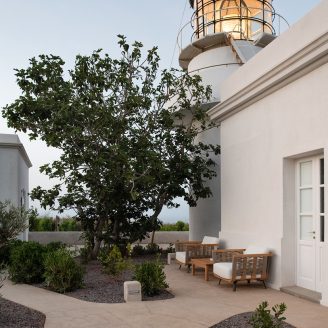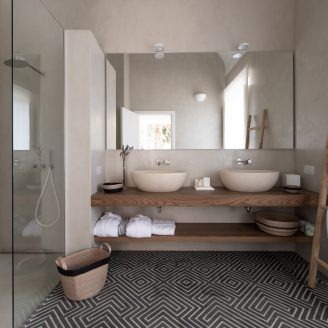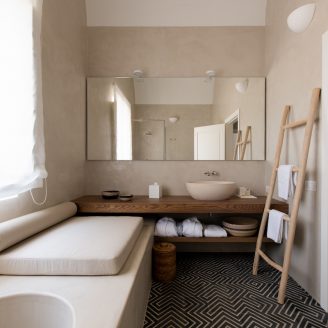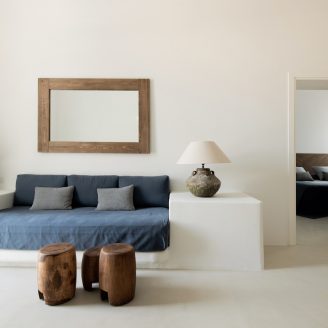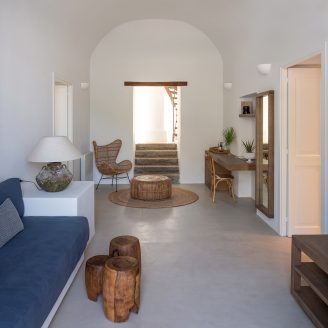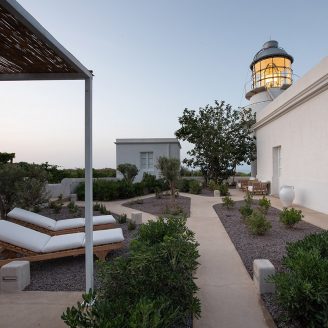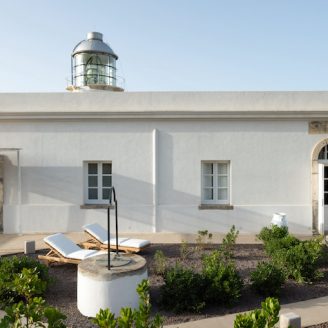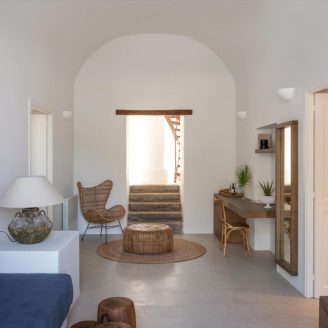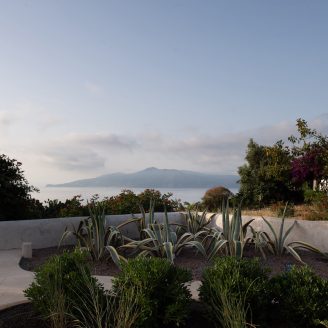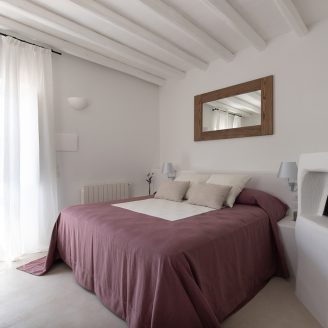In the island of Salina, MAB Arquitectura has renovated the nineteenth-century Capofaro lighthouse: the Italian studio recuperated traditional workmanship and materials to design six suites, an extension of “Capofaro Locanda & Malvasia“, an old vineyard transformed into a refined wine resort by the Tasca D’Almerita family and now part of the Relais&Châteaux collection.
Created in the main building of this lighthouse built at the end of the 19th century, the suites preserved some interesting elements such as the barrel-vaulted ceilings and the spiral staircase up to the lantern, originally positioned on the roof of the keeper’s quarters.
Measuring either 30 or 50 squaremetres, the suites all have private gardens and separate entrances, while the largest, measuring 80 square metres, in the middle of the complex, is on two levels. It has windows front and back and a panoramic terrace offering breathtaking views of the sea, vineyards, vegetable plots and gardens.
The interior palette borrows its colours from the surrounding nature: warm and reassuring earthy tones such as brown, sand, white, and beige, are juxtaposed with touches of sea blue. Microcement floors, white lime walls, masonry and wooden furnishings, limestone washbasins, cement tiles in the bathrooms handcrafted by a historic company in Santa Flavia to the architects’ design: all elements that define a concept of luxury that is cultured rather than contrived.
The MAB Arquitectura project for the outdoor spaces also respects the memory of this place, with recognition of the architectural, historical, landscape, and cultural value of the complex, a true example of the industrial archaeology of navigation. It has been renovated with a philological approach that first saw structural consolidation of the vaults, renovation of the weather- and salt-worn tufa ashlars on the façade, and of the cornices and sills, and then replastering for the lime façade in line with Aeolian tradition.
Architects also landscaped the area around the lighthouse and, choosing to enhance the genius loci, they drew on this island’s riches, creating dry stone walls and paths in local volcanic gravel, with bamboo dividers on slender structures providing discreetshade for the private gardens of the suites.
In addition, the landscape design saw the creation of a small botanical museum in different locations, featuring the main Mediterranean maquis plants and autochthonous species found on the island of Salina, to ensure an emotional cognitive experience for hotel guests. Sinuous paths wind through the vegetation, allowing visitors to explore themed islands of typical Mediterranean shrubs such as capers, myrtle, broom, lavender and strawberry trees, olives, laurel hedges and mastic trees, as well as prickly pears, rosemary, agave, and bougainvillea.
A small adjoining building has been turned into a Micro Museum of Malvasia, a multimedia space housing videos and infographic panels that illustrate a series of themes closely linked to the island’s territory and history.
The Capofaro restoration project is part of the “Valore Paese Italia Fari” project, a plan to enhance the value of public real estate promoted by Difesa Servizi S.p.A. and Agenzia del Demanio (the agency for state-owned property), which consists in giving rooms inside lighthouses in concession to private individuals, to ensure their protection and restoration, while simultaneously promoting the local economy.


