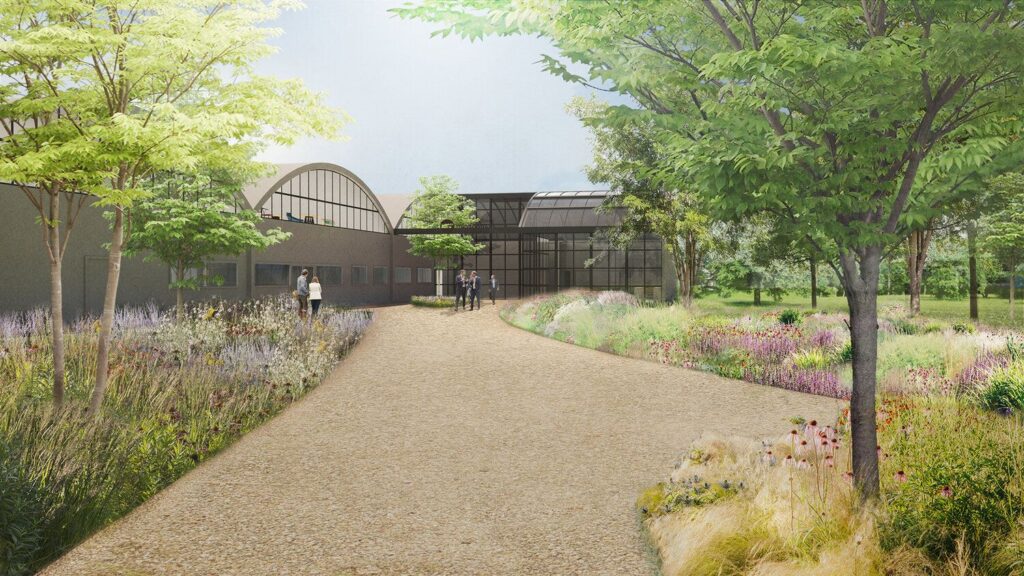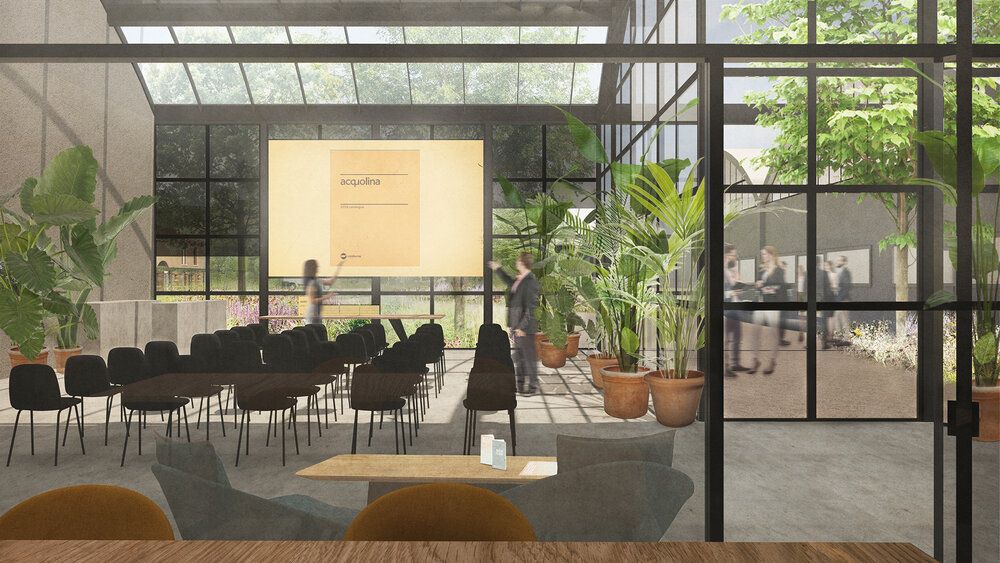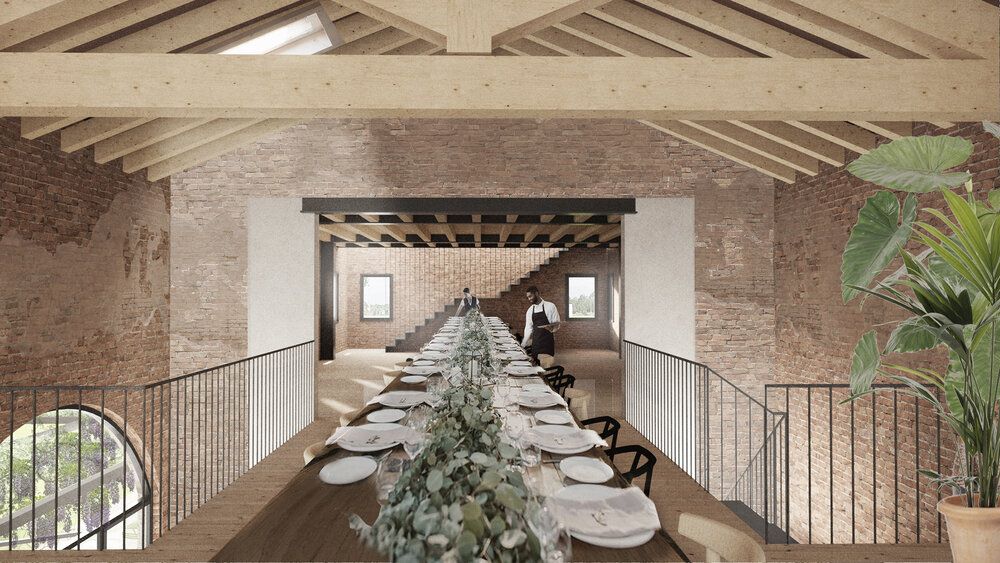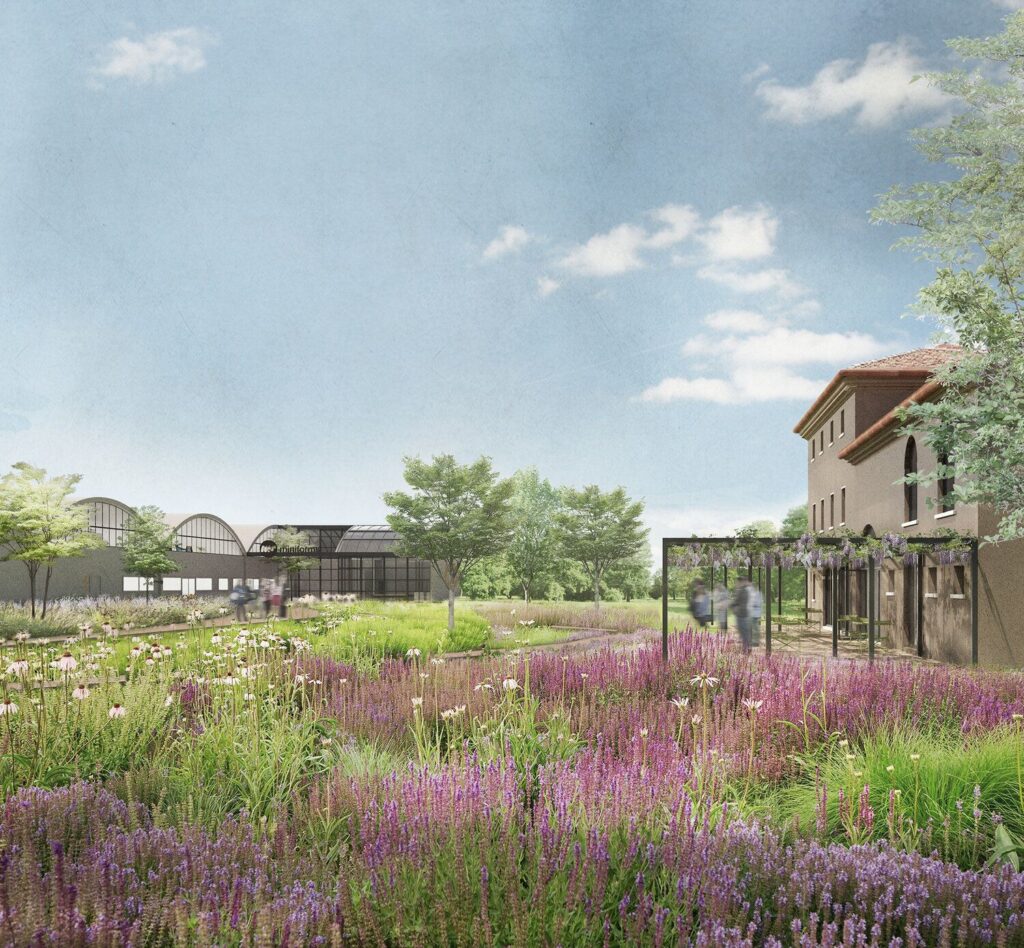Miniforms, a Venetian company producing contemporary furniture, has entrusted Zanon Architetti Associati with the renovation project of its headquarters, including the recovery and restoration of a historic farmhouse, the expansion and reorganization of the existing production building and the arrangement of open spaces.

The expansion of the existing building is configured with a partially glazed greenhouse in which the exterior and the interior are in continuous communication: the farmhouse and the production building present a continuous visual relationship and internal flexibility is an added value, because the space can take on different connotations according to the most varied needs.

The farmhouse building consists of three levels: the ground floor houses the restaurant with a typical kitchen of the Veneto houses; the first floor, left completely open, becomes a large living room; the second floor is instead used as a guesthouse.

Finally, the building envelope becomes an ideal backdrop to be used according to need: from an informal living room, to an exhibition space for new products up to a large dining room in case of events.

The result is a complete path between ancient and new within the entire Miniforms headquarters.


