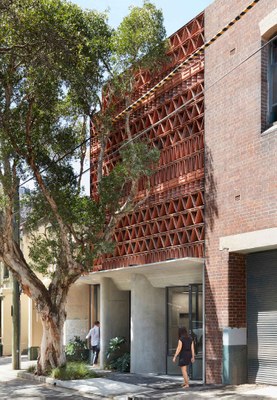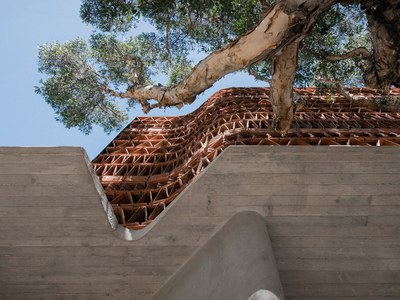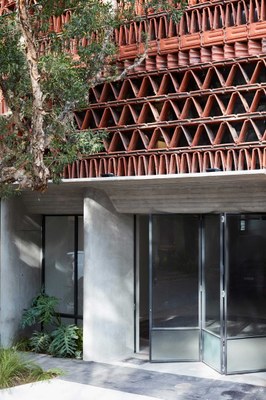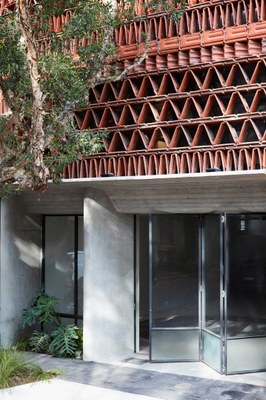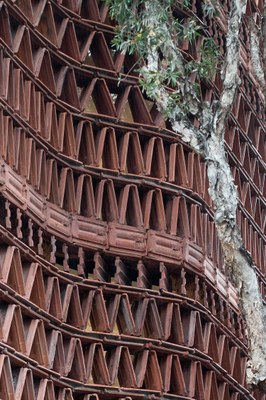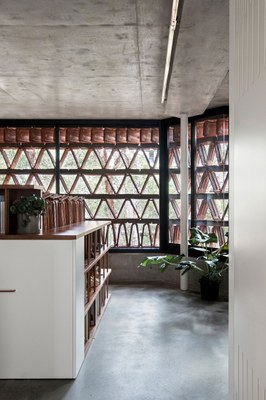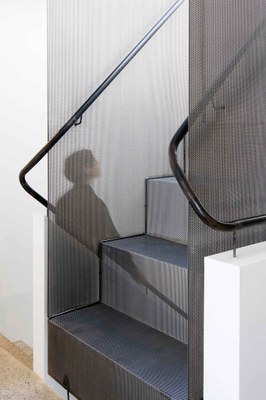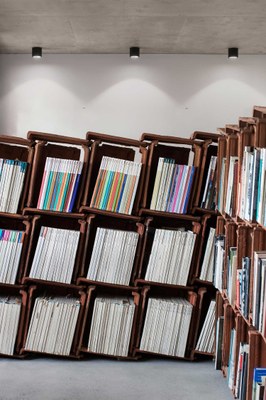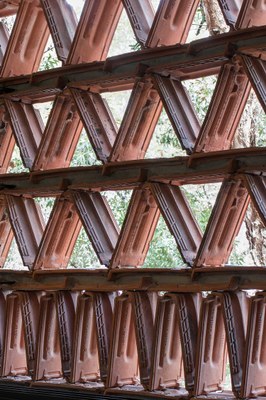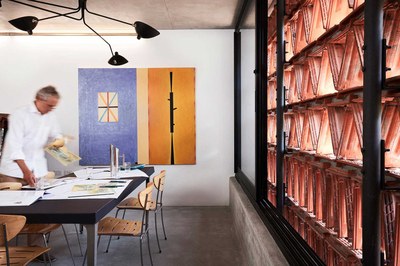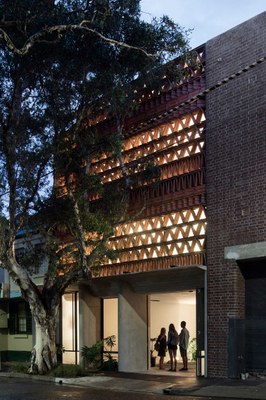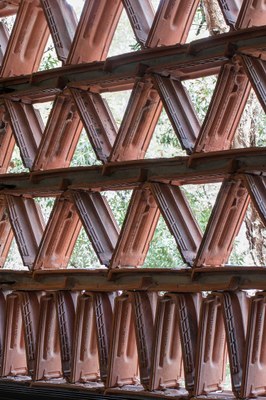In Surry Hills (Australia) the architects Raffaello and Luigi Rosselli have designed a new office building starting from the study of material waste streams so as to create a brise-soleil to filter the western sun that the main façade faces.
The building is characterised by the use of tiles for the facade: in fact, the terracotta tile is an overlooked symbol of suburbia and was chosen as it is easily sourced and without an adequate reuse market.
In particular, the facade design was conceived through 1:1 scale tests and hand built prototypes, while the building’s form responds to the neighbouring setbacks and heights.
In addition, the project aims to provide an active but intimate environment at the same time, with multiple working positions offered by custom-built joinery; moreover, on the top floor, a communal garden terrace offers a point of release to work in the sunshine, hold community events or relax.
A sustainable project with a real touch of innovation.


