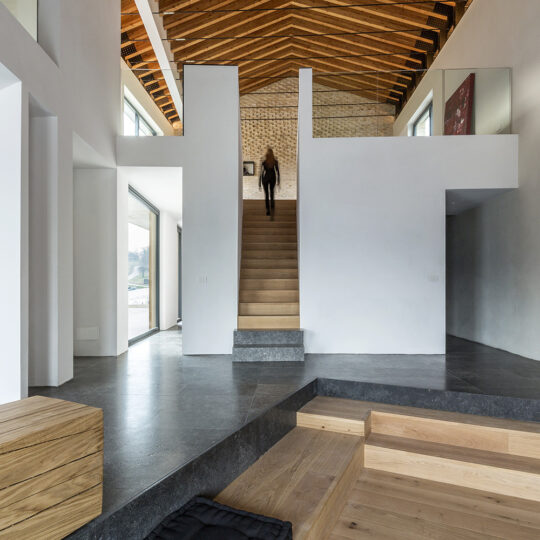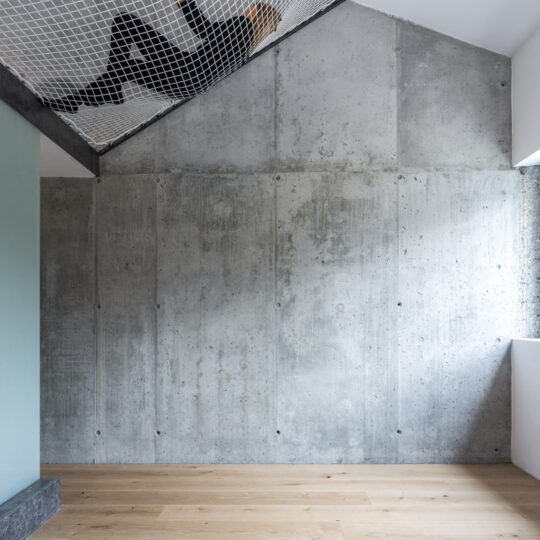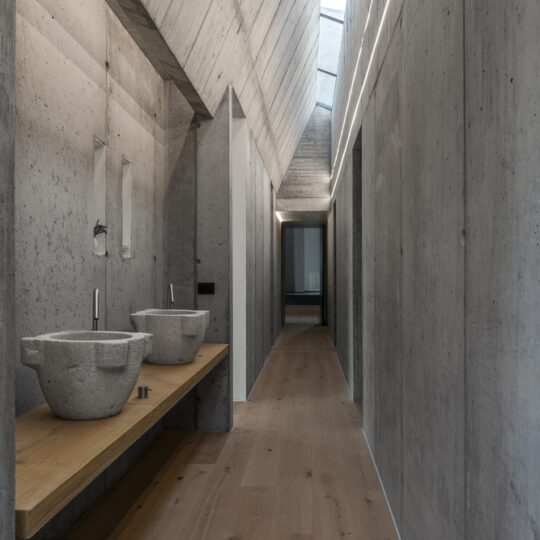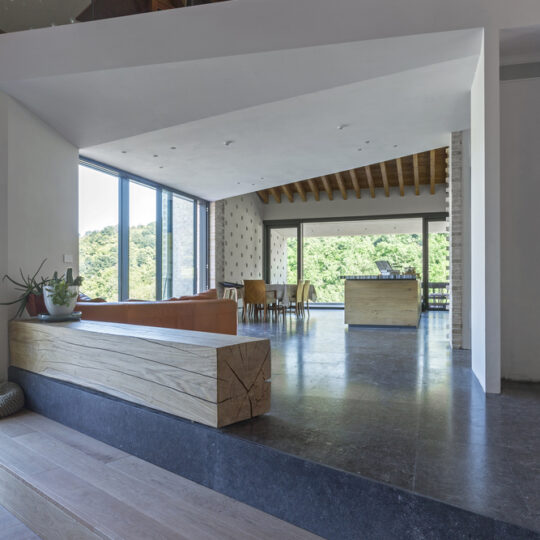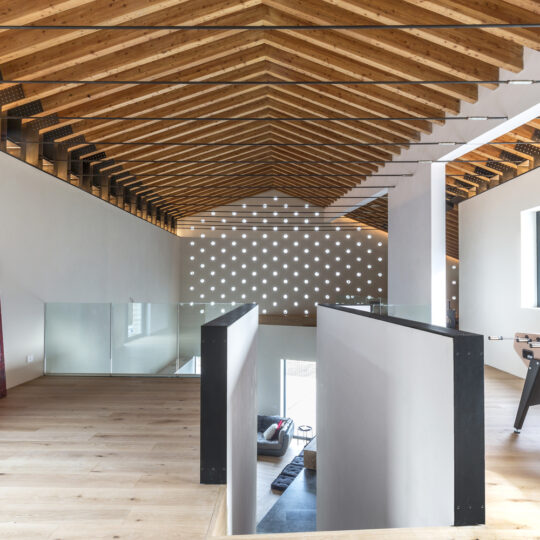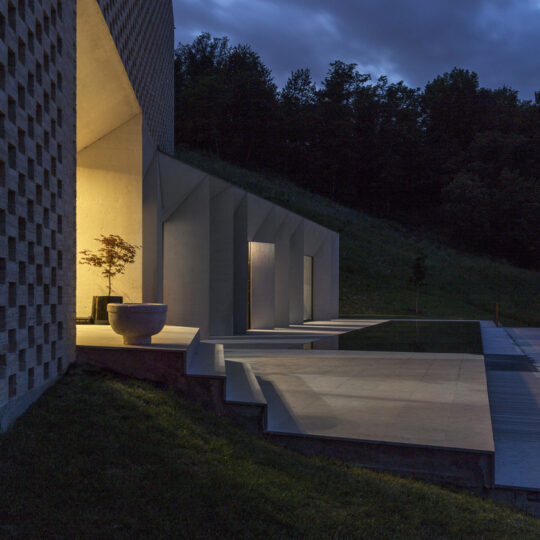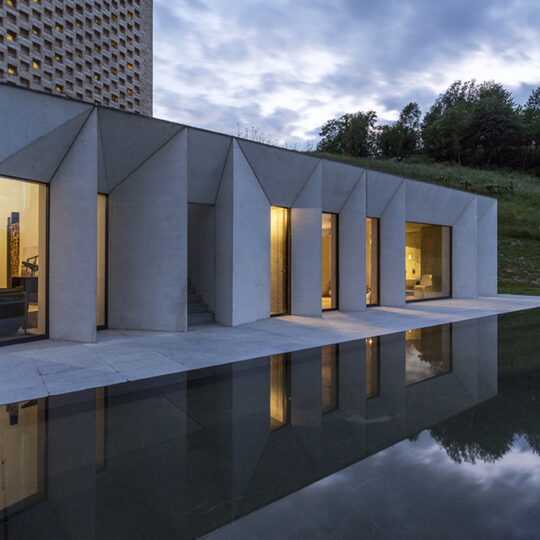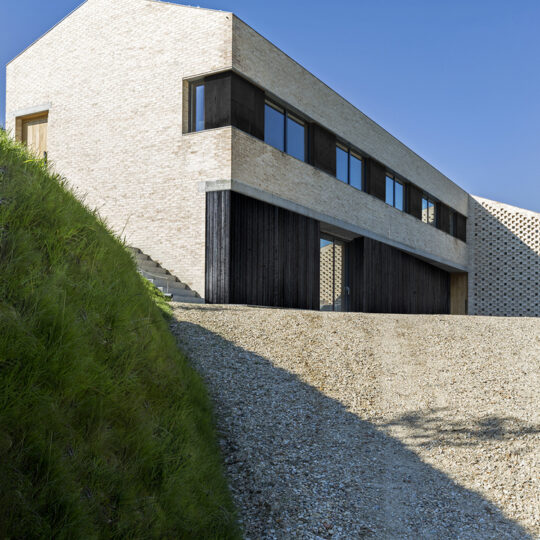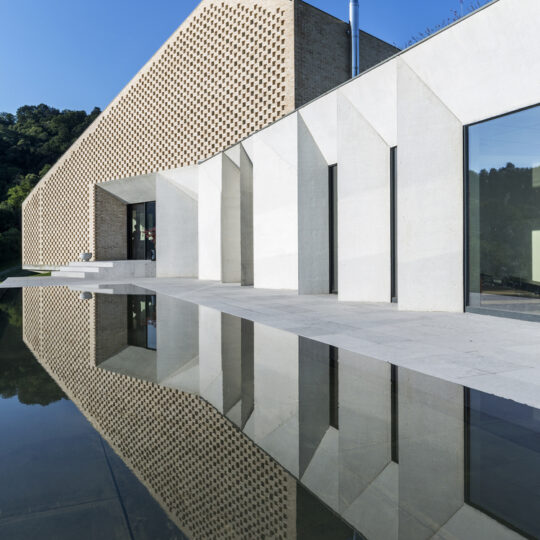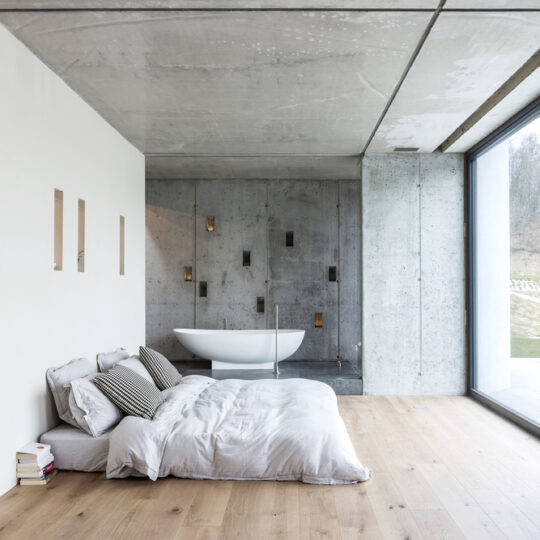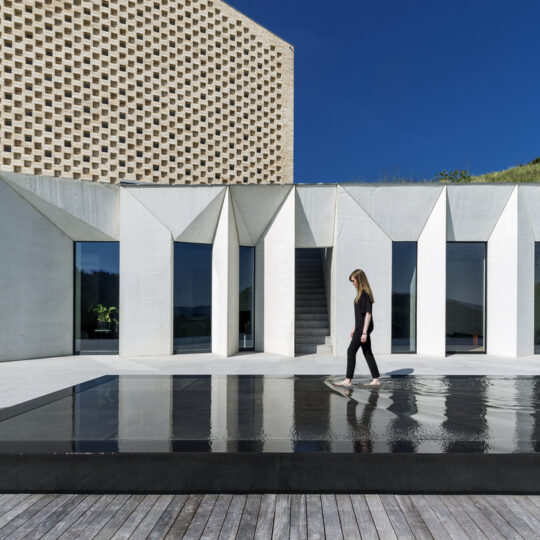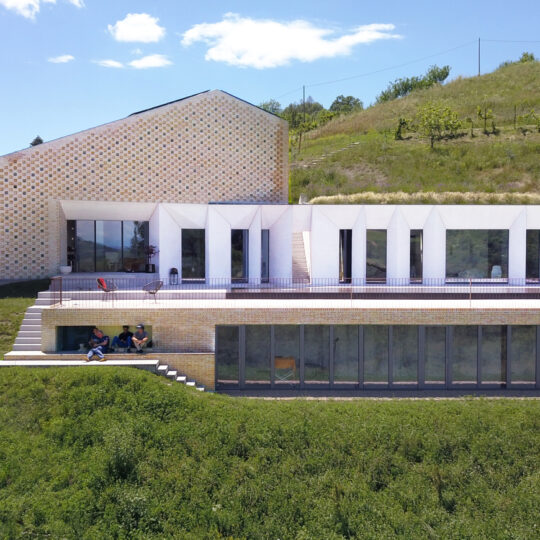In the countryside near Turin F:L Architetti studio has recently designed Amilu Farmhouse, a single-family villa with attached farmhouse built on the footprint of the existing rural building to express values of quality and architectural sustainability, combining the needs of an educational farm open to the public with the possibility of enjoying intimacy in the context of the family.
The project interprets the residential theme of the rural villa, developing and declining the archetype of a Piedmont farmhouse, with the aim of dialogue with its natural context: in fact, the design composition of the construction is based on the elaboration of distinct and connected volumes, arranged and oriented according to the orography of the land.
Linear and rigorous, the external front open to the public, is a pure volume with brick curtain wall texture, on which a second staggered hollow brick pattern volume is inserted perpendicular, recalling the barns of traditional farmhouses and recreating the typical atmosphere of “farmyard”.
This cantilevered volume projects over the valley, framing and transforming it into a background, permeating the internal spaces of the building: in particular, the private area with the “brutalist minimalism” of its white concrete volume changes the overall view of the building, while the fair-faced white concrete structure and plastic shape of the private space design its outlines and define its relationship with the natural elements.
On the front of this part of the building opens a large terrace with the swimming pool overlooking the cultivated valley; under the terrace, there is the lemon house and the permaculture research laboratory.
The building consists of two floors, where public and private spheres are clearly separated spaces; the brick and fair-faced concrete fronts as well as the wood and stone of the external floorings penetrate the interior of the building and redefine its spatial articulation, offering a material connection between inside and outside.
Inside the Amilu Farmhouse, spaces and volumes reflect the same concept used for the exterior: a more intimate space for the private and open and more convivial space to welcome guests, with a double-height living area and kitchen.


