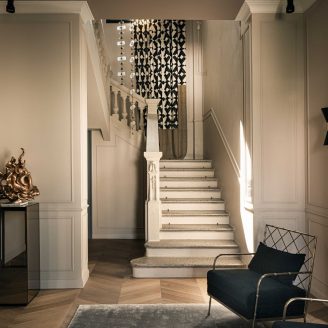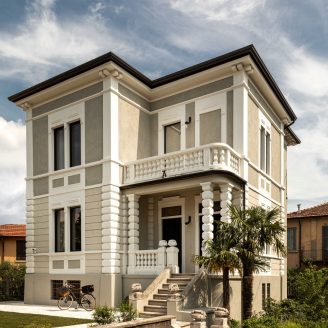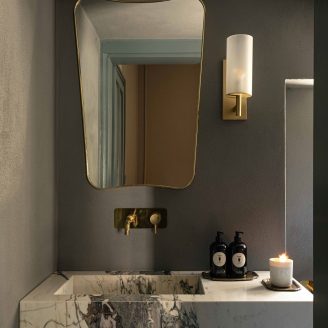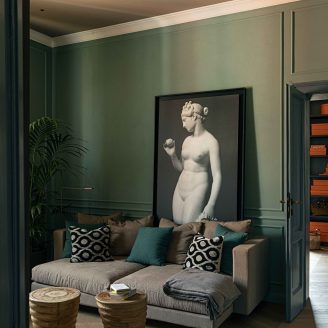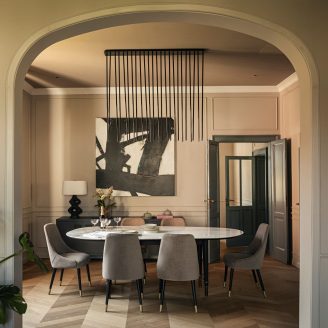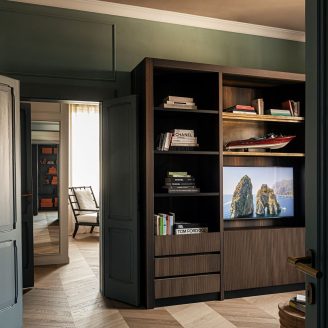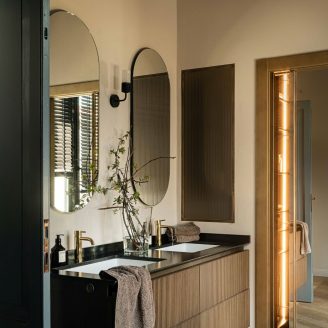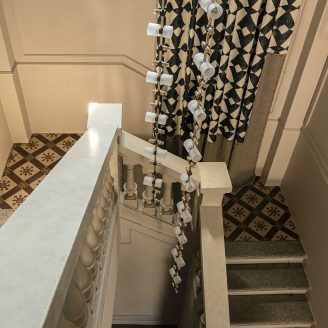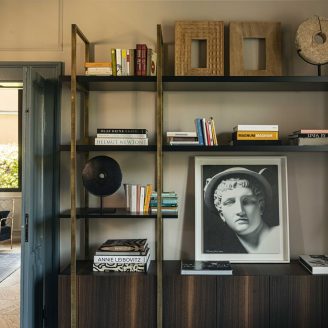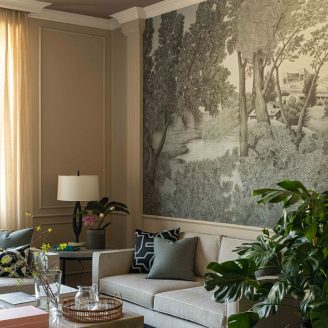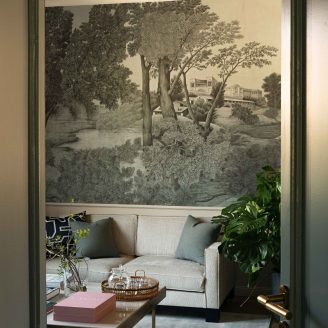Aria Di Famiglia is the name of the project designed by Pelizzari Studio for the architectural renovation of a villa dating back to the first years of the twentieth century located in the centre of Brescia and surrounded by the greenery.
The project, the result of a well-balanced functional reinterpretation, focuses on a series of solutions, such as the small under-stair guest bathroom at the entrance, and the subdivision of the internal walls by means of missing or never existing cornices and pilaster strips, for a scenario with a characteristic aesthetic taste.
The fil rouge of the entire work is the creation of a bourgeois style, which is clear upon entering: the scenic staircase and the high frescoed ceiling of the house, together with its three majestic floors, invite visitors to explore this sumptuous environment.
The walls are highlighted by a selection of old revisited wallpapers, which redraw their profiles by turning them into wide and spectacular backdrops. In the dining area the delicate and full shades of avion blue and black harmoniously interact with the two cupboards with aqua doors made of bevelled wood and draw the attention towards the big table with an irregular top in Calacatta Gold marble. The doors, which were repainted in peacock blue, are enriched by the new acid-etched brass handles designed by the firm.
Finally, for the Aria Di Famiglia project, Pelizzari Studio carefully worked on the design of bookcases, small modern antiques cupboards, 1950s appliques and soft-light lamps, enriched by sculptural details and works of art from different historical periods, which lead the spectator on a fascinating journey through the centuries.


