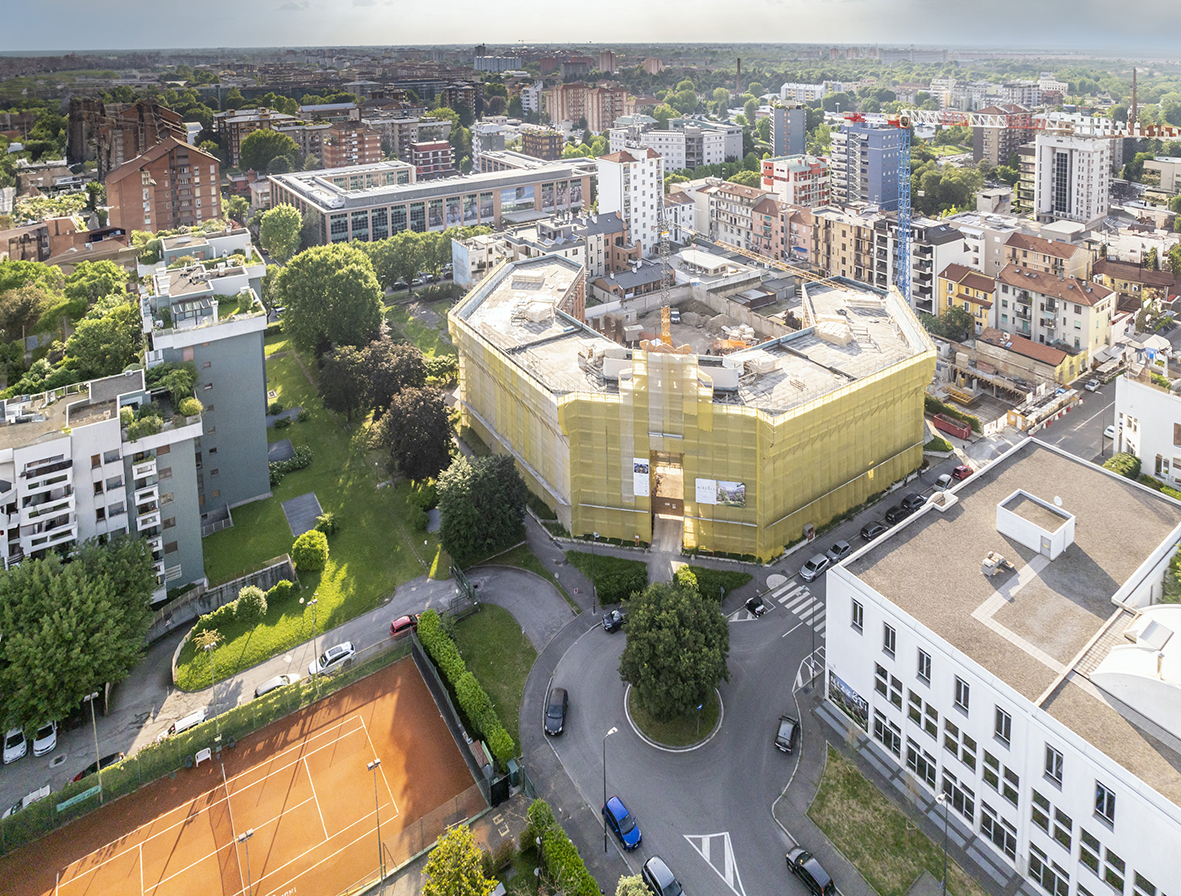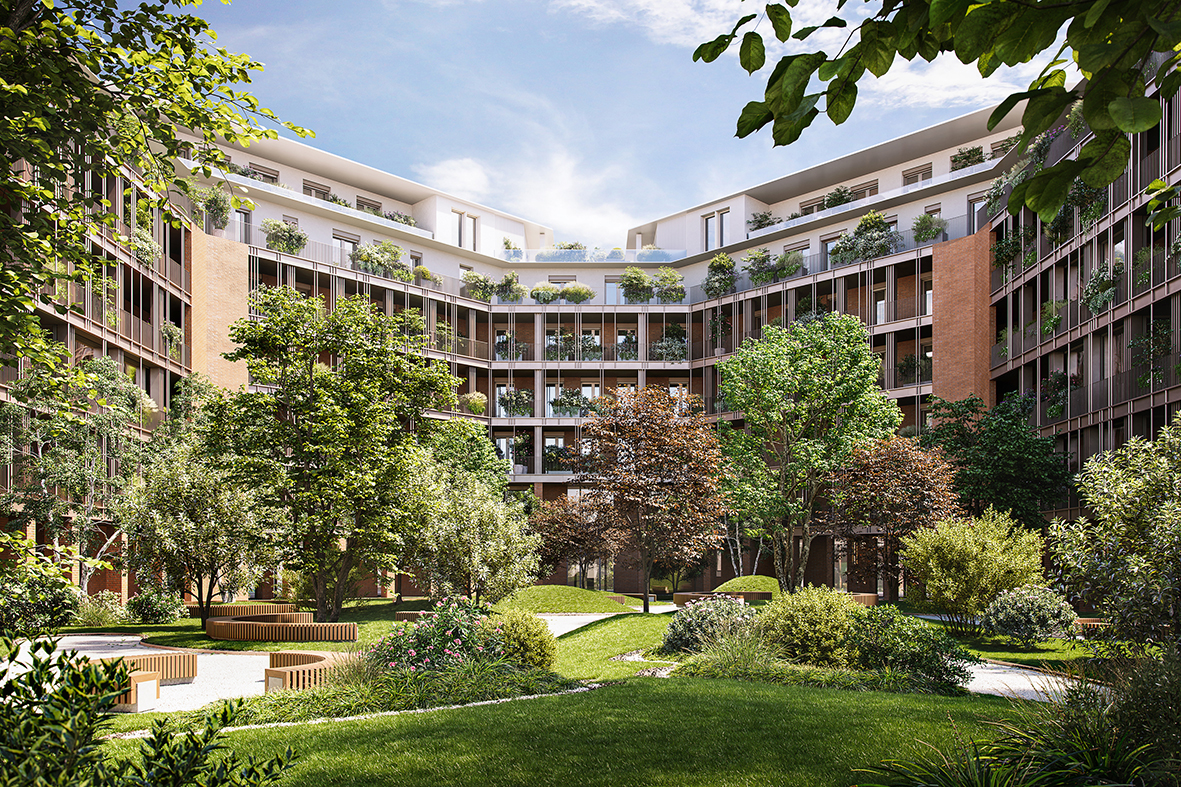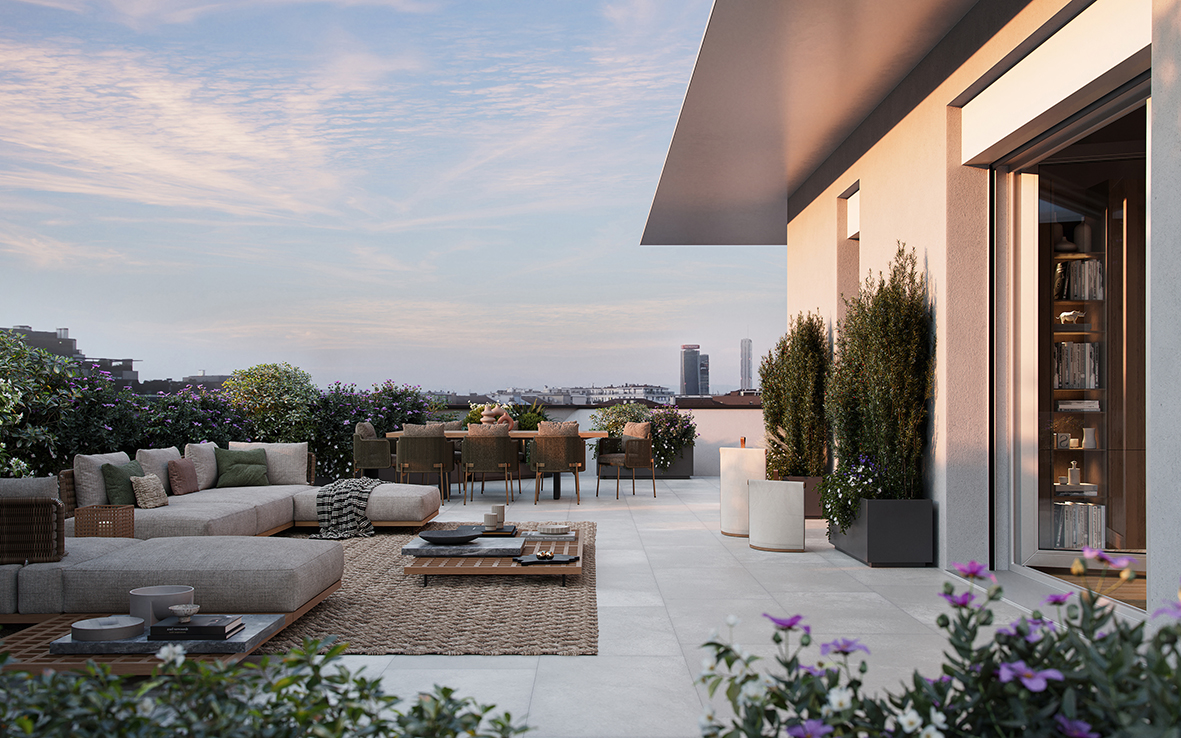In 1981 the firm of the artist, architect, designer and graphic designer Marcello Nizzoli, the author of the Campari advertising campaigns and of the famous Lettera 22 by Olivetti, designed the Nizzoli 8 building in Milan, which has recently been revisited by Asti Architetti to meet the needs of modern life.
Located in the Arzaga district, just a short walk from the Primaticcio underground stop, the Nizzoli 8 complex is now a green oasis where life follows the principles of environmental sustainability. With more than 2,600 square metres of shared green, the building exploits groundwater using heating pumps for heating, cooling and domestic hot water, with very high energy efficiency without producing any CO2. Thanks to the presence of an excellent thermal insulation and a state-of-the-art photovoltaic system, the construction has high performance with a low environmental impact.

The original building boasted a strong postmodernist style, whose intended use and architectural design had nothing to do with the surrounding environment. The building, which now covers the whole block, is an incomplete octagon: three sides to the west are missing, leaving room for an open garden. The main pedestrian entry on via Nizzoli was characterised by a sort of triumphal arch with two female figures on top of it holding a Greco-Roman medallion. At the base of the construction there were two big spirals, drawn in orange in the plaster.
The work of Asti Architetti, carried out on behalf of InvestiRE SGR, focused on renovation with a change in the intended use from office to residential building, as well as on its extension.

The project kept the same architectural language and the urban characteristics of the area. The attic and the penthouse are set back from the existing façade. Paolo Asti explains:
“While trying to preserve and respect the pre-existence, the new project proposal kept the big bell-shaped portal at the entrance, as well as those peculiar features typical of the postmodern movement, i.e. the statues on top and the spirals on the base. The original crowning element was kept too, in order to evoke the idea of 2D architecture, like a sort of scenic design, as if the building folded like an origami.”
The façades on the street were entirely preserved; the only necessary work for the new intended use was the construction of loggias ‘dug’ into the volume, following the existing openings without altering the overall design.
Both new volumes, the attic and the penthouse, are the expression of a delicate language where the main colour – white – matches the original façades of the building.
As far as finishing is concerned, the main façade on the street keeps the sections on both sides of the portal covered in stone and gives a dark grey touch to the main portal, using the same colour for the new doors and windows as well.

The new design proposed perfectly harmonises with the original materials: brickwork for the internal front overlooking the private courtyard – which was already there but became more contemporary – and white plaster for the fronts on the street. Paolo Asti adds:
“The internal fronts present a system of terraces and bronze metal brise soleils that characterise the large shared courtyard, giving dynamism and richness to the space together with the lush vegetation.”
Today Nizzoli 8 offers a wide range of apartments, from attics with large terraces to four-room, three-room or two-room apartments with loggias overlooking the internal garden. The residential complex also offers exclusive services, such as a fitness area, lockers for online orders, co-working spaces and areas for events.


