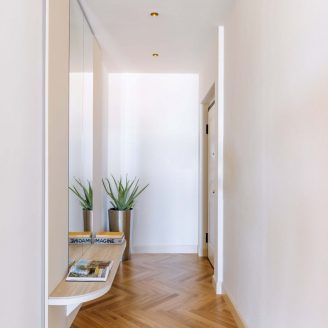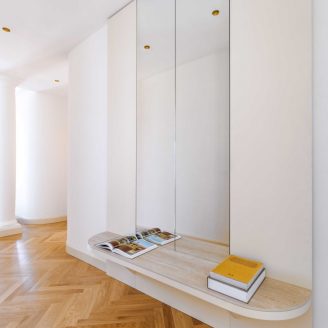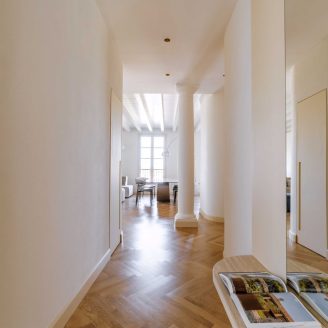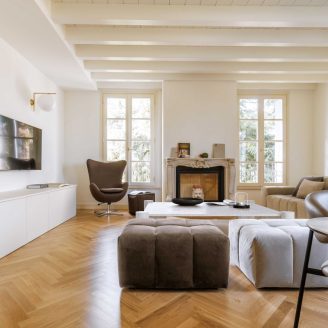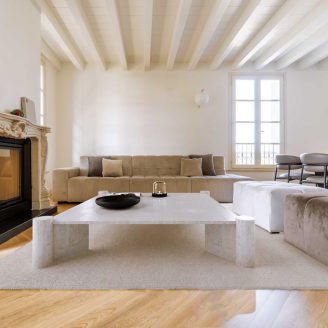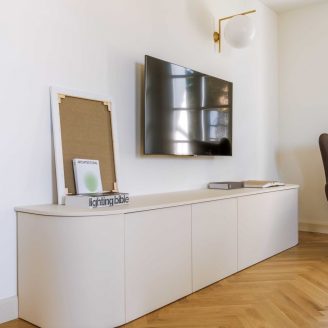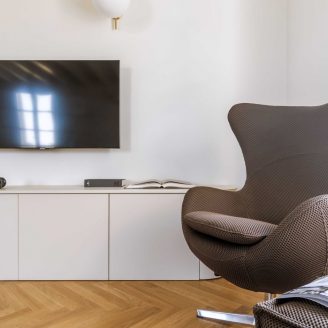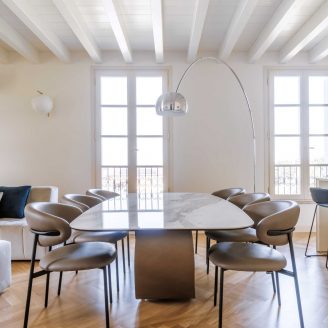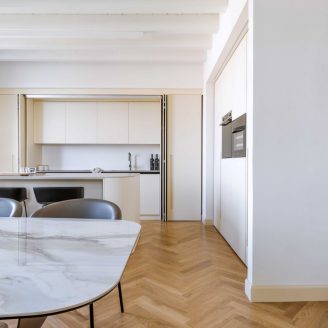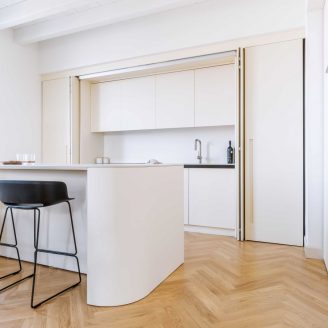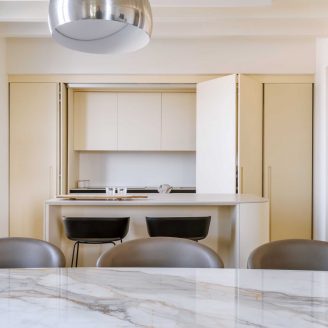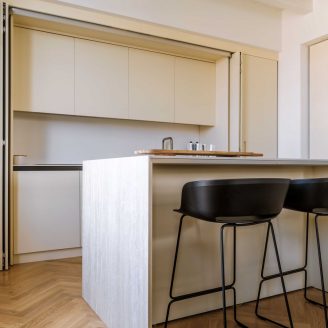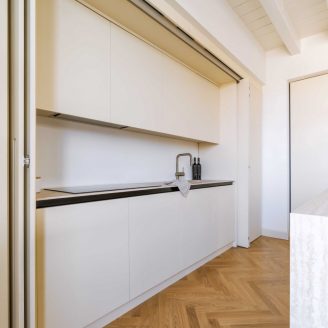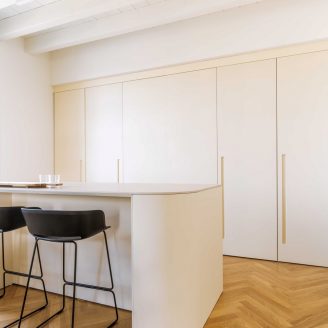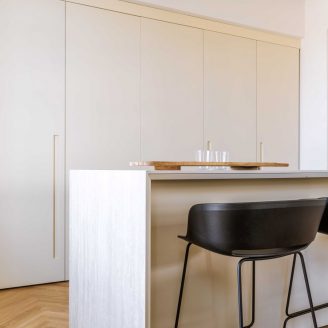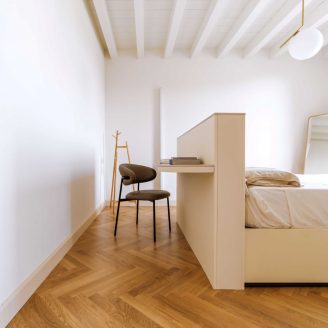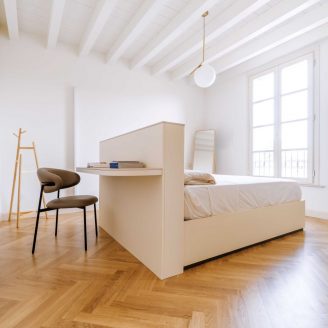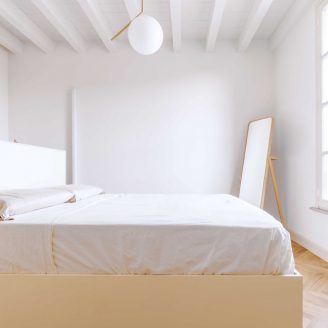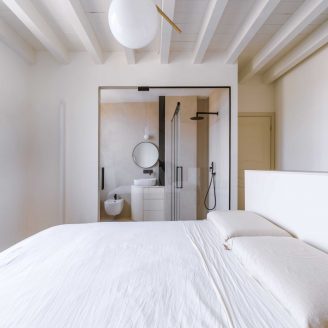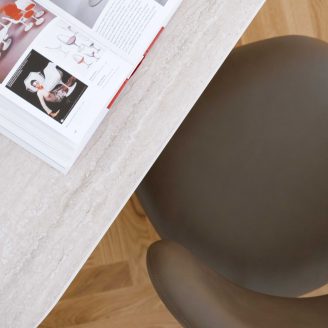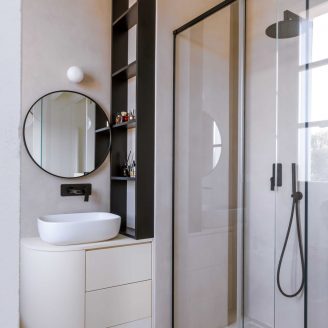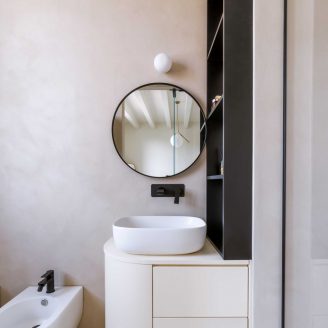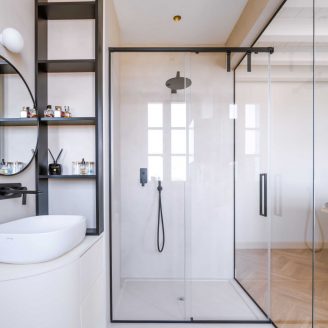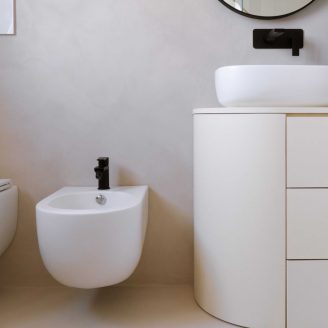In Pievedizio (Brescia, Italy) ZDA – Zupelli Design Architettura has designed Casa Miga meticulously crafting every detail of the apartment’s interior design, carefully selecting finishes and materials to create an environment that harmoniously blends historical and modern elements.
Custom-made wardrobes, partition walls and furnishings were designed with modern and clean lines, perfectly balanced with the historical character of the space. Each element was conceived to interact with the existing structure, highlighting the beauty of the old without overwhelming it.
For the floors, a herringbone parquet was chosen, adding warmth and a touch of elegance to the entire apartment, while architectural concrete was used in the bathrooms, adding a sense of modernity and robustness, while maintaining a consistent design language throughout the home.
The colors selected for the walls and furnishings are soft and elegant, creating a relaxing and welcoming atmosphere. These tones, skillfully combined with the chosen materials, give Casa Miga a distinctive personality where the past and present meet in perfect harmony.


