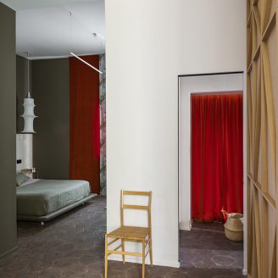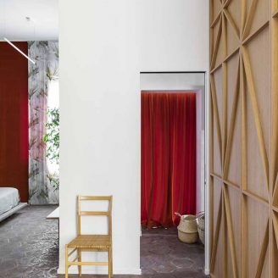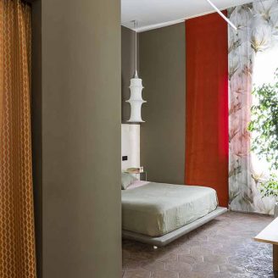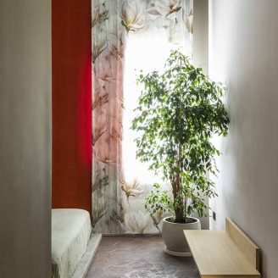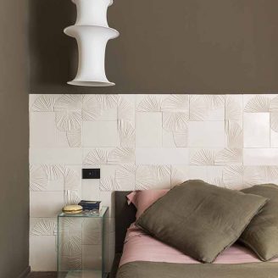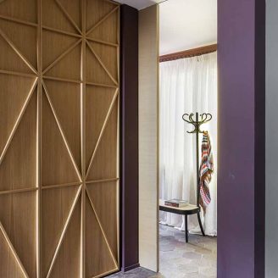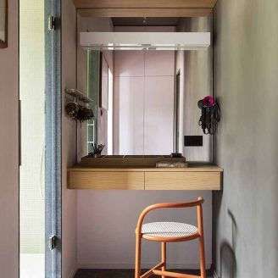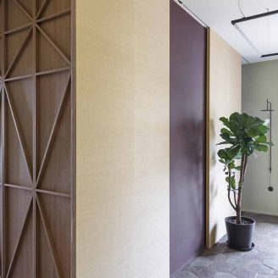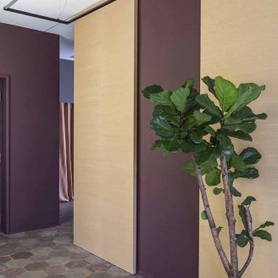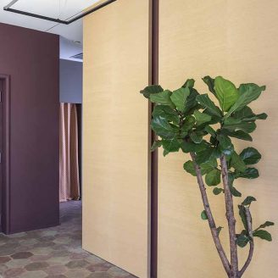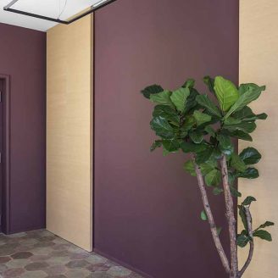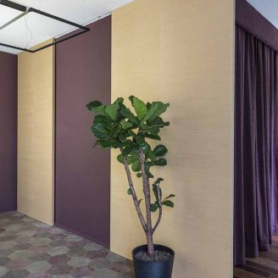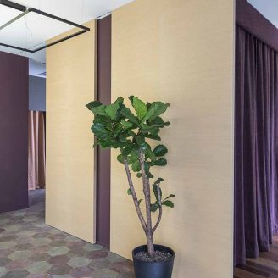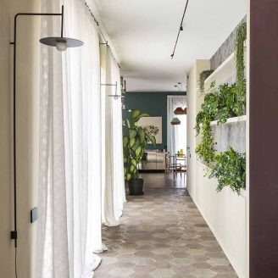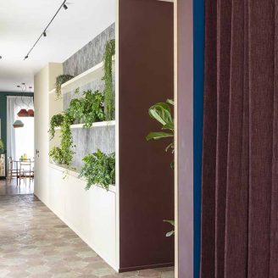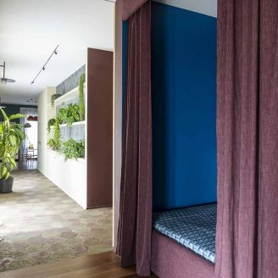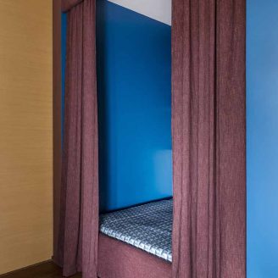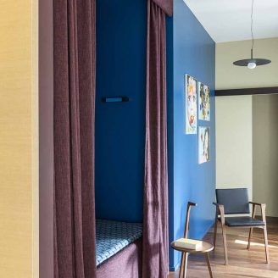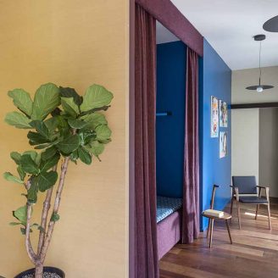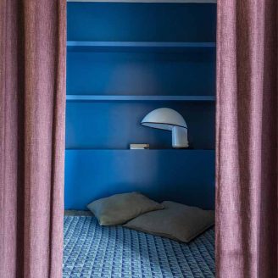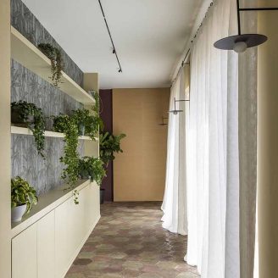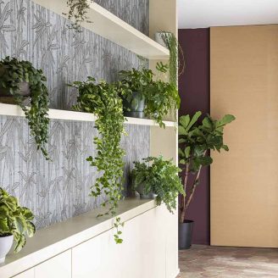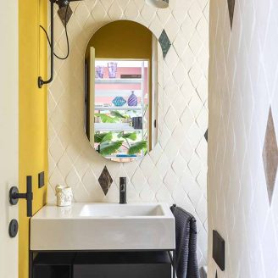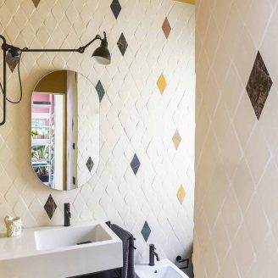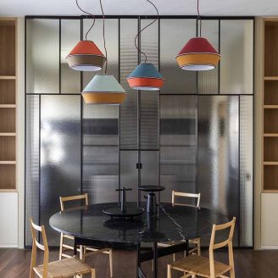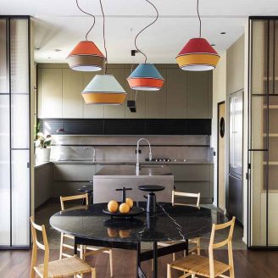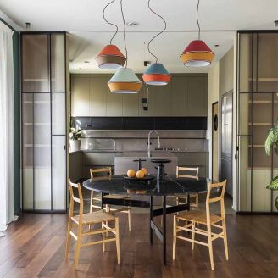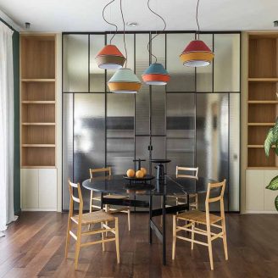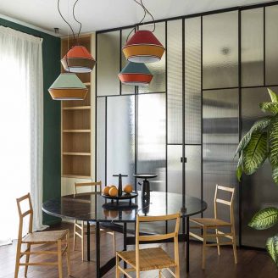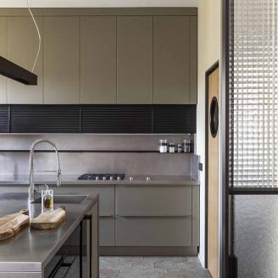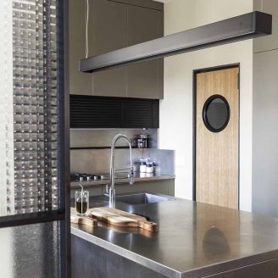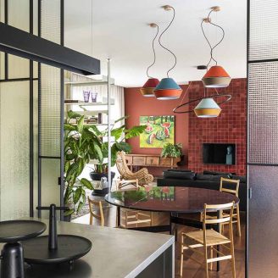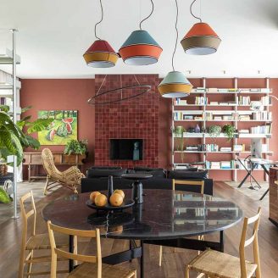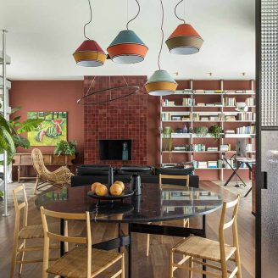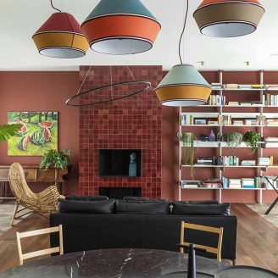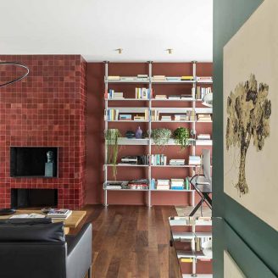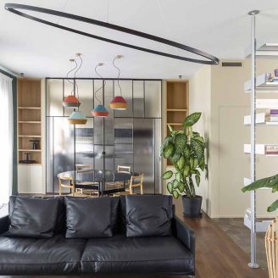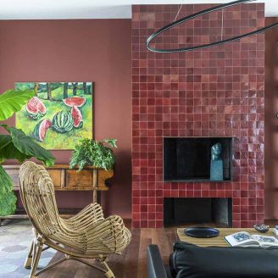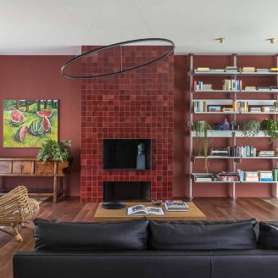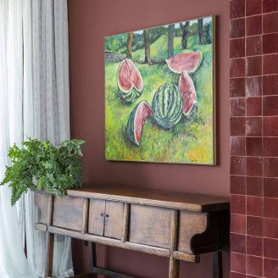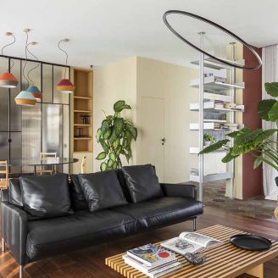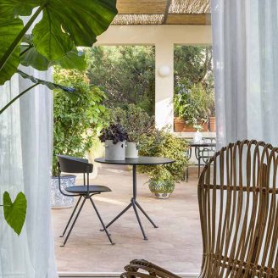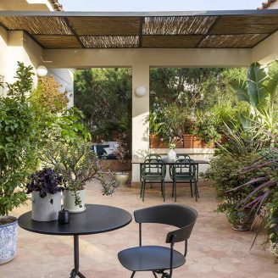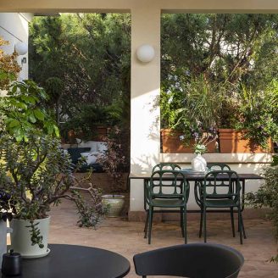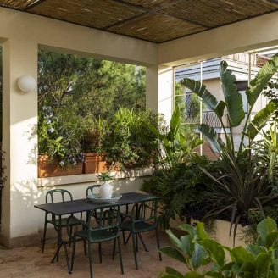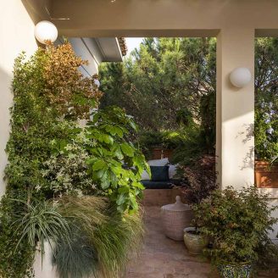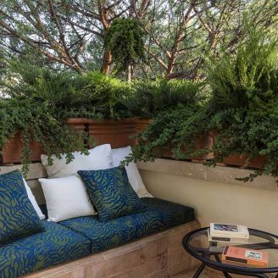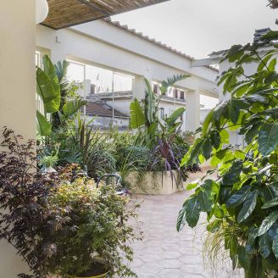In the exclusive Parioli district of Rome, STUDIOTAMAT has completed Cromatica, the transformation of a 160 sqm apartment, located on the top floor of a 1930s building overlooking Villa Ada, into a large convivial space, flooded with natural light and open on the outside thanks to a large garden terrace of 100 square meters.
The apartment, developed in a C-shape with the longitudinal front in direct contact with the outdoor space, originally had a split layout, with various small rooms distributed over a long corridor.
The result is a fluid environment, breathing life into a contemporary distribution scheme that leaves ample scope for original solutions to modulate the degree of privacy and amplify the possibilities of use of the different environments, from soft curtains to specially designed sliding panels.
The design is guided by the visual permeability between ambiences, the direct relationship between interiors and exteriors, and the bold use of colour.
Near the entrance, the master bedroom with an en-suite bathroom divided into several spaces, is characterized by neutral tones on the walls (Feminique and Castoro by Wilson and Morris), and simple and linear furnishings, which instill serenity and promote relaxation. On the back of the Chemise Bed by Piero Lissoni for Living Divani, stands a wall of off-white majolica designed by Chiara Andreatti for Bottega Nove, while the Falklands suspended lights by Bruno Munari for Artemide descend on the sides. The full-height oak wardrobe is bespoke and breaks down the hexagonal design of the terracotta floor, which is used throughout the apartment. The unusual conformation in oxidized earth gives it a lived-in appearance rich in nuances.
The guest bedroom features a bright blue alcove (Edo Blue by Emente), and is furnished with the Monaca desk lamp by Gae Aulenti for Guzzini and the L’Opificio patterned bedspread by Bludiprussia, camouflaged behind soft plum-coloured curtains that match the colour of the surrounding walls. All shutters have been abolished to maximize the natural light. Privileged access to a corner of the terrace reveals a comfortable brick sofa covered with cushions that invites those who relax on it to enjoy the shade of the pines.
The sleeping area can be shaded thanks to two full-height sliding panels covered with Sisal wallpaper by Nobilis.
An airy gallery of around 8 meters in length communicates directly with the outside through two large French windows, and is designed as an indoor greenhouse that houses various species of plants – reflecting one of the owner’s great passions. On the side, runs a bespoke piece of furniture with the back coated in Arcipelago wallpaper by Nobilis with bamboo cane design. Tempo wall lamps by Vibia set the pace of the space and provide diffused lighting. A flush door conceals the service bathroom, covered with handmade terracotta rhombuses in white body, alternating with different types of marble such as Verde Guatemala, Emperador Brown and the red, yellow and walnut travertine of Palazzo Morelli.
At the end of the gallery, which functions as a proscenium, the large theatrical backdrop of the living room opens. Its bright red colour (Red Wood by Wilson and Morris), makes the entire space vibrate. The change of flooring defines the different areas of the room: the walnut parquet emphasizes the more convivial central band, dominated by the fireplace completely covered in zellige in the same shade as the wall, in front of which we find a comfortable sofa Dumas by Living Divani, the Gala armchair by Franco Albini for Bonacina and the Refolo coffee table by Charlotte Perriand for Cassina.
Just beyond is the dining area, with the round Notes table by Living Divani and the Superleggera chairs by Gio Ponti for Cassina. In the background, the large Sherazade sliding glass door by Piero Lissoni for Glas Italia, leads to the spacious kitchen, characterized by a central steel island and a linear hob with opal glass wall units. A custom-designed door with porthole and saloon opening gives access to the service area and secondary entrance.
On the side, the living room with its De Padova equipped wall, hosts a more private area, identified by its terracotta floor, which houses the owner’s study. Furnished with the Bambi desk by Nendo and the Juli armchair by Werner Aisslinger, both for Cappellini, it overlooks a more intimate section of the terrace, with a custom oak bench.
On the opposite side of the living room, an 18th century Spanish larch refectory surmounted by a painting depicting the famous still lifes with watermelons by Guttuso, serves as a prelude to the outdoor terrace. The amber colour of the walls and the Umbrian terracotta floor by Fedeli are illuminated by the Dioscuri by Artemide that give the terrace a metaphysical atmosphere, in contrast with the interiors, where the mix of colours brings a highly energetic impulse to the rooms. An outdoor space that becomes the natural extension of the living room, curated in collaboration with the garden designer Antonio Basso who has chosen a mix of strawberry, mastic and juniper trees, and condominium pines as a backdrop. The space is divided into several areas, from one dedicated to relaxation to another that houses a large dining table, covered by a “tub” iron structure and custom designed bamboo canes. All the furnishings are from Magis, such as the chairs and table from the Officina series by the Bouroullec brothers and the Milà armchairs designed by Jaime Hayòn.
STUDIOTAMAT delivers an elegant colourful renovation, with an ever-attentive eye for the interaction between space and light.


