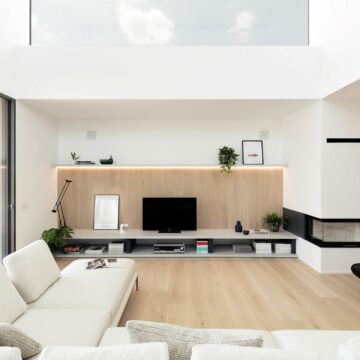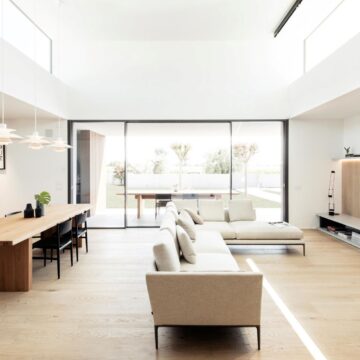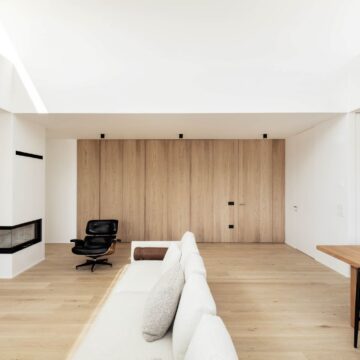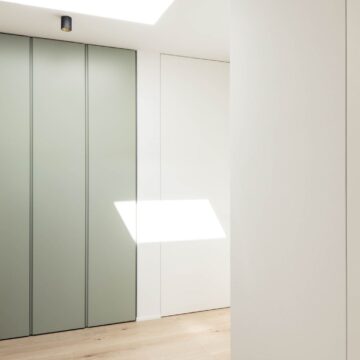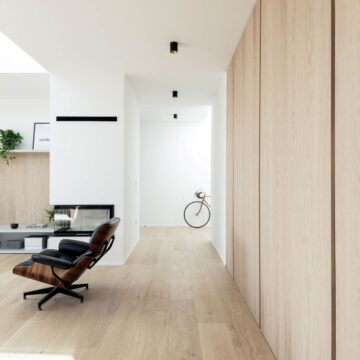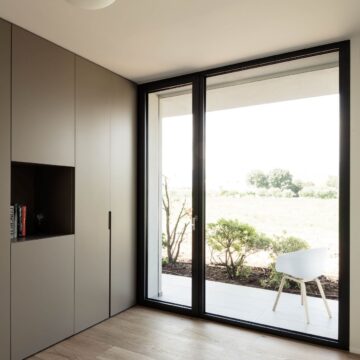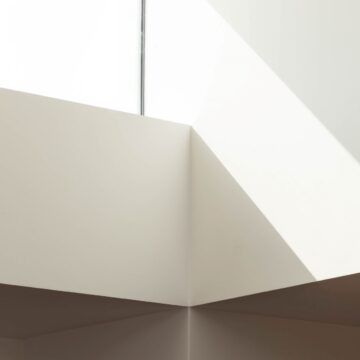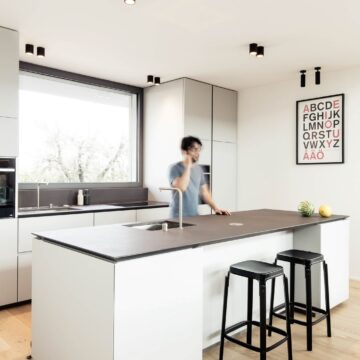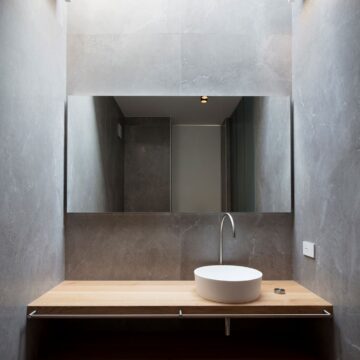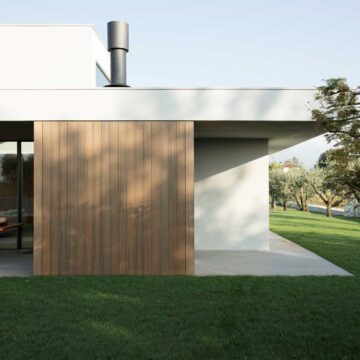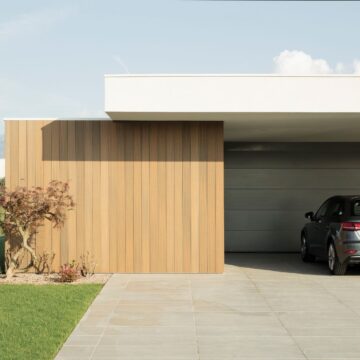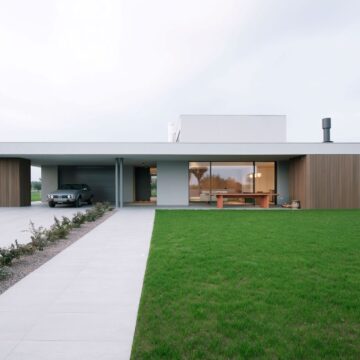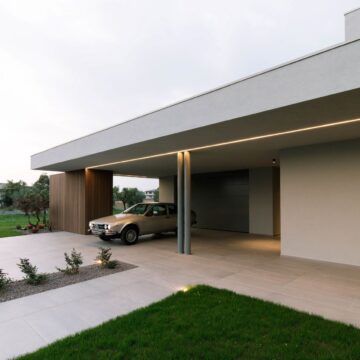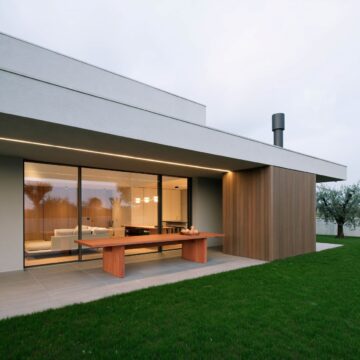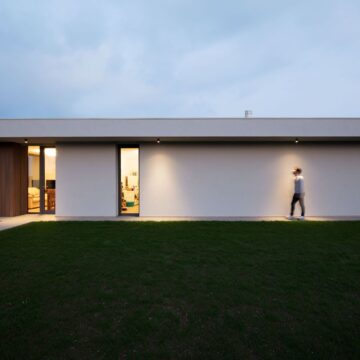Contemporary style and spectacular view on the Monte Grappa characterize House BN, the building designed by Didonè Comacchio in the Venetian countryside and based on a rational spatial layout where functions are divided in 3 main blocks: living area, sleeping area, ancillary area, divided by corridors that aim towards targeted views on the surrounding context.
In particular, the entrance corridor leading to the ancillary area points towards the nearby Monte Grappa and the view on the mountain is enhanced in all the openings in the sleeping area.
From a compositional point of view, the three volumes are linked by a single large flat roof, which holds under it all the spaces of the house. A single parallelepiped emerges from the flat roof highlighting the double height of the living room enhancing its importance as center of the house.
The double height captures, through two large openings, natural light all day long and gives different nuances to the living room through the various hours of the day.
The interior spaces are linked by the homogeneity of the oak wood flooring, while large windows, like the one in the kitchen, transform the rural landscape into paintings.
Finally, natural light descends in the central rooms of the house from zenithal skylights and plays with the walls and the furnishings, once again putting lighting at the center of the space.


