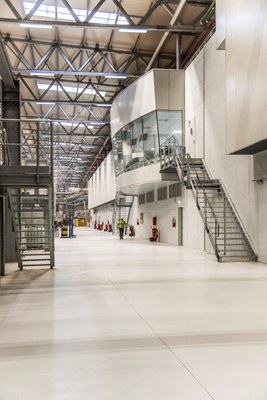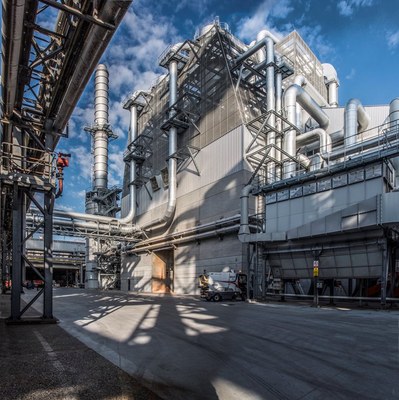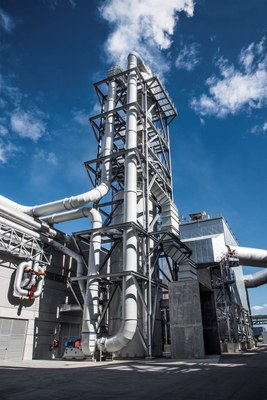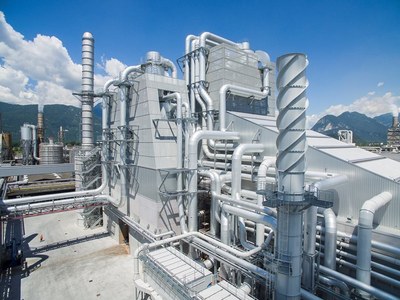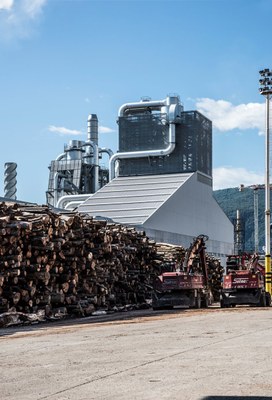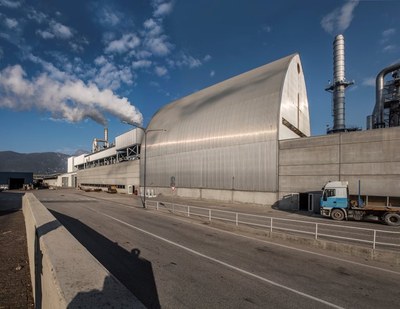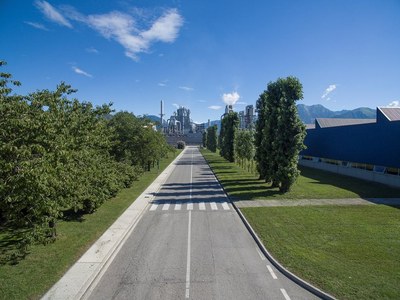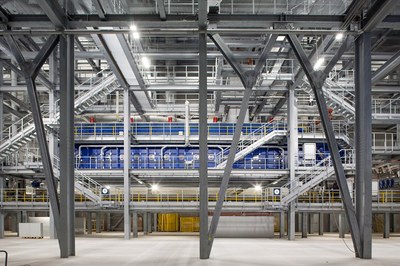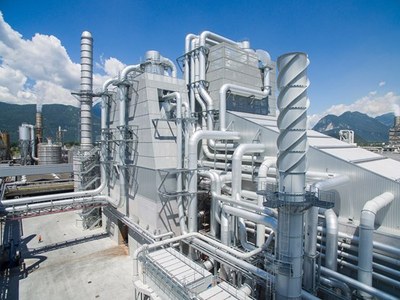A constant experimentation on industrial architecture: since the 1970s this mission has been the basis of the collaboration between Valle Architetti studio and Fantoni Arredamenti: in fact, the architects have always been responsible for the design of this company’s production facilities in Northern Italy.
Recently, a new manufacturing building called Plaxil 8 has been designed to complete Fantoni campus: the project consists of a composition of individual buildings characterised by geometric but ambivalent shapes.
While the industrial systems weave along the exterior structure in a formal organicism, each building appears as a sort of minimal abstraction of a cube, a cylinder, a prism; on the other hand, the composition of the complex recalls the architecture of the most important human institutions: the cathedral, the temple, the apse.
In addition Plaxil 8 houses a fully automated MDF (Medium Density Fiberboard) manufacturing line: it includes the largest press in Europe and the second largest in the world for the production of MDF boards, which are used for the manufacture of furniture, doors, interior panelling and sound-absorbing materials.
An innovative project where architecture meets industry.


