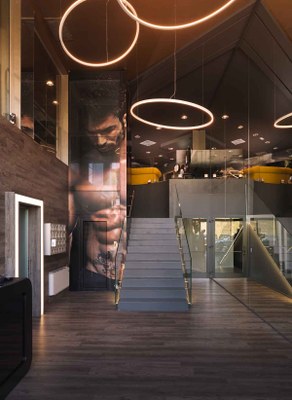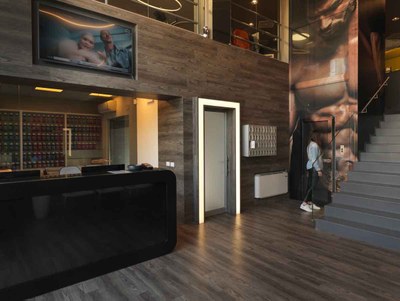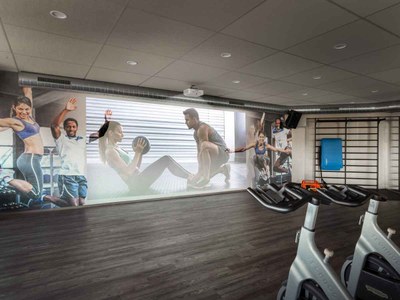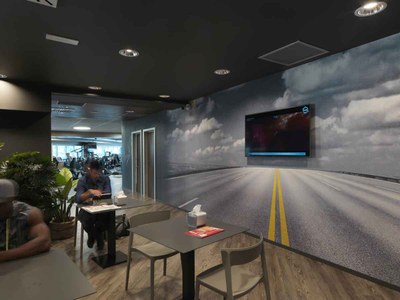A space for body and soul: the architecture for wellness aims to facilitate and support the search and the achievement of the psychophysical wellness, focusing on compositional strategies for leisure and fitness.
Primo Piano Fitness & Cattleya Wellness, the new project by interior designer Elisabetta de Strobel, is that kind of space: recently opened in Verona and spread over two floors, the facility comprises an entrance area measuring around 60 sq.m., a 320-sq.m. gym, a lounge area with a corner bar covering 43 sq.m., a room for courses (71 sq.m.) and a wellness area totalling 190 sq.m., made up of a swimming pool and spa.
The ground floor hosts the reception and the offices, separated by a smoked glass partition that creates an appealing semi- transparent effect; the door through to the wellness area is adjacent to a six-metre-high mirror wall that reflects one of the most striking, distinctive elements of the ground floor, the lift: thoroughly transformed, it is covered by two graphics – a woman and a man engaged in physical exercise – in one-way microperforated adhesive film by the Verona-based company Publidecor.
In this context, worth noting is the idea of continuity de Strobel has sought to bring to the floor and the walls, to create a smoothly blended effect thanks to the use of a wood-effect PVC material.
On the upper floor is the spacious open-plan gym, featuring a selection of latest-generation equipment (Technogym and Canali), illuminated by large windows, and a lounge/bar corner in which technology plays a key role: distributors regulated with apps and microchips allow for a pause with the accent on interactivity; a striking feature is the yellow sofa by Brunello 1974, an exceptional example of fine craftsmanship.
The first floor is completed with a room for courses equipped with a projector to access group activities, or private activities with a personal trainer or online videos.
Finally, the wallpapers, supplied by Tecnografica in Reggio Emilia, have been customised and offer an essential architectural support.
Elisabetta de Strobel said:
“We took care of the concept of the whole place: the colour scheme, the wallpapers, the covering material used for the lift, the resin coating of the stairs, the glass parapets and their lighting, the mirror wall, the arrangement of the furnishings and the floral decorations and the lighting in the pool area. The most important element in the whole project is without doubt the strikingly appealing entrance”.






