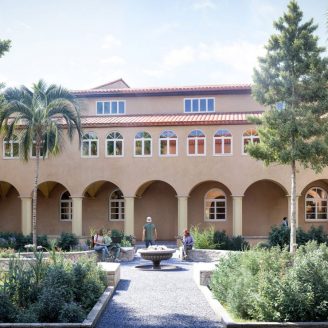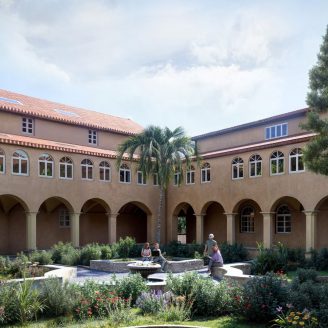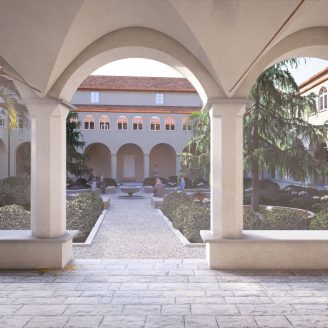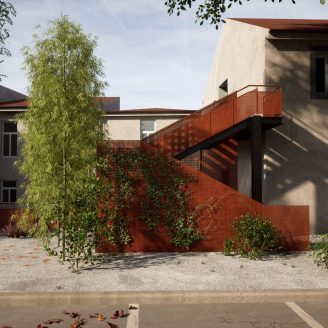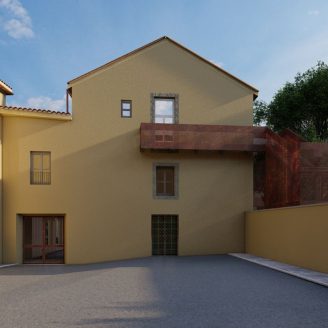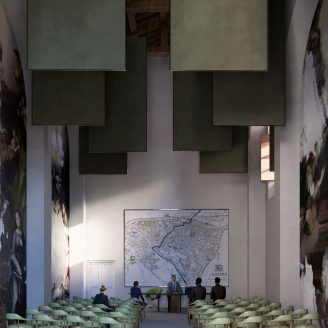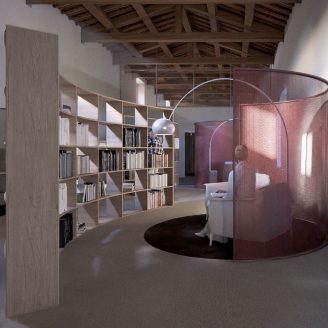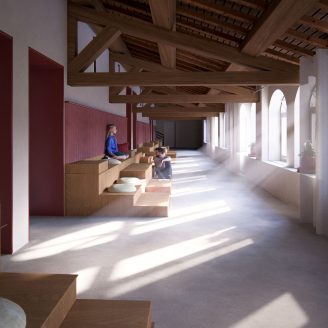Nou Group and RPA have recently won the call for bids for the project dealing with the redevelopment and restoration of the Saints Simon and Judas complex, a historic building in the centre of Viterbo, placed in a strategic position close to the main cultural and economic activities of the city.
The complex of approximately 5,700 square metres – of which 2,500 covered and other 3,200 square metres of external areas – dates back to the 14th century and was in a dreadful state: it required an urgent intervention to mend the urban area surrounding the building.
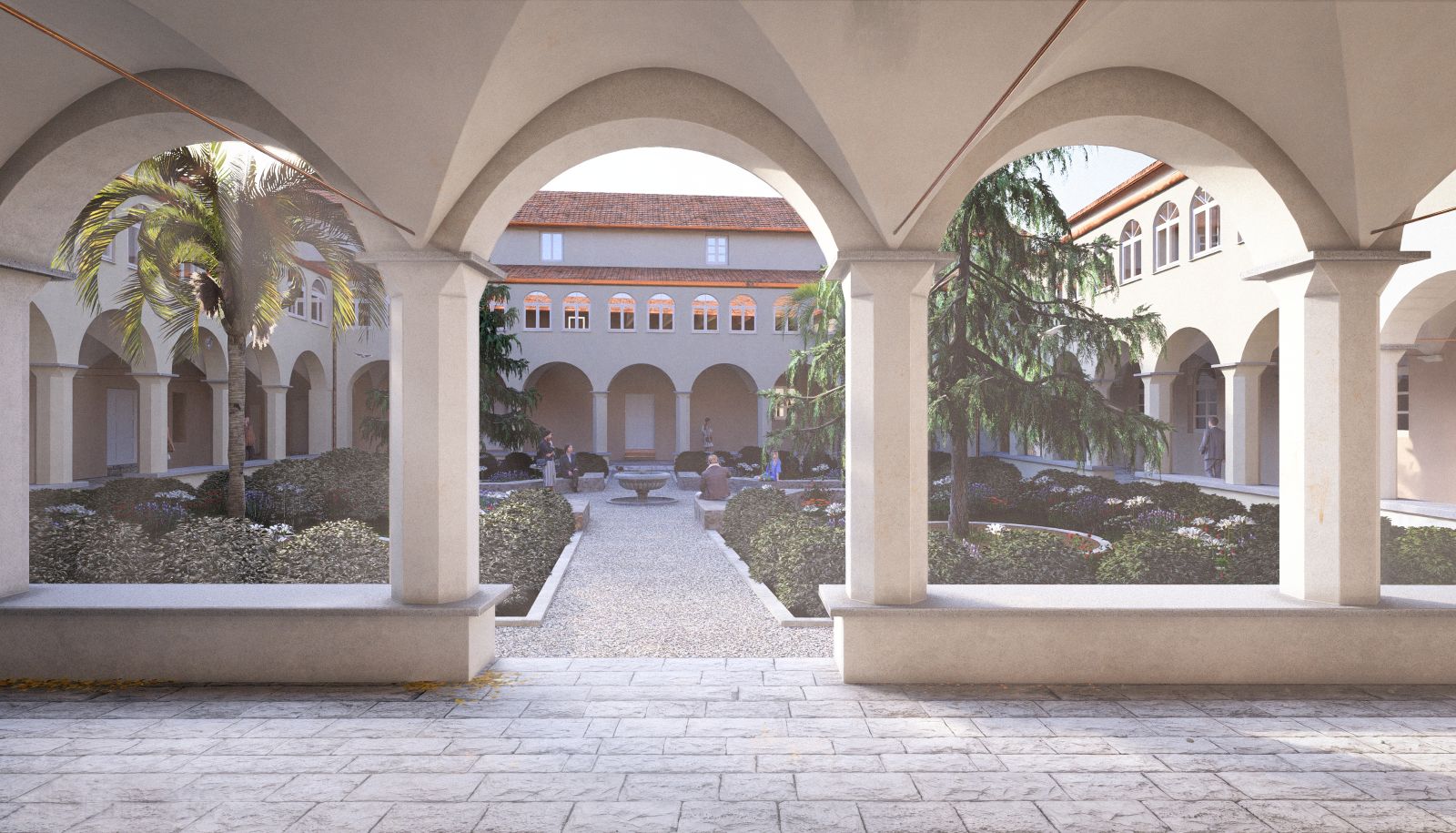
The façade will undergo conservative restoration. Daniele Conticchio of Nou Group explains: “On the external part we only wanted to add a contemporary touch that could characterise our work: a block of COR-TEN steel enclosing emergency exit stairs.”
The project includes the transformation of the building into a College of Merit (Collegio di Merito) for the Tuscia University and a shelter for women victims of violence and social discontent.
Inside the building, the plasters were restored to their original colours, and the frescoes were renovated, as they were in very poor condition. Moreover, all the partitions that had been added during the years were demolished and Nou Group reorganised the spaces to adapt them to their new functions. Originally the building was a convent, but in the last decades of the 20th century it was used as a rest home, and then it was abandoned for more than twenty years. The new intended use is mixed: one part will host the rooms for the College of Merit’s students, while the other will accommodate the women victims of violence.
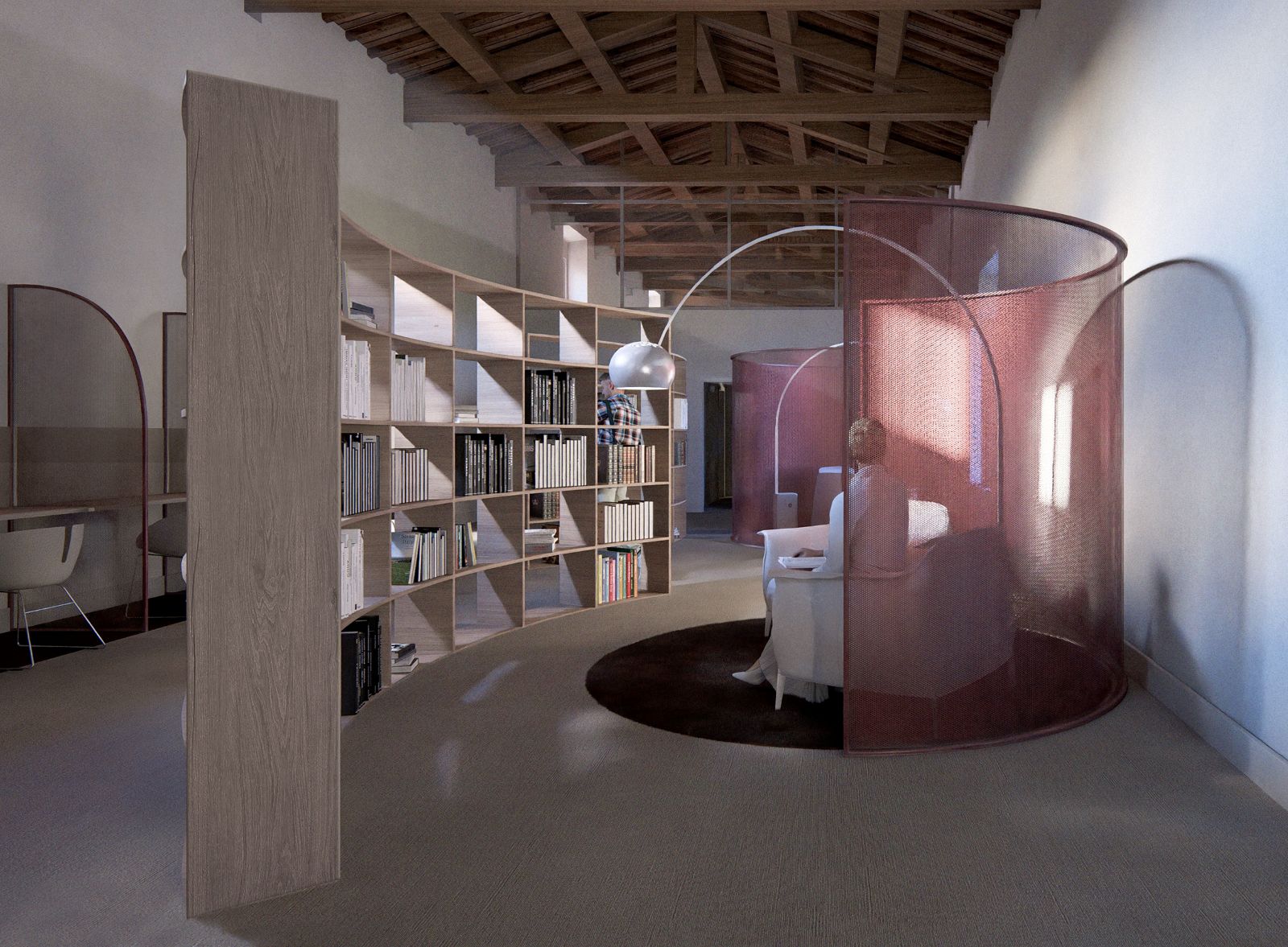
Daniele Conticchio adds: “At the centre of the complex, the cloister will be brought back to its original splendour, and it will be the fulcrum of this dual function. In fact, once the complex is populated, one of the goals of the project is encouraging the exchange between the students and the women who will live inside it. This will further support its rehabilitative function.”
The main aim of the work is therefore reducing housing deprivation and improving life quality. Even the new green spaces will contribute to this goal: “The inner courtyard will be fully planted with the original botanical essences. When needed, also the cloister and the porch will become an external meeting point or a venue for events. Moreover, we managed to recreate a bypass-road that will allow moving around the cloister, even on the upper floor of the building.”
This way, the project not only meets a residential need, but it also acts as a driving force of social inclusion, able to produce a positive impact on the people involved and on the entire local community in Viterbo.


