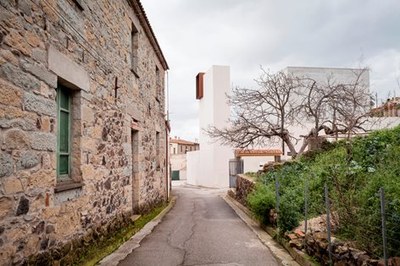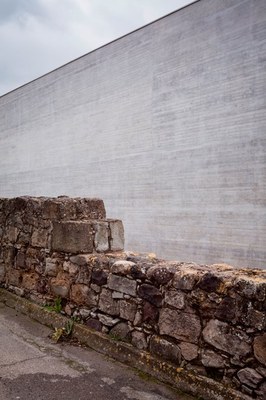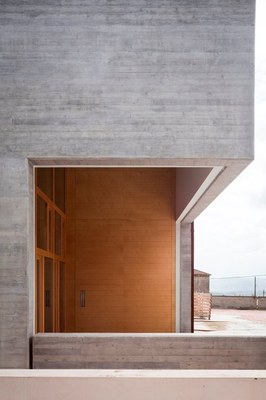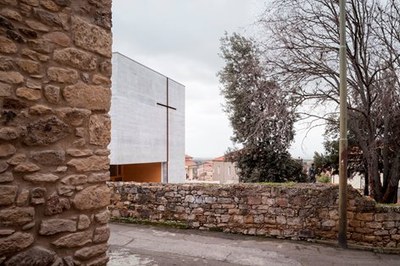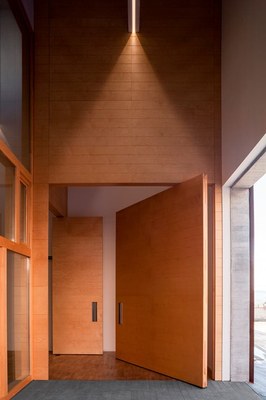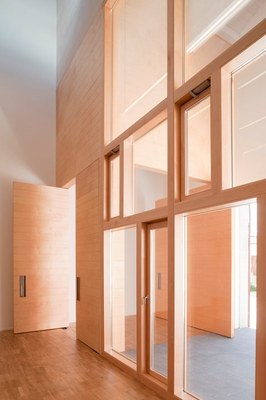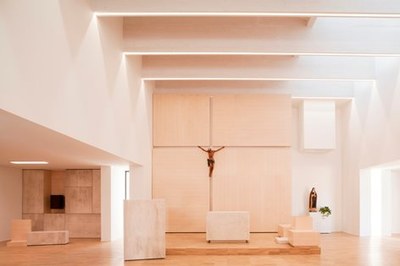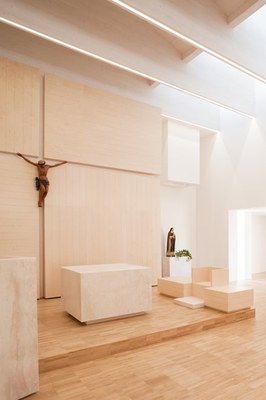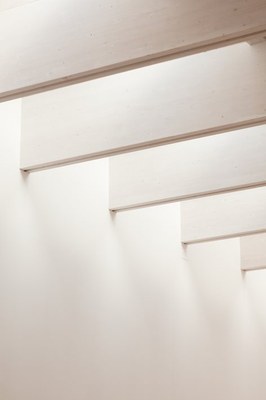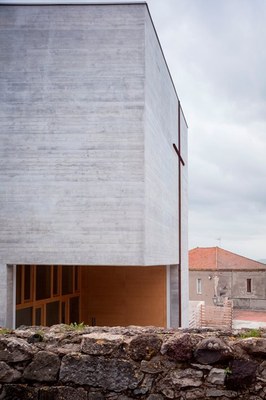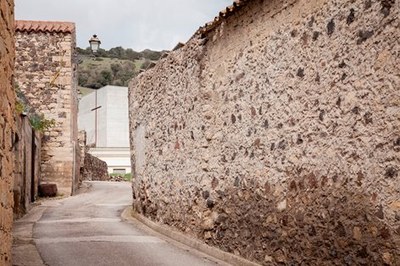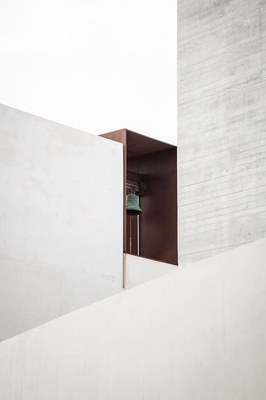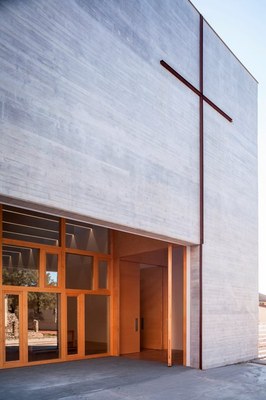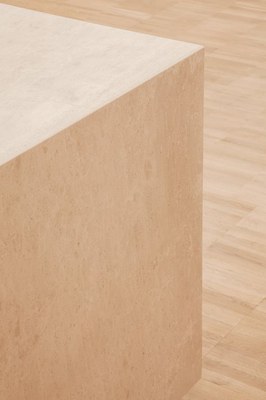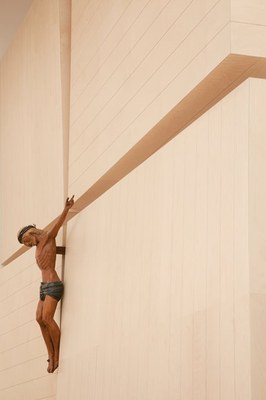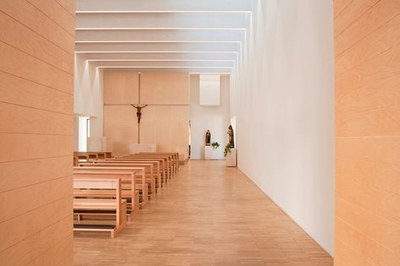The project for the church of Santa Chiara in Sini (Sardinia, Italy) has been designed by a team composed of four architects (Carlo Atzeni, Maurizio Manias, Silvia Mocci and Franceschino Serra) to combine tradition and innovation in full compliance with the history of the site.
Consequently, the building articulates and deforms its geometries, adapting itself to the topography of the ground: the liturgical plant follows the Latin cross but proposes a variation with a lateral process path and an asymmetric configuration of the roof.
The complex is divided into two levels: the high floor includes the churchyard, the liturgical hall and the sacristy while the low floor houses ministerial rooms.
The white concrete volume acquires complexity through the tectonics of the wooden roof because it transforms the “fifth façade” into a device for controlling light and hierarchizing space: it is a luminous and gathering space and the Church is understood in its sense of community that meets in a place.
Finally the construction is single-material: the concrete reinterprets the stone and translates both the ancestral bond between the places of worship and the ground and the will of reduction consistent with the rule of renunciation of Santa Chiara.


