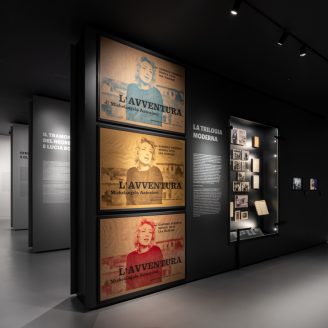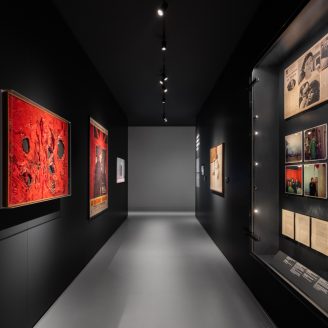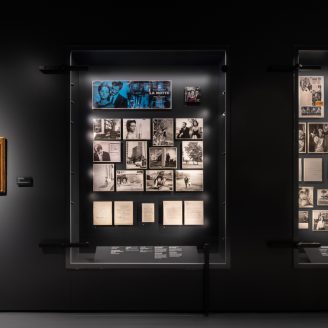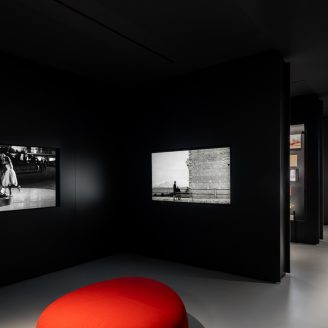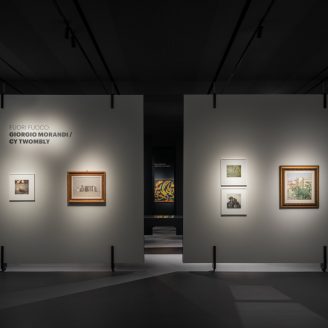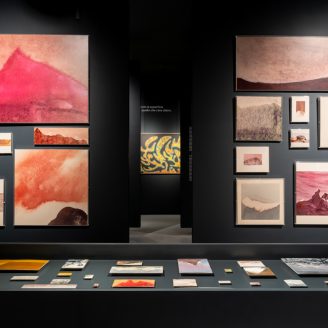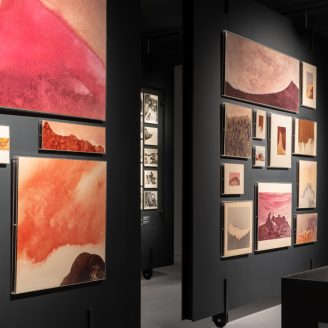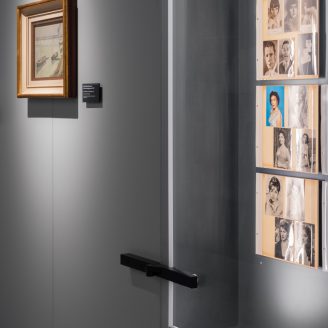Designed by Alvisi Kirimoto in Ferrara, Spazio Antonioni is the result of the restoration of the Contemporary Art Pavilion, turned into a vibrant museum and center for education dedicated to the Ferrara-born filmmaker Michelangelo Antonioni.
The museum hosts a permanent exhibition exploring the maestro’s valuable work, and provides a versatile space for temporary exhibitions, events, screenings, and workshops.
Strategically located in the city near major cultural venues such as Palazzo dei Diamanti and Palazzo Massari, this historical two-story pavilion of approximately 300 square meters per floor is ideally situated at the entrance of Massari Park. Serving as a crucial link between the park and nearby institutions, Spazio Antonioni completes the area’s museum circuit.
The space is crafted around Dominique Païni’s curatorial vision, which divides the museum into thematic areas that cater to a diverse audience including tourists, filmmakers, students, and enthusiasts.
The visitor experience is designed to be clear, fluid, and dynamic, echoing one of Antonioni’s cinematic sequence shots. The ground floor features five solid exhibition partitions that segment the space into various thematic areas, while the first floor is designed for maximum flexibility.
Upon entering, visitors are immersed in Antonioni’s world, navigating various life stages from his early years in Ferrara to his acclaimed work like Red Desert.
Architect Junko Kirimoto explains: “We wanted to create an abstract space, defined by neutral surfaces and colors that enhance both the dynamic spatial experience and the moments of deep reflection and discovery.” As the experience progresses, the exhibit panels’ gray-scale crescendo mirrors the meticulously crafted atmospheres of the director.
The exhibition spaces on the ground floor encompass equal-sized partitions that organize the museum itinerary and create lateral visual corridors. These structures facilitate an integrated media display, alternating between solid walls for artwork and embedded monitors for showcasing films, documents, and photographs.
The choice of highly textured finishes, such as resin floors and lava stone for the staircase, is combined with meticulous attention to detail, which enhances even technical elements like hinges or metallic support feet, deliberately left in view.
A major focus of the exhibition is Antonioni’s connection to Ferrara, highlighted by reopening original structural elements to directly link the museum and the cityscape.
The first floor features adaptable panels that can be rearranged to suit various museum functions, from film screenings and conferences to educational workshops. This flexible design extends the permanent exhibition and accommodates temporary installations.
In keeping with the ground floor, the first floor’s panels incorporate glass cases and highlight the mechanical components used for their movement, aligning with the museum’s theme of transparency and adaptability.
Through the restoration of several original windows, this level re-establishes a strong visual and spatial connection with Ferrara, directly linking the museum to Palazzo Massari and the park. This connection marks the concluding section of the exhibition, Il Ritorno in Italia, which also celebrates the director’s career achievements.
Each floor features two immersive audiovisual rooms equipped with state-of-the-art technology, dedicated to showcasing films referenced throughout the museum.
The restoration project, which also involved the design of acoustics, climate control, and lighting systems for optimal museum use and management, included the following: reconstruction of structural elements such as the staircase, intermediate floor, and ground floor pillars; restoration of exterior features like the entire roof and the complete facade of both the PAC and the adjacent building; renovation of the ground floor slab and all perimeter walls and replacement of existing windows.
To integrate the project into the urban fabric, the exterior areas were redesigned as a natural extension of the interiors, aligning with the renewed openness and accessibility of the museum.
The project, designed to enhance the accessibility and appreciation of Michelangelo Antonioni’s cultural legacy, enriches Ferrara’s cultural landscape and establishes a new landmark for cinema enthusiasts.


