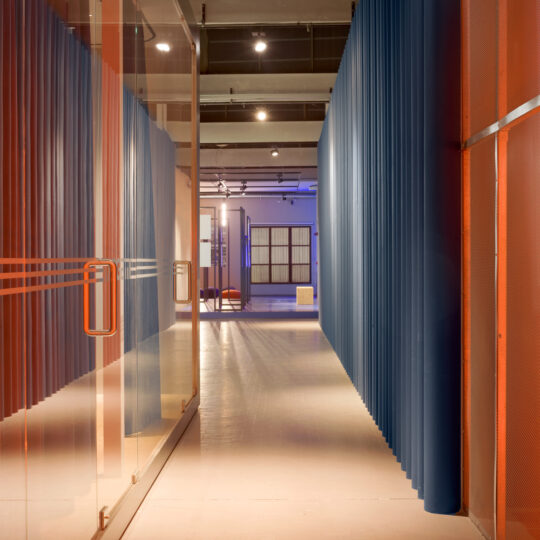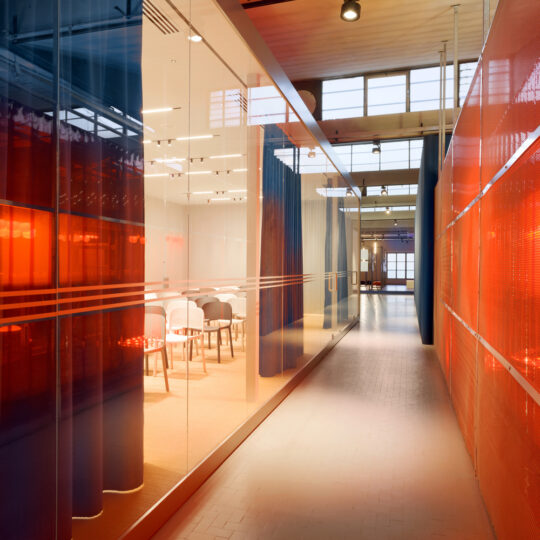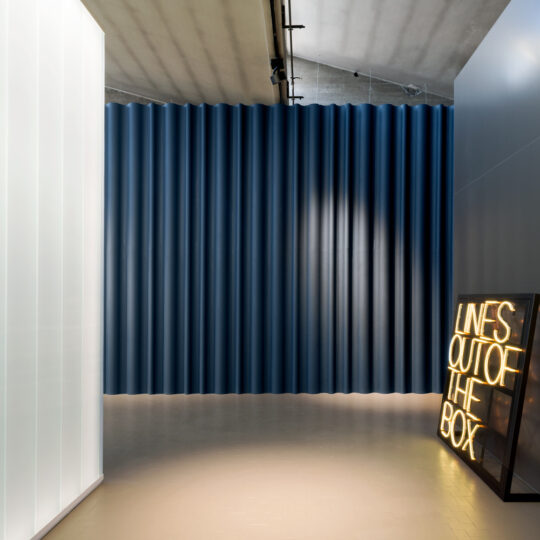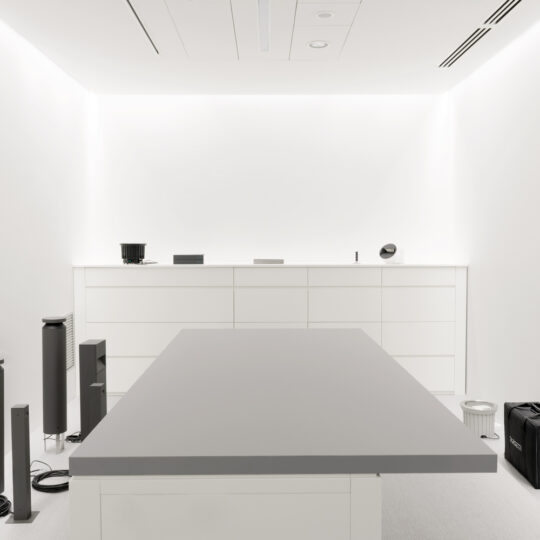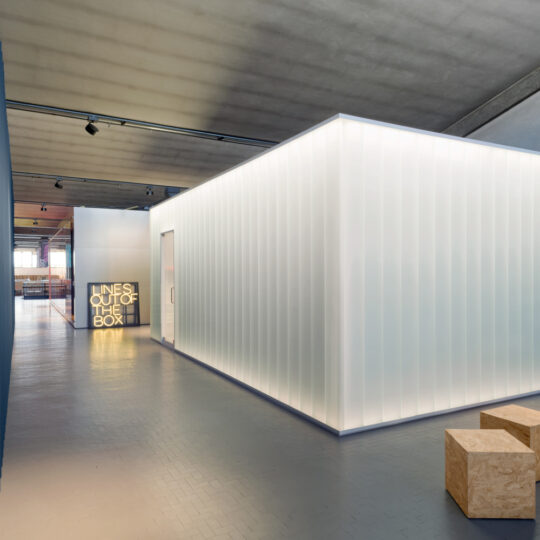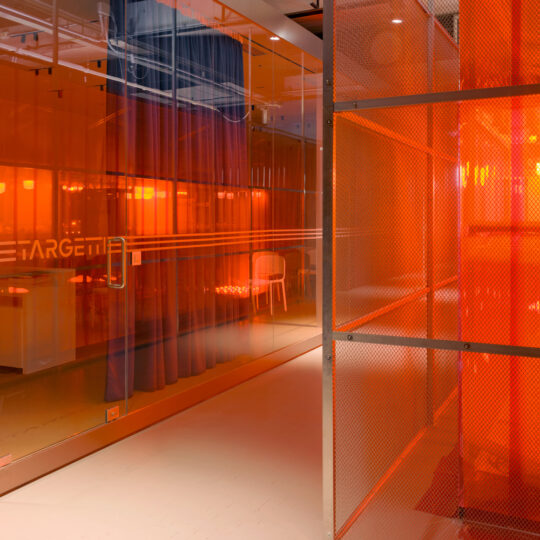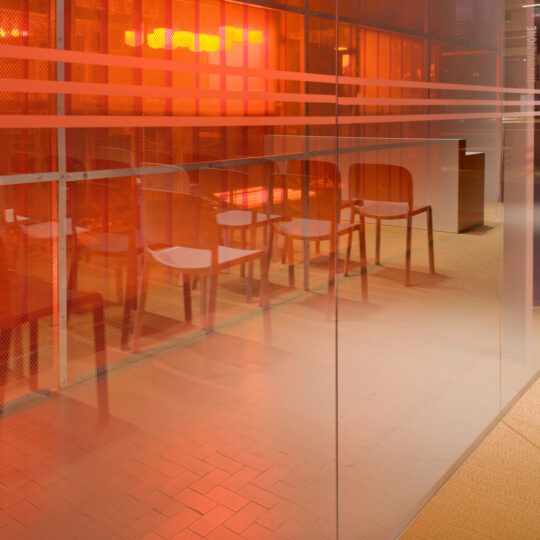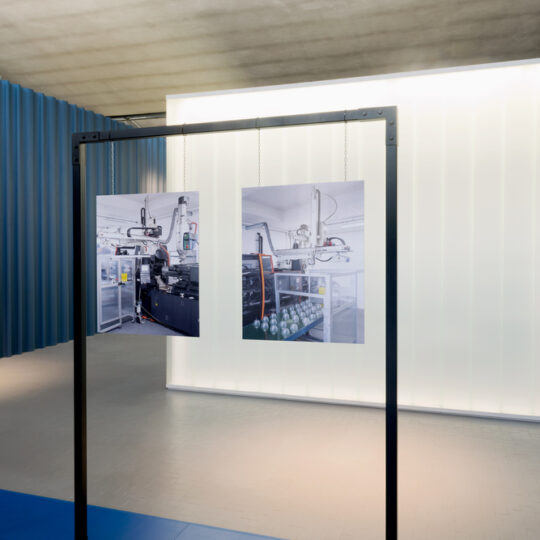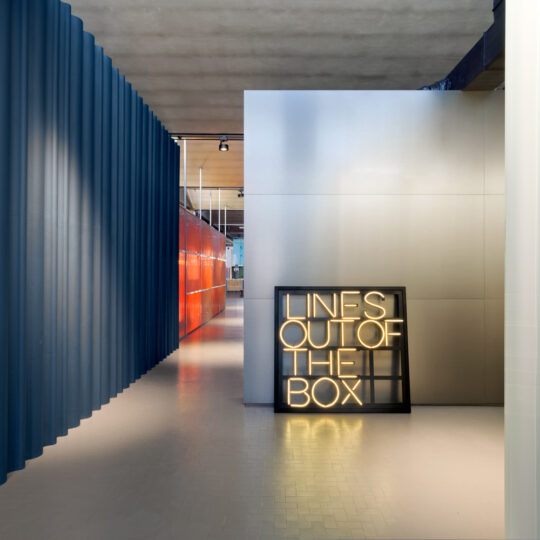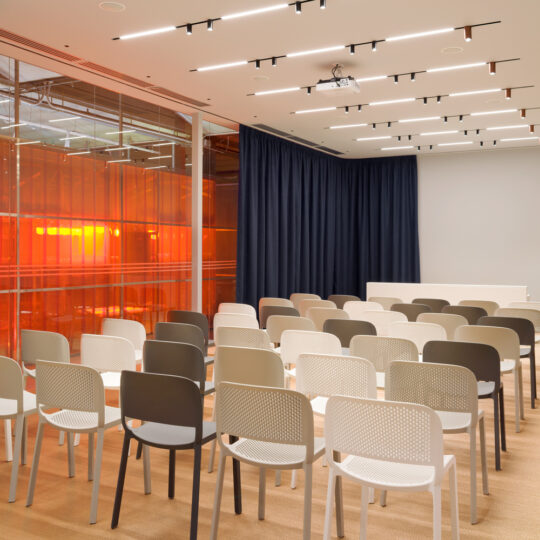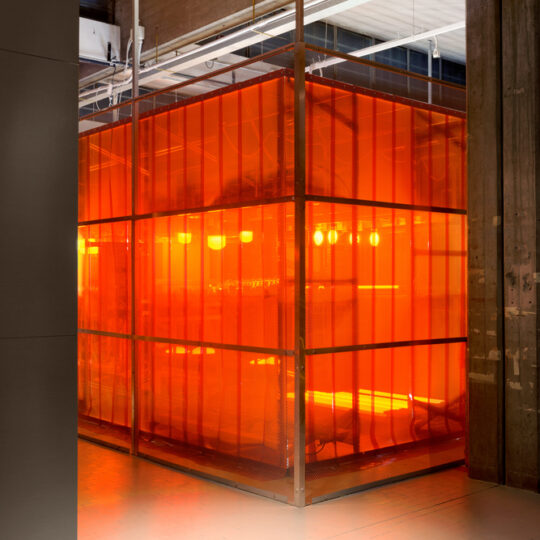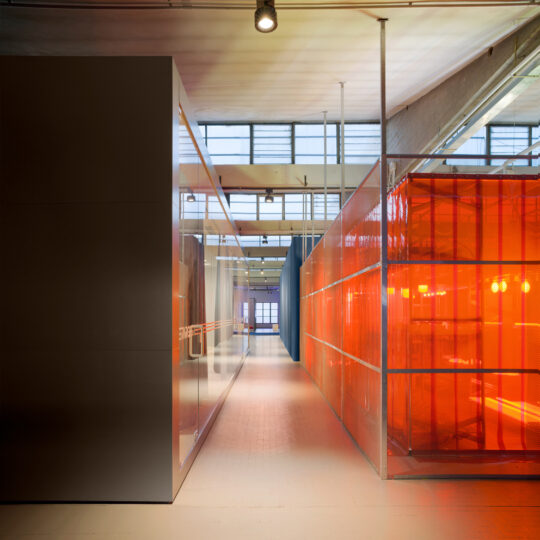A Wunderkammer, a surprising flexible space for meetings, events, installations and exhibitions: it is Targetti Hub (TH01), the project designed by DEFERRARI+MODESTI studio for the historic Italian lighting company and its guests.
TH01 is divided into various distinct and interconnected areas, located on the first floor of an industrial building: it is characterized by volumes with different characteristics and functions (reception area, exhibition area, laboratory, meeting/convention area, event area), in which each element plays an important role in telling the story, values, and company products.
The various volumes alternate in a game of textures, colors, and materials that take shape and change their appearance through the wise use of light.
Visitors are welcomed in a first reception area that introduces them to the electric blue platform, a multifunctional area in which a story is displayed and presented (for example company history, presentation of new products, photographic exhibition, etc).
A luminous glass parallelepiped houses the laboratory where you can show, test, and experiment with the lighting fixtures, while the auditorium/meeting area is a large steel volume overlooking the “lightbox”, a cage lined with red PVC strips where the light sources are tested.
Finally, the route ends with a view of the former warehouse, now used as an event area.
In conclusion, TH01 is a particular location, where Targetti can present itself to the public, combining company history and product innovation.


