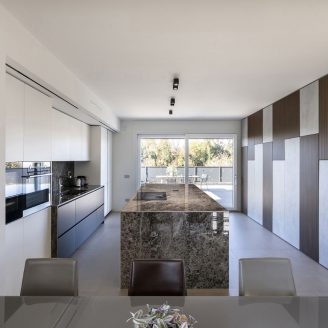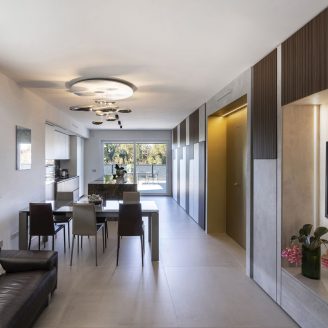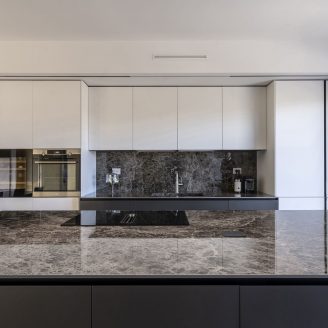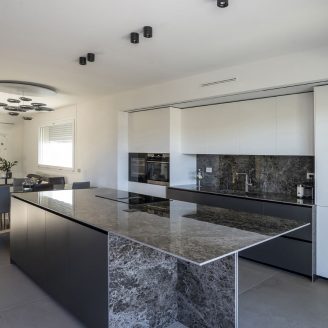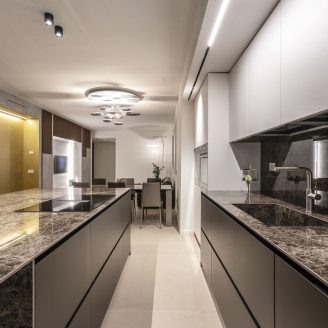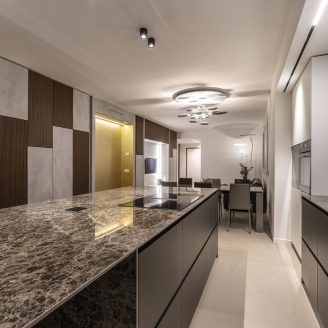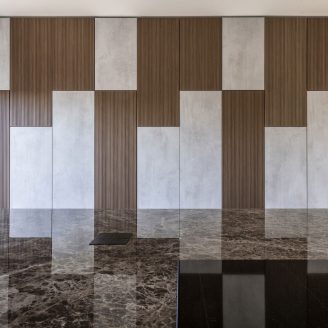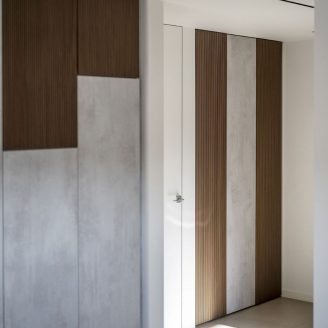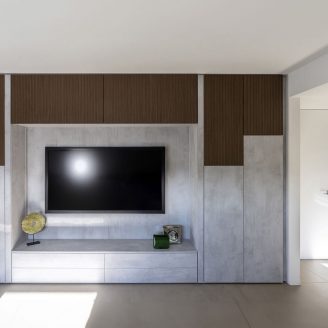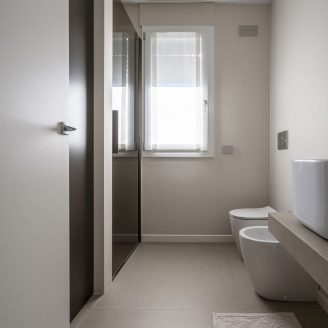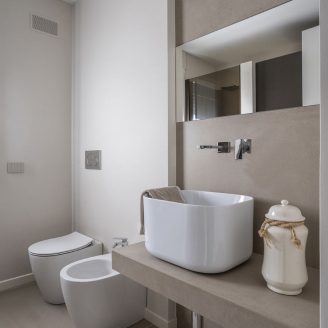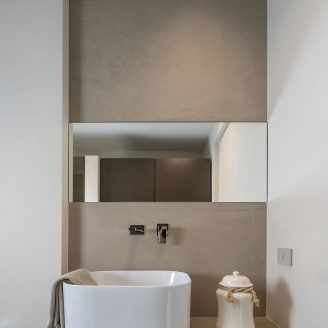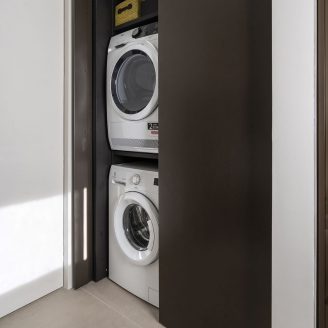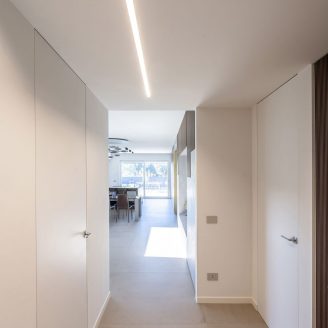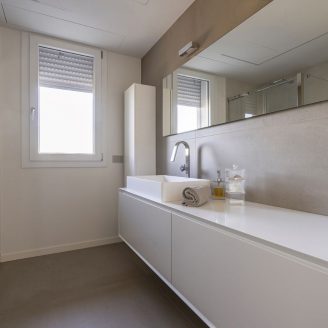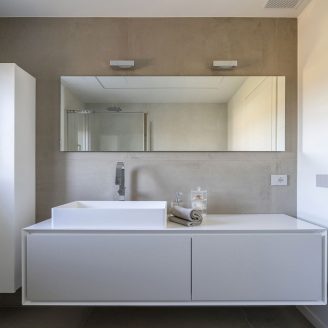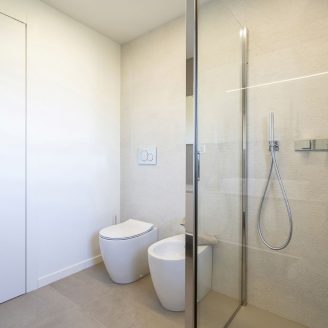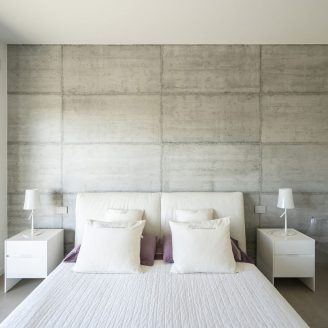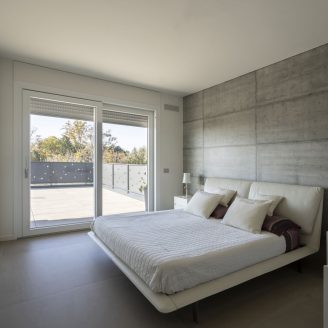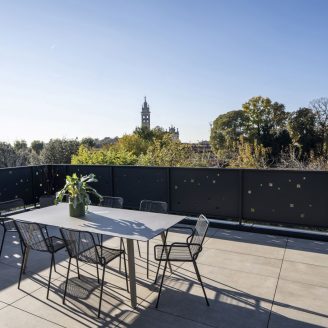In a building constructed in the province of Bergamo, L2 studio revises the design of the attic floor, whose width opens onto a large terrace overlooking the forest. The terrace thus becomes the fulcrum of the project: bringing the outside, inside.
Custom-made furniture progresses through the length of the apartment, marking the space with a rhythm based on the golden ratio that repeats itself longitudinally, but varying in the heights of the doors characterized by two different finishes: concrete and wood with vertical strips.
The sequence of furnishing elements evolves discreetly: the TV area, the niche painted with gold paint that conceals the entrance to the sleeping area and finally a series of service cupboards.
In the middle of the room, the monolithic island of the kitchen, covered in ceramic “laminam emperador”, dialogues with the terrace as its nuances can be viewed through the large glass window. The interior flooring also takes on the shades of the beige tones from the exterior.
The bathrooms are tailored to be spacious and self contained. While the bedroom offers a minimalist look with a cozy effect thanks to the shadows created by the textured concrete effect of Rondine ceramics on the main wall.
The terrace seamlessly develops into the kitchen space that extends over the panorama, allowing you to enjoy the surrounding landscape. It is therefore an additional space for everyday life.
Finally, the customized lighting design and the choice of fixtures contribute to enhance the chromatic contrasts of the different textures and to reflect the modules which all follow the same rhythm. The only element that stands out is the chandelier of the dining area that through its play of lights enhances and identifies this space.


