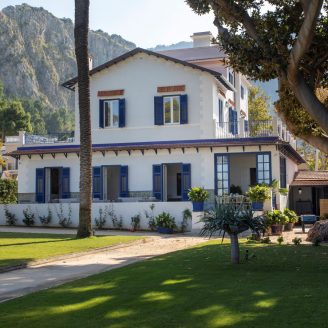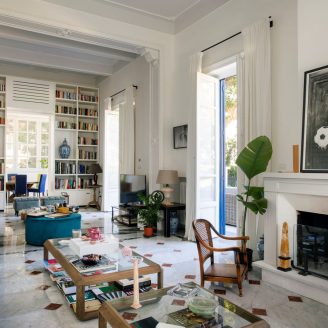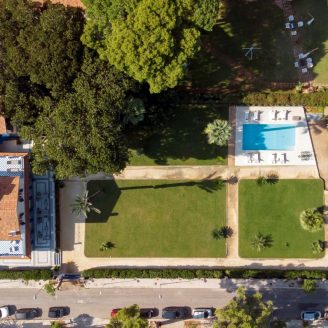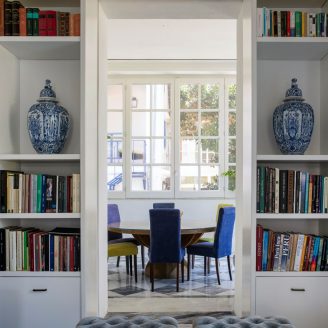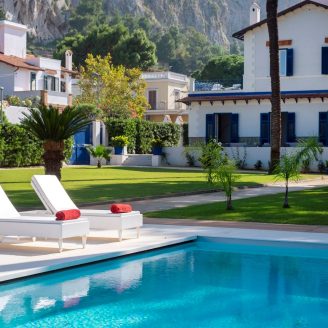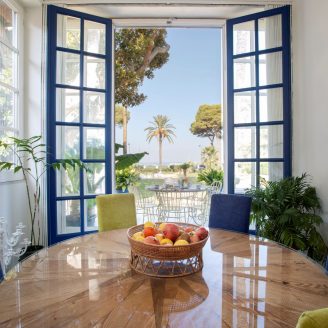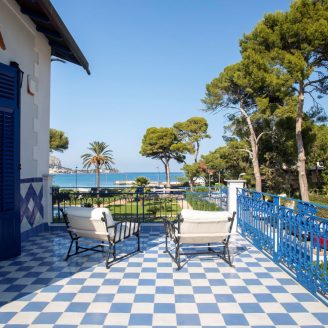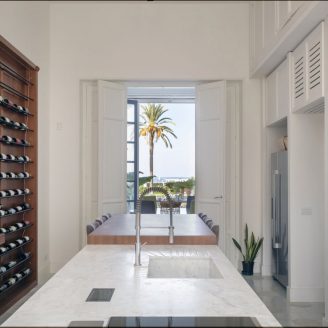Villa Liberty is a noble dwelling dating back to the beginning of the 20th century overlooking the Gulf of Mondello, in Sicily, and it is a testament to the charm of the lavish Liberty style made in Palermo. The firm MAB Arquitectura was charged with the task of adding value to this pre-existing heritage through a makeover focused on the deep shades of light blue used for the doors, the shutters and the majolica tiles of the terraces that can make the essence of the place interact with its contemporary functions.
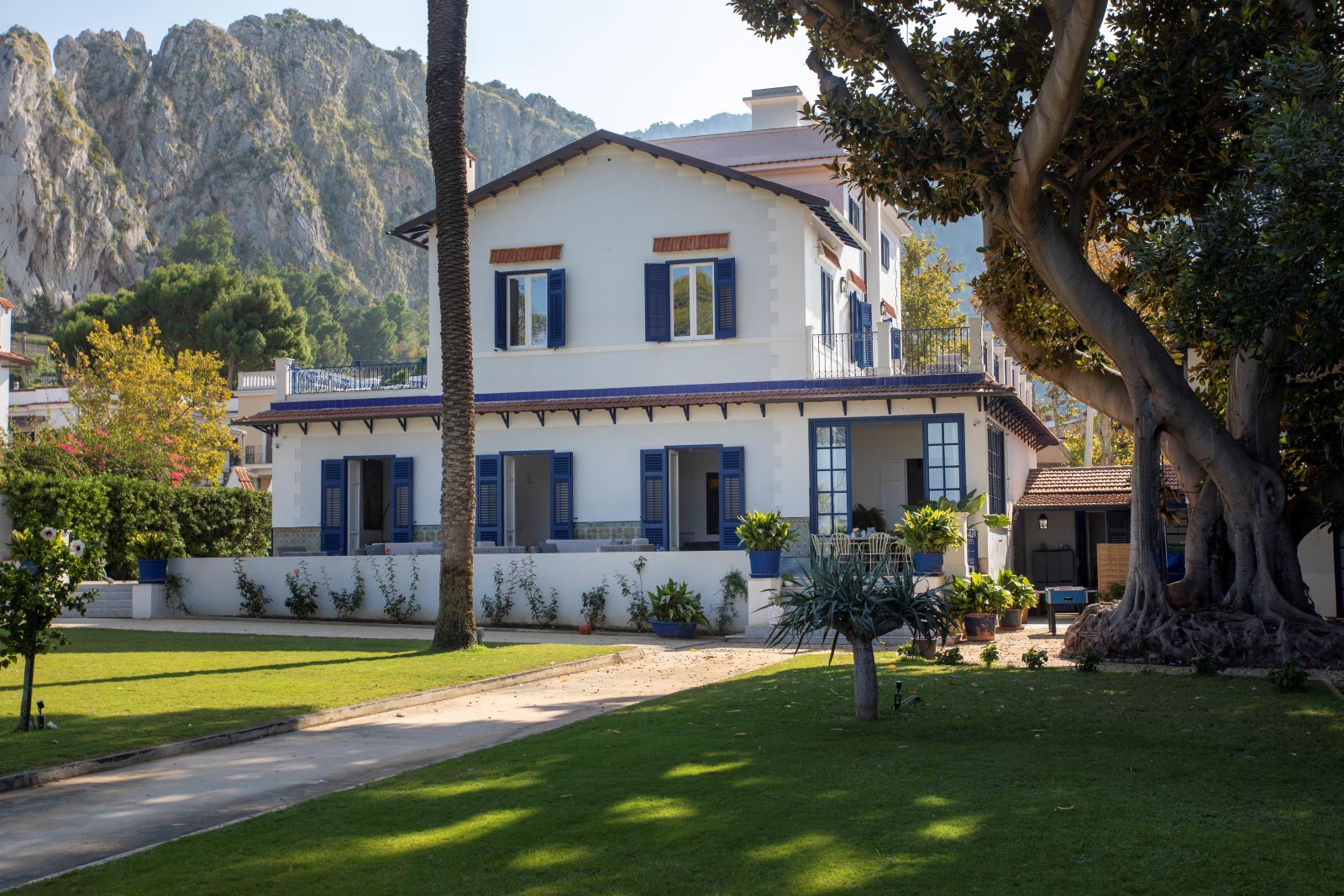
Space distribution
As far as the organisation of the internal spaces is concerned, the architects kept the original layout. The villa, surrounded by an Italian garden with centuries-old trees, covers 400 square metres and it is built around the stair turret. The latter is provided with a wooden coffered ceiling and a colourful glass window by Pietro Bevilacqua dating back to the 20th century. The decoration depicts two peacocks, the symbol of eternity and beauty, typical of the Sicilian Liberty style. The ground floor develops around the volume of the marble staircase with a wrought iron balustrade. The main entrance is here: all the environments, from the big reception hall to the dining room, overlook the large terrace looking out on the garden and the sea. On the opposite side there are the bedrooms and the kitchen, linked to the staff accommodation located in the underlying quarters.
On the first floor, two side and symmetrical terraces wrap around three bedrooms, one of which is the master suite: here, the architects restored and put to good use again the white and blue majolica tiles as a distinctive stylistic element. The external spaces kept the geometrical layout of the Italian garden surrounded by paths, as well as the English lawn that make the Washingtonia palms, the centuries-old Moreton Bay fig and the maritime pines overlooking the sea stand out. A more secluded corner hosts the infinity pool made of white Modica stone.
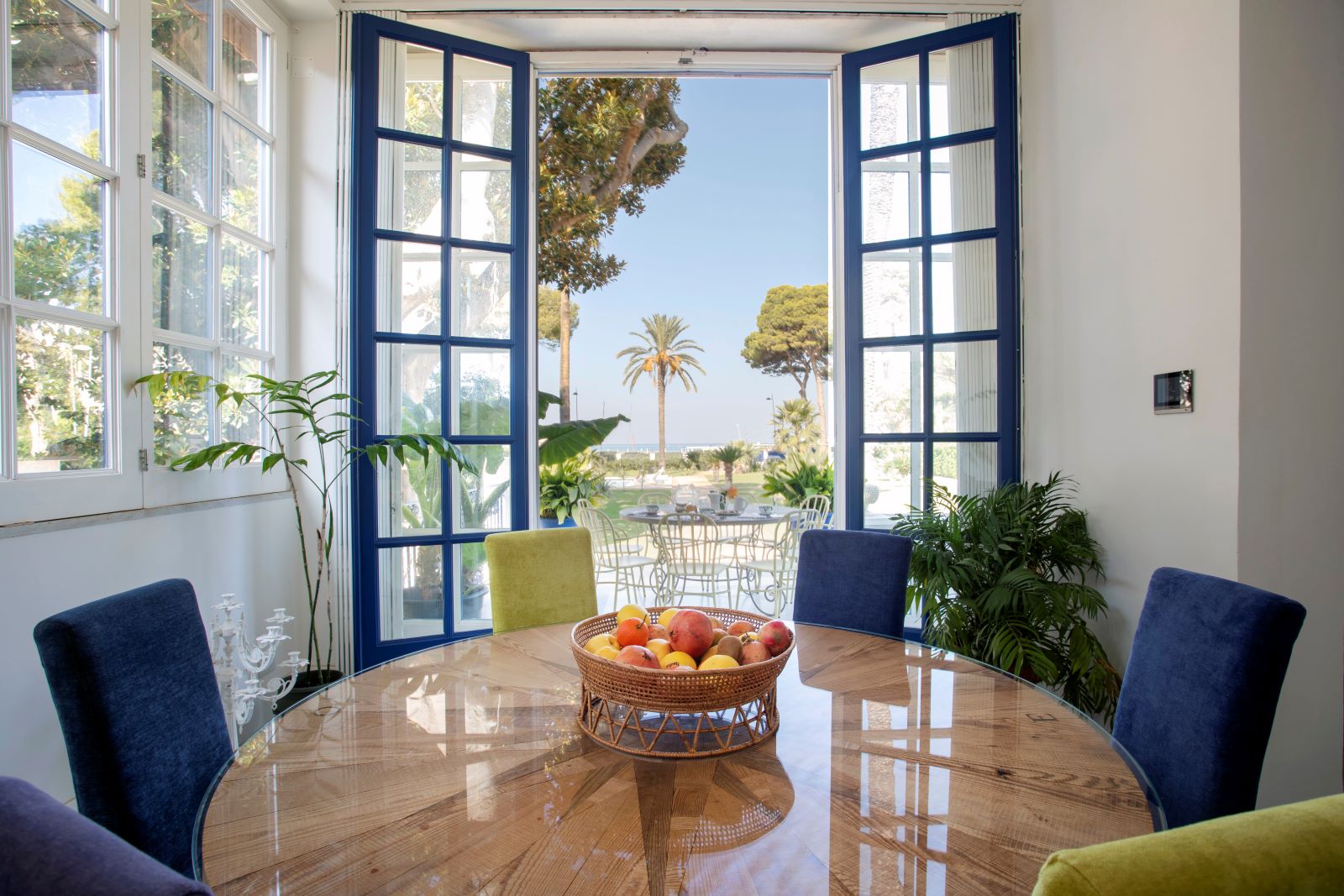
The interior project
The concept focuses on ‘summer living’ and adds value to the relationship with the landscape, the garden and the sea through simple lines and large glass windows framing glimpses of the Gulf of Mondello, without forgoing refined – but also colourful and versatile – furniture and accessories. To replace the deteriorated and low-value elements, the designers chose to reinterpret period materials in a more contemporary way. This is the case, for example, of the marble-chip floor tiles of the terrace, which were replaced by new grit tiles with a double frame pattern that interacts with the façade. The original floor made of Carrara marble with Bardiglio rhomboid inserts in the hall and in the drawing room was restored, while in the bedrooms the architects opted for oak chevron parquet flooring. The Sicilian ceramic tiles removed were reused in the bathrooms and in the private suite on the third floor.
In the drawing room, the wainscoting, the wooden and marble bar and the ceiling were restored, and new elements were added, such as a fireplace, placed between the two shutters opening onto the terrace, and a big bespoke bookcase covering the back wall, framing the two Chinese ceramic vases and creating a link with the dining room. The most distinctive features of the living area, together with the kitchen – having an island with a marble worktop and wooden snack tables – are the restored original wooden wall cladding and wainscotings.
In the kitchen, the original wooden wall cladding and the wainscotings were restored and painted in white, while a big island made of wood and marble was added. The floor was replaced with a reinterpretation of the hexagonal cement tiles used in the private suite and of the white Carrara marble chosen for the drawing room, thus obtaining a hexagonal Carrara marble-chip tile with two finishings – smooth and bush-hammered.
The dining area in the old veranda has new wooden windows – white inside and blue outside – with fully redesigned fixtures. The blue colour of the majolica tiles was used also for the windows and the wrought iron railings showing the typical floral patterns of the Liberty style.
The façade
The façade is characterised by the movement created by cornices and tromp l’oeil perspectives, typical of the Liberty period. Traces of light plaster were found under the layer of yellow-beige acrylic paint, so the architects decided to restore them pursuant to the preservation and restoration standards by means of a cladding made of natural lime plaster (marmorino type finish). Even though this was a later addition, MAB Arquitectura kept the ceramic decorations of the base made of Moroccan majolica tiles on the façade according to the ‘exotic’ style fashionable at that time.


