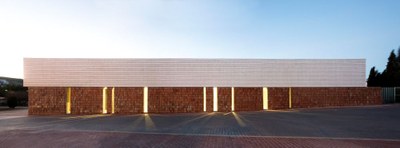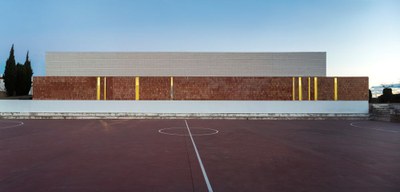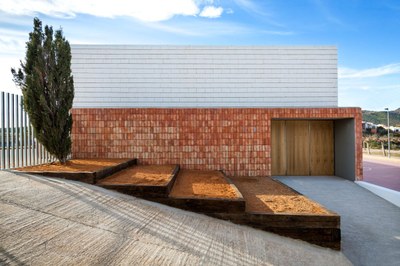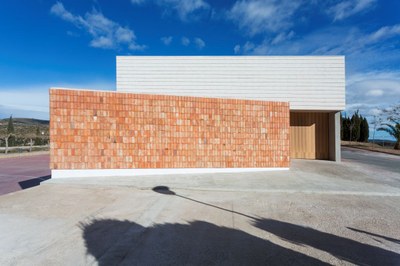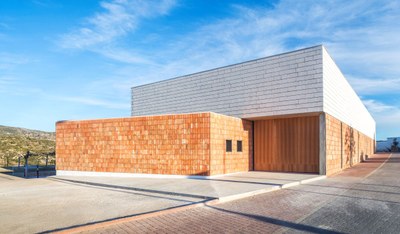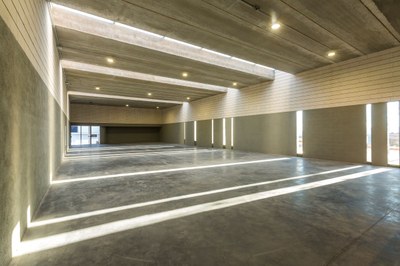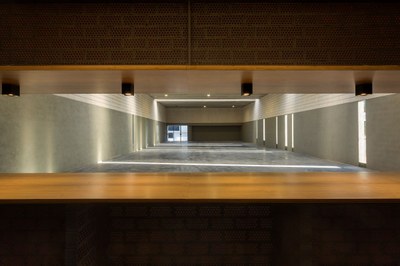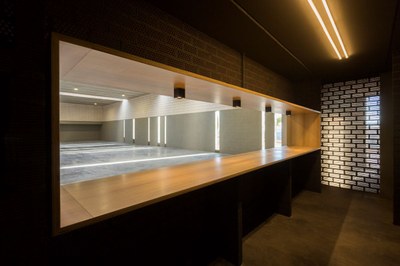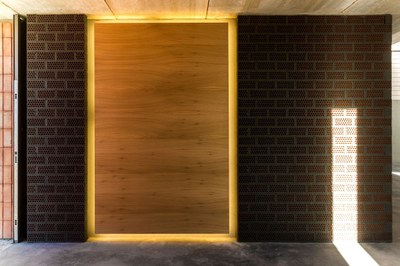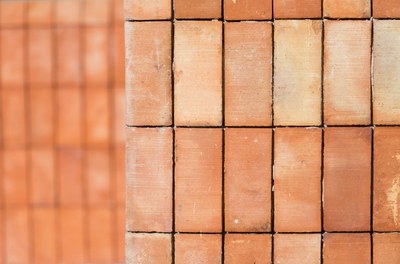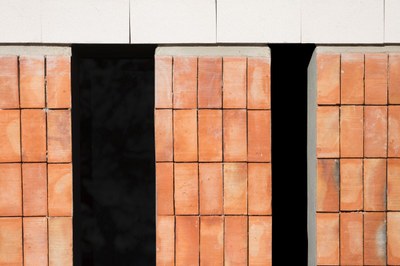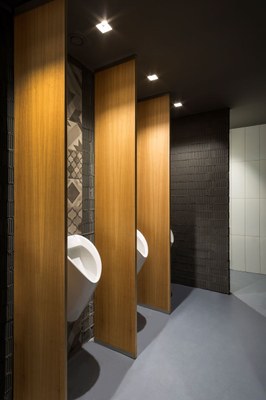In Castellón (Spain) the new Cultural and Multifunctional Space Les Useres is a model of simplicity applied to cultural and recreational activities: a very clear, useful, simple space and easy to maintain, in harmonization with the environment.
Sanahuja&Partners studio has worked on a 500 sqm area to create a space designed for parties, meetings, conventions or fairs, avoiding to fall into a simple industrial tipology design.
Basically and in broad strokes, they find an exposed concrete cube on which a flat roof lies; on the other hand, in the lower part of the volume it is harmonized with the predominant architectural style of the area by adding elements such as wood and handmade bricks.
Inside, the building is composed mainly of a diaphanous room where the different activities will be helded: on one side it has a bar counter, a toilet center, a locker and a warehouse, and it also has a hidden flat cover as an interior patio where the facilities can be housed.
Minimal shape for a great community.


