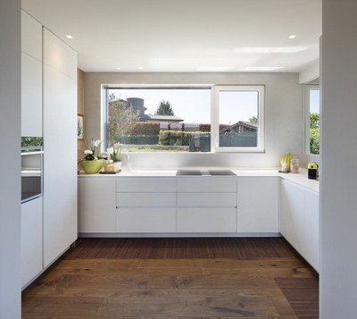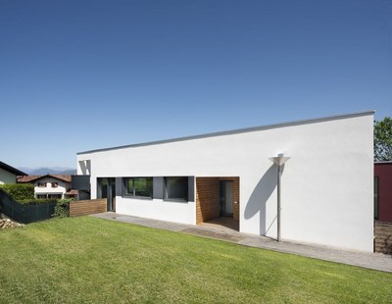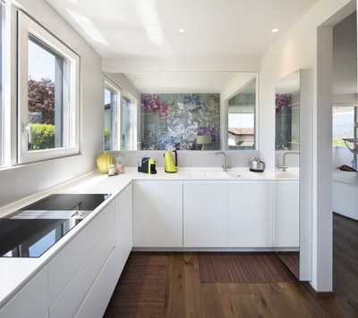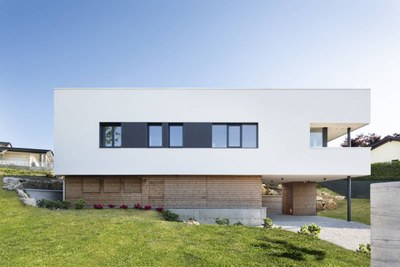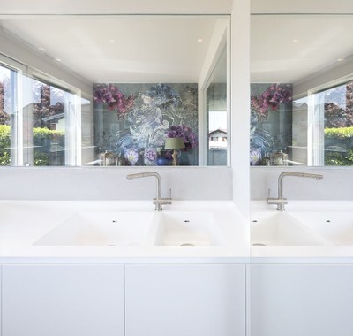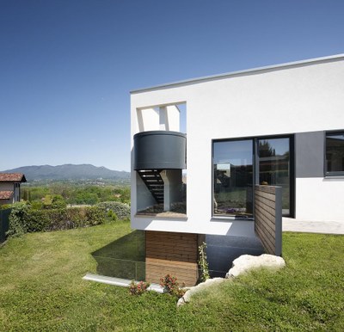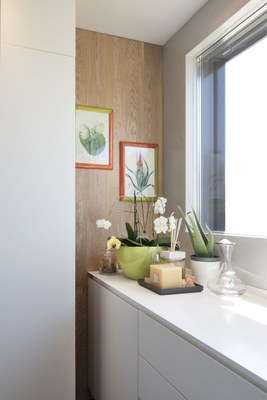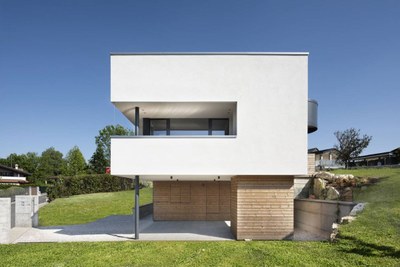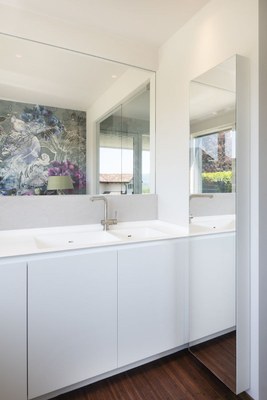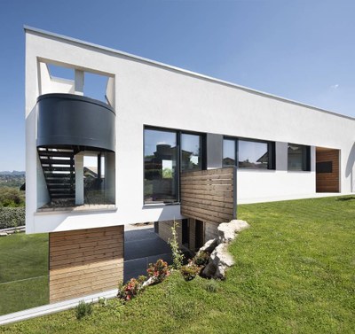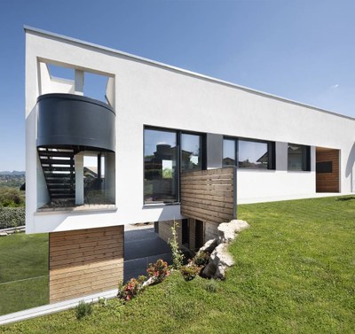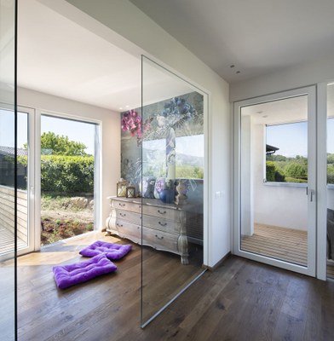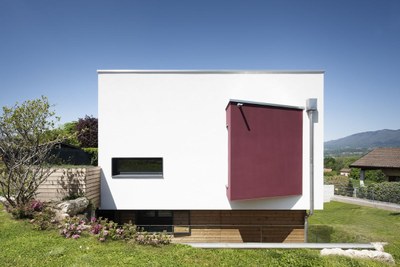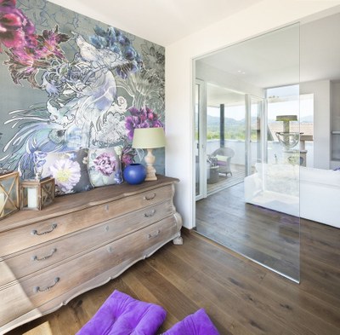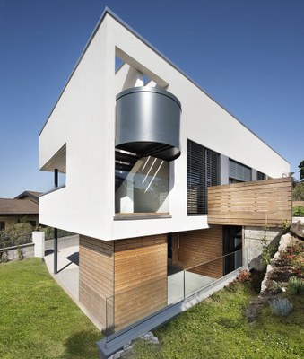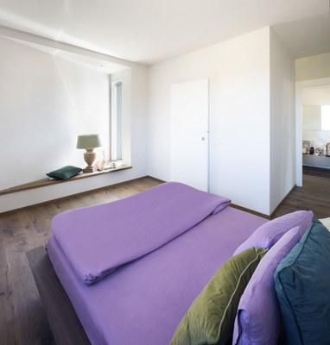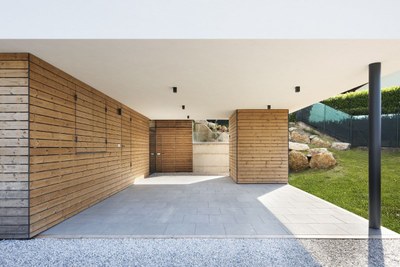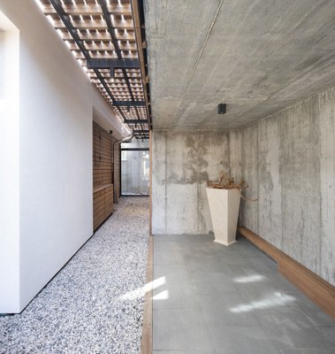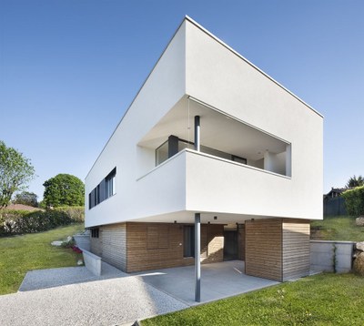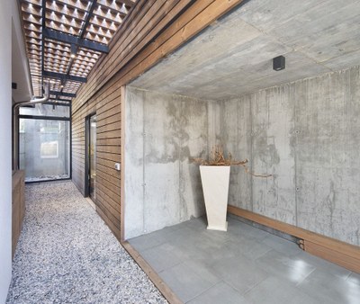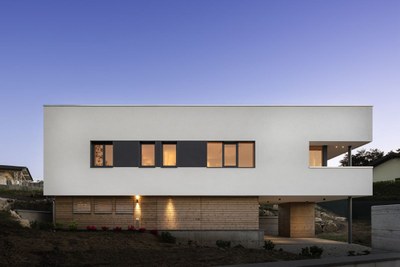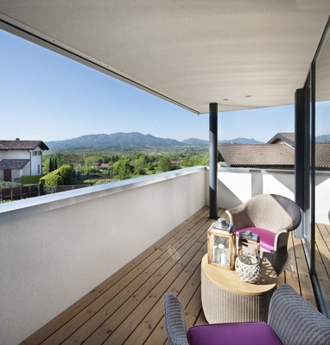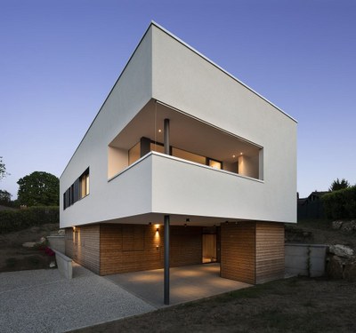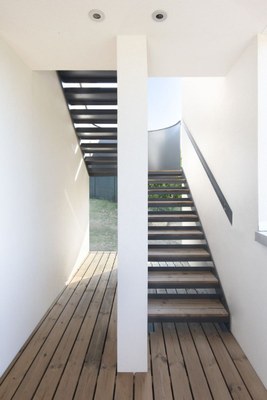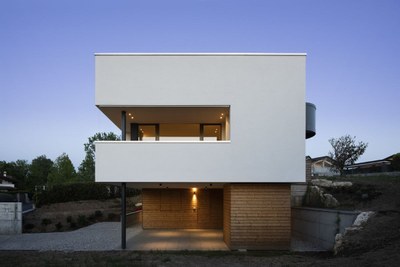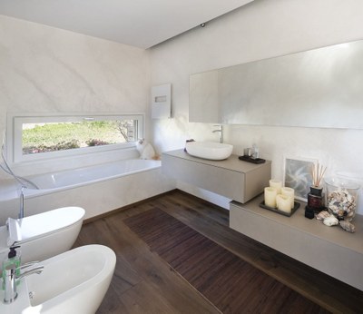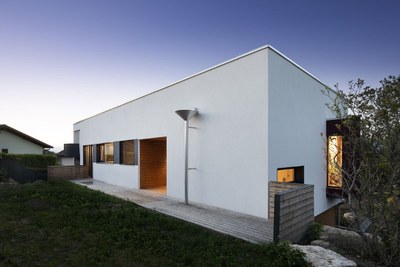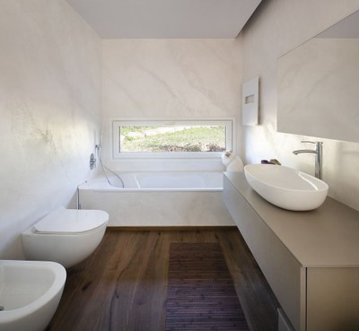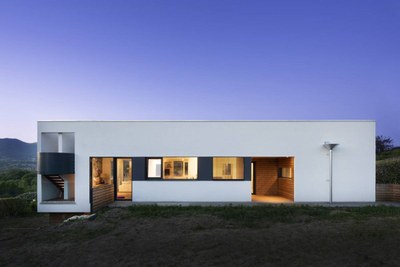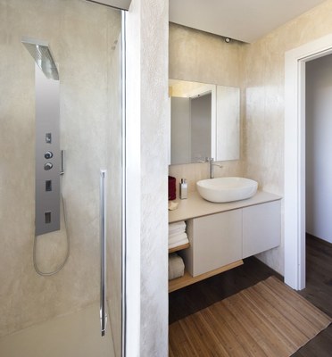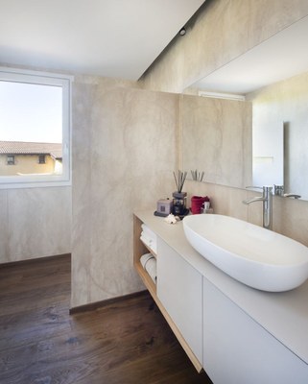Italian architecture studio Ecoarch, focused on simplicity and closeness to nature, has designed House BG, a prefabricated wooden house that lets the light of the sun and the panorama enter inside, thanks to the use of bioclimatic solutions conceived to reconcile the considerable solar gain (south) with the panorama views (west and north).
Built in a residential area from where you can enjoy a wonderful view over lake Varese, the Sacro Monte sanctuary and Monte Rosa, the structure includes all service spaces (entrance, bathroom, kitchen, and bioclimatic greenhouse), and two staircases (the first leading to the basement, the second from the loggia-terrace to the roof) located on the south side of the house.
The living spaces (living room, studio and bedroom) are thus located north to enjoy the precious view; however, the large sliding glass doors in the kitchen and the bioclimatic greenhouse mitigate the absence of a direct solar gain; finally, in the basement are located storage spaces and garage, while on the roof are located solar panels and a roof garden with wood deck.
The house consists of two clearly distinct parts: an interrupted layer of larch boards clads the low and forms the basis on which the upper part with plaster walls “rests”, in a close dialogue between the solid basement volume and the lightness of the overlaying structure.
The openings of the living spaces therefore enhance the view: ribbon-shaped windows to look at the landscape north and much wider windows south, and a large window to the west that looks out over the loggia-terrace and a breathtaking view of Monte Rosa.
Finally, the garden and the green roof, designed by architect Giuliana Gatti, are an integral part of the house where the “green space” articulates in a simple, contemporary expression and offers large lawn spaces to ensure greater fruition and functionality.
Images Courtesy of Studio Ecoarch.


