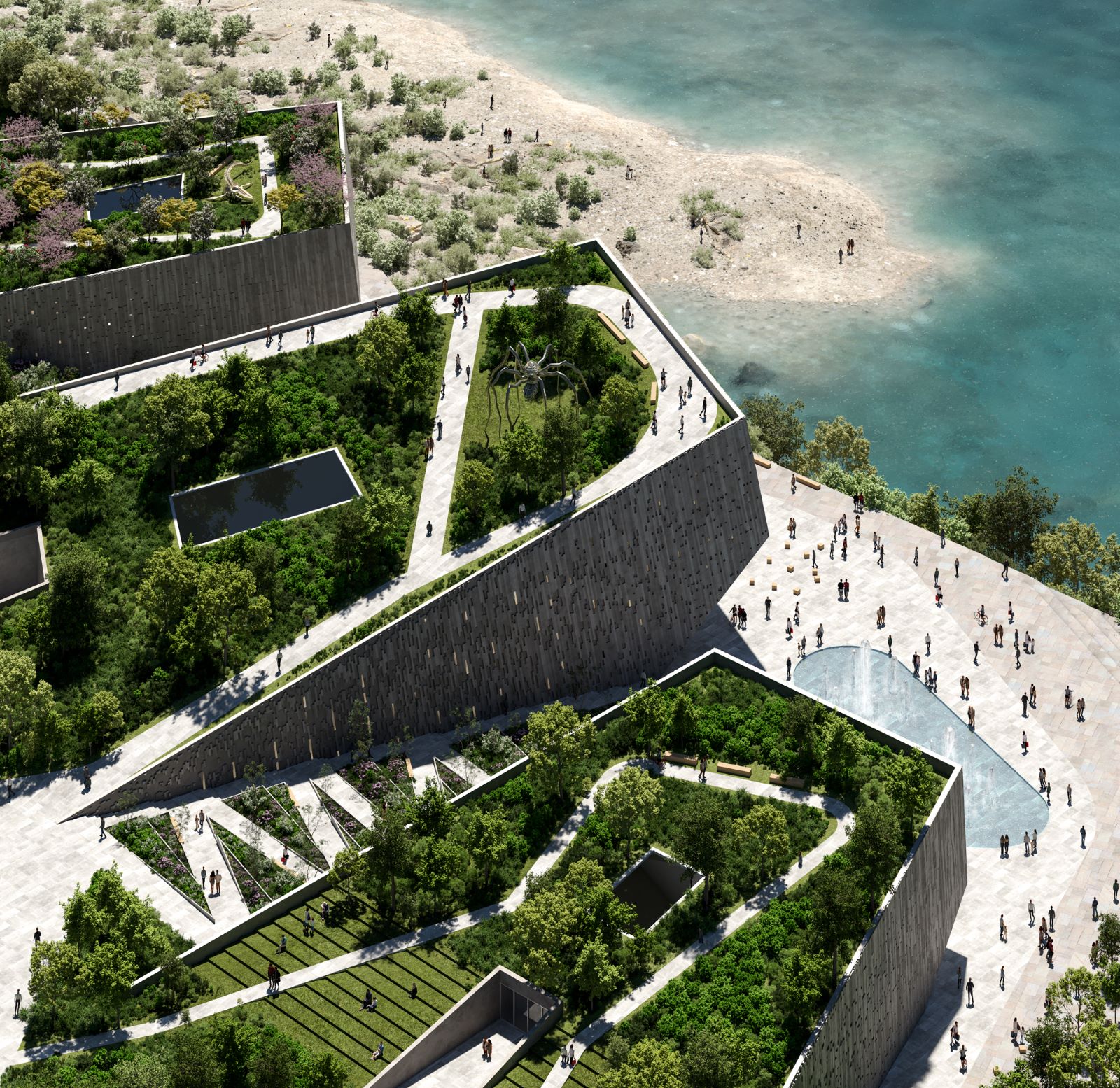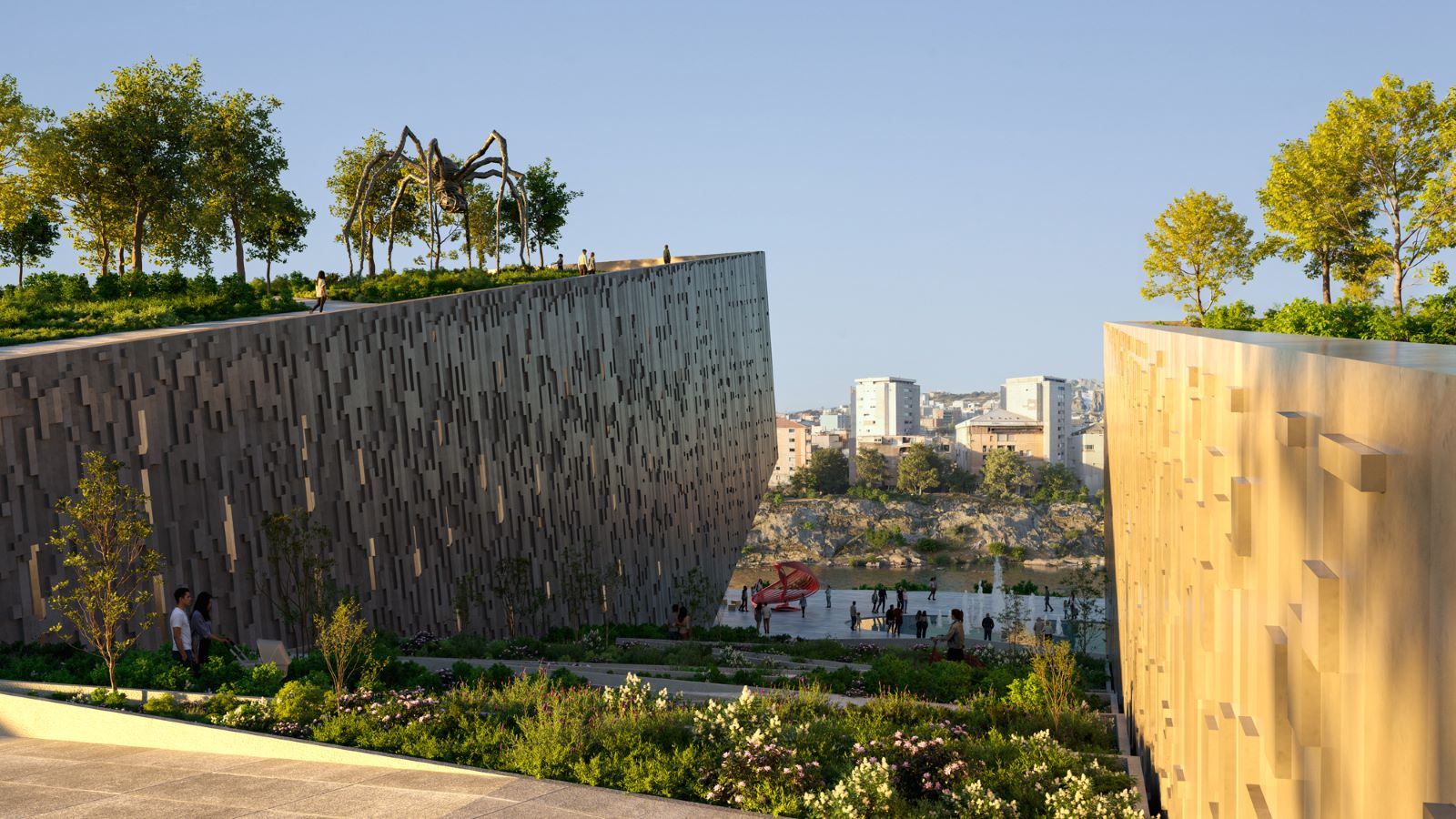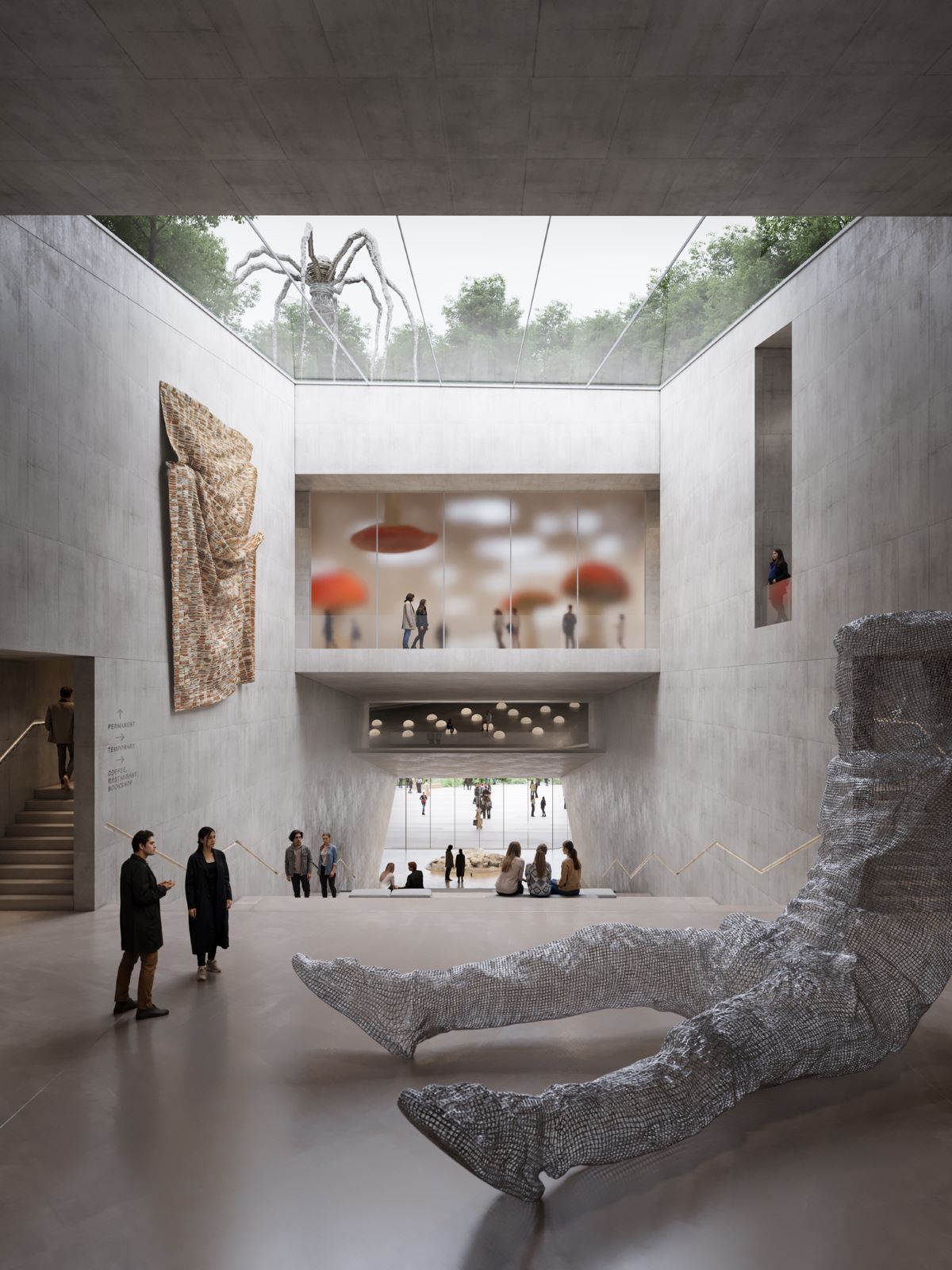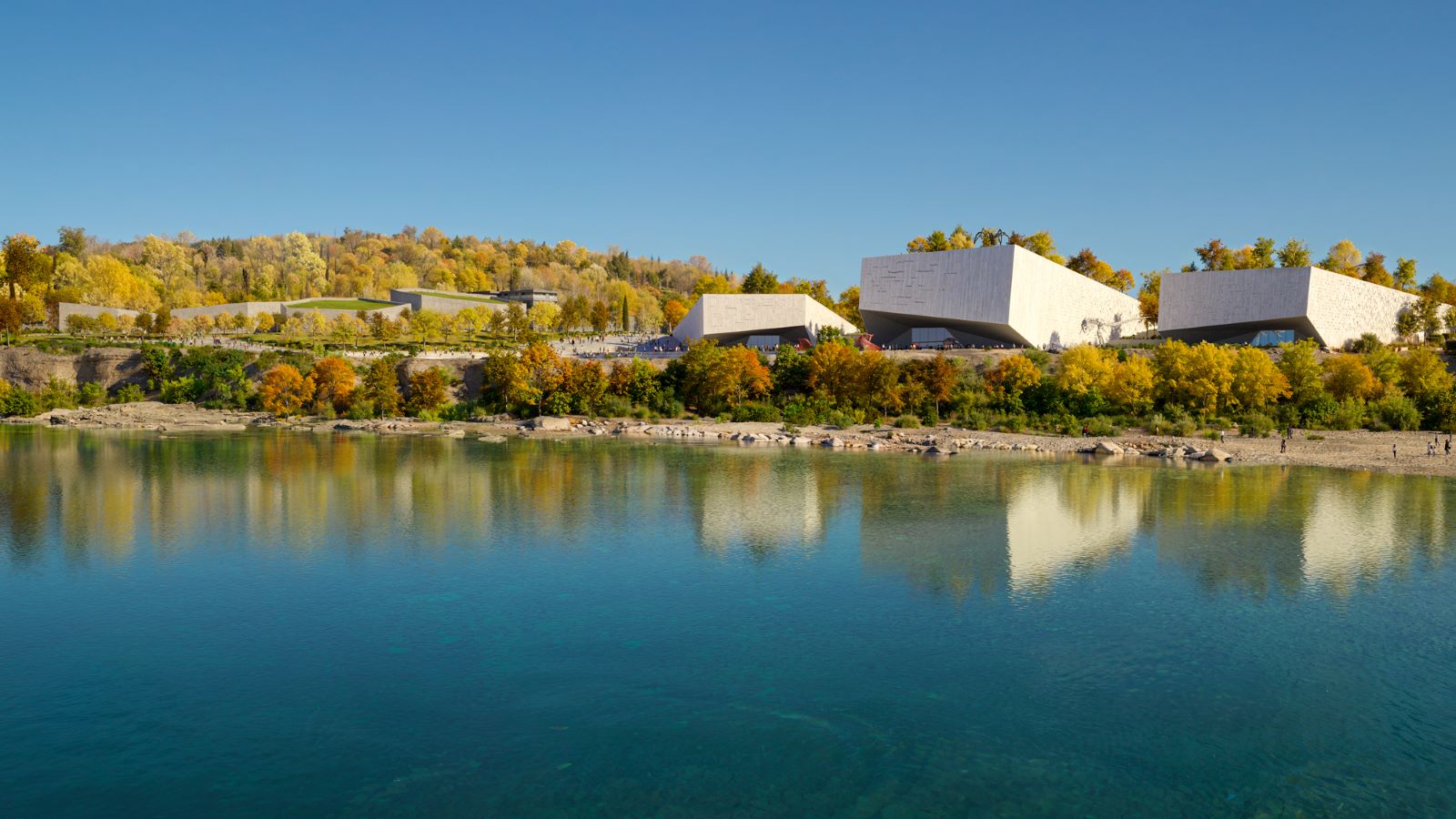The group lead by the Milan/ London-based practice a-fact and composed by LAND, Maffeis Engineering and Charcoalblue has won the International Competition for conceptual architectural design of the Museum of Contemporary Art, Natural History Museum and Park of Arts & Culture with associated cultural facilities in Podgorica (Montenegro).

The project was selected by the international Jury and the winning proposal “creates an iconic architecture that connects culture and nature by rejoining the Morača river with the city. The new museum district and the park of arts & culture will spark Podgorica’s social life, becoming a vibrant and dynamic public attractor. The buildings promote a new paradigm of sustainability by encouraging the interaction between indoor and outdoor spaces and by exploring the contemporary use of local materials and construction techniques” according to the architects Andrea Rossi, Giovanni Sanna and Pierluigi Turco, co-founders of a-fact.
The winning design was appreciated by the jury for the “composition of the three distinct yet related entities emerging gracefully from the riverbank landscape and creating a strong landmark for the city – a civic destination for both residents and visitors. The proposal is inspired by the remarkable nature of Montenegro, the stone cladding pays homage to the encircling mountains while establishing a new iconic architectural language that enhances the park and river scenery”.

The new museum district and the park of arts & culture will create a new urban attractor, hosting a large program of public events to celebrate culture, arts and heritage.
The Museum of Contemporary Art, the Natural History Museum and the House of Architecture will offer permanent and temporary exhibitions, research and didactic labs, informal meeting spaces, a new botanical garden and a large flexible outdoor space for venues and events that complements the new riverfront offering breathtaking perspectives of the river and the city.

What the buildings take away from the land is returned with a generous roof that merges with the landscape and offers a new natural outdoor gathering place with wonderful views over the riverwalk. The vegetation on the roof dissolves the lines between the building and the terrain while ensuring a continuous movement across the landscape and enriching the local biodiversity.
The landscape design, with its blue-green infrastructure, starts with an analysis of the site to incorporate existing values and improve the park’s biodiversity with the retention of 290 trees, the addition of 532 new trees of different species and 900 shrubs. In addition, the museum park’s connections to the city are emphasised with a focus on the riverfront and improved usability for citizens. The choices positively impact the overall project’s environmental performance in terms of carbon sequestration, oxygen production and particulate abatement.

Sustainability is at the heart of the proposal as the project aims to adopt and integrate passive and active environmental strategies to reduce the overall energy consumption for heating, cooling, artificial lighting and potable water use. In addition, the implementation of modern construction techniques combined with the use of local materials positively impacts the buildings’ life cycle and the overall reduction of its carbon emissions.
Andreas Kipar, founder and CEO of LAND, explains:
“What we have positioned is a vision of an architecture that generates a new river landscape and thus connects the river with the city. The project is a contribution to river regeneration within the European Nature Restoration Law.”


