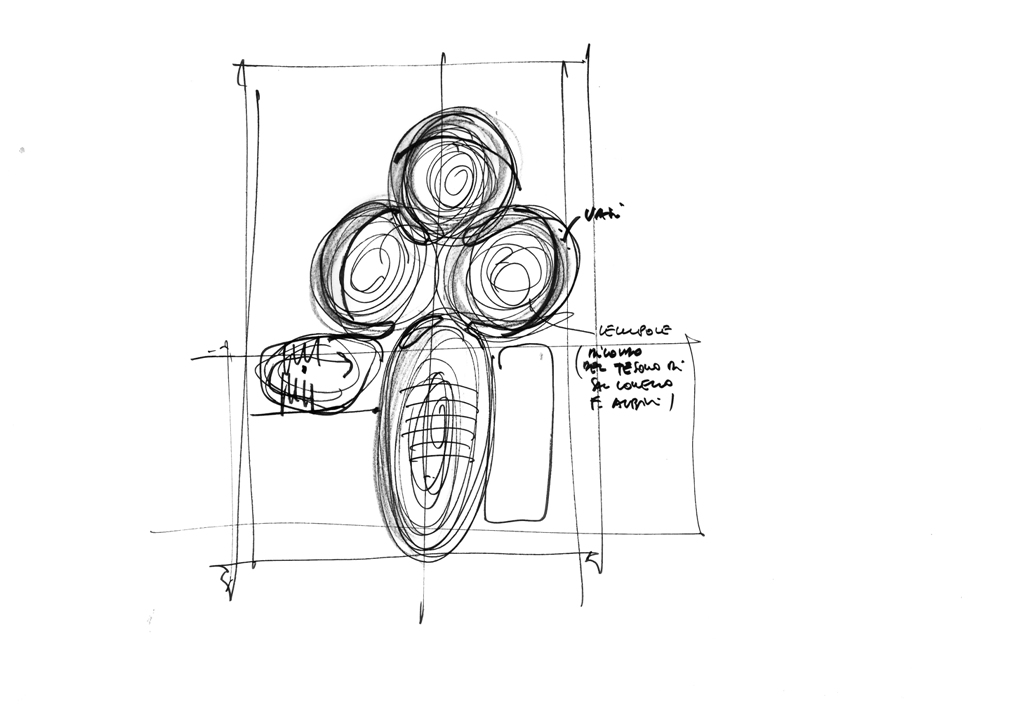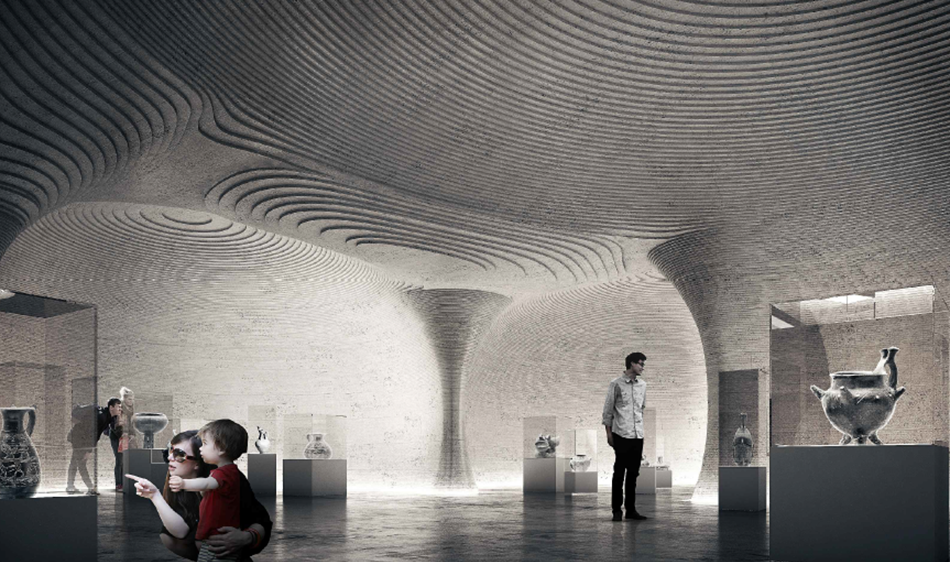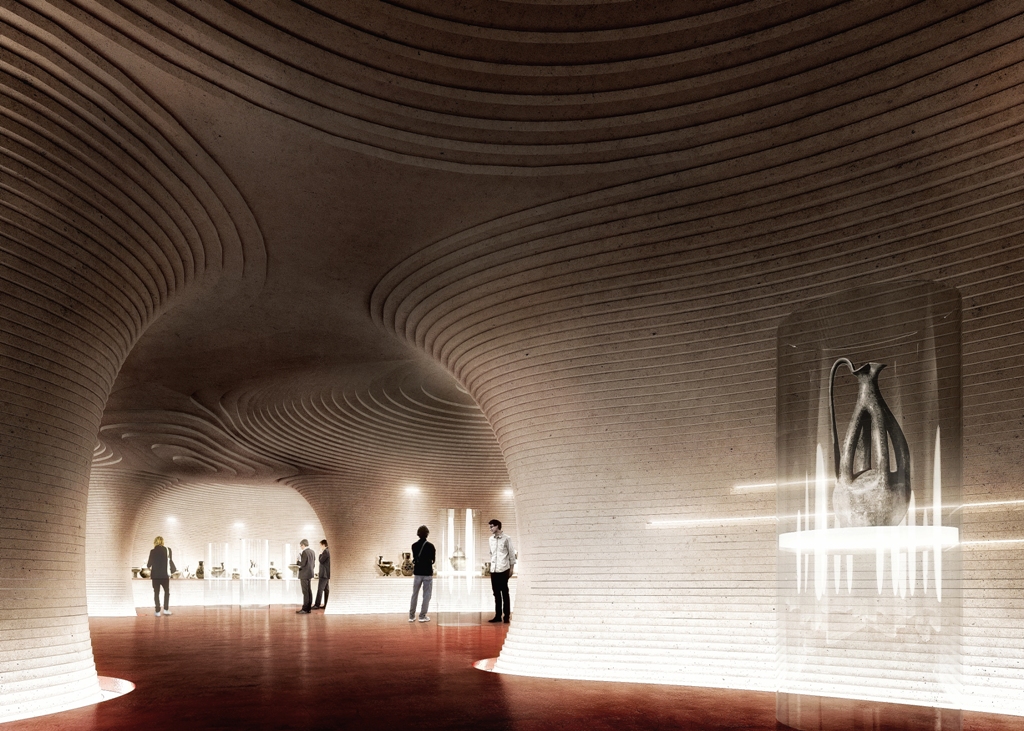An Etruscan Museum in Milan. This is the project designed by Mario Cucinella Architects and conceived in response to the wishes of the Fondazione Luigi Rovati to create a place where the value of its art collection could be justly promoted and appreciated.
The ongoing project will see the redevelopment and expansion of the historical Palazzo Bocconi-Rizzoli-Carraro, located in Corso Venezia 52, in a prestigious area where immediate surroundings include the “Indro Montanelli” public gardens of Porta Venezia, the Civil Museum of Natural History of the Milan Municipality and the Planetarium.

Built in 1871 and renovated on numerous occasions over the years, Palazzo Bocconi-Rizzoli-Carraro currently consists in a single fabrication composed of five above-ground levels (in addition to one underground and one loft floor) and features a rectangular layout covering a total surface area of approximately 3,300 m2.
From here, the new architectural project has been developed in three macro stages.
The first relates to the expansion of the underground level and the development and set-up of the museum therein, which will host an important collection of vases as well as other Etruscan relics: this will be the true heart of the design implementation process, a new space characterized by its sinusoidal contours, which will transmit a sense of continuity among the different environments, conveying a sense of fluidity to visitors as they travel the different paths.
The stone used for cladding will be laid horizontally in stratified levels, and insofar as an “eternal”, natural and precious material, will create the perfect setting for the prestigious, works of art that will be housed therein.

The second relates to the renovation of the nineteenth century Palazzo Bocconi-Rizzoli-Carraro: the most important works will involve the meticulous operation of preserving and restoring the main rooms on the “noble level” or main floor, a type of “rediscovered home”, specifically designed to display other types of artistic objects owned by the Foundation, in a continuous, past and present dialog.
The other floors of the building have been designed to host a series of museum activities, including a library, laboratories, conference hall and spaces for temporary exhibitions, while on the ground floor a large entrance hall will be developed, serving as a grouping area from whence the public will be directed towards the different areas of the museum, including the bookshop, cafeteria and garden.

The third design implementation involves the large garden at the back of the building: this space is hidden by the perimeter walls, which closes it in on three sides, and it consists in a private green area available for public use.
So it was decided to restore the garden’s original features through a redevelopment project brought to life in cooperation with the Italian Cultural Heritage Commission, with a view towards protecting plant life with historical value, while at the same time highlighting and celebrating the intimate and surprising collection offered by the garden as visitors arrive through the main hall of the building.


