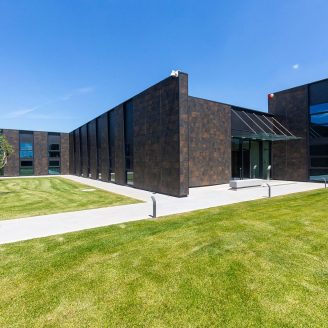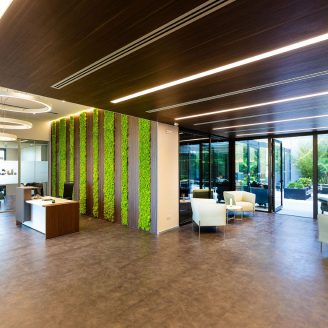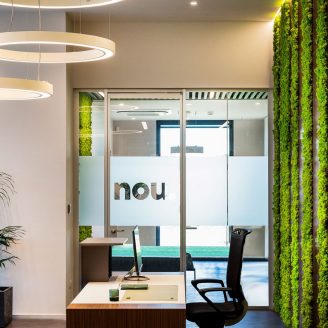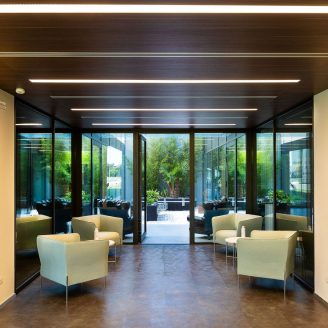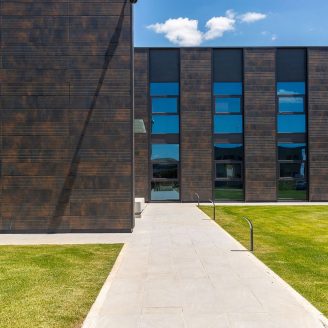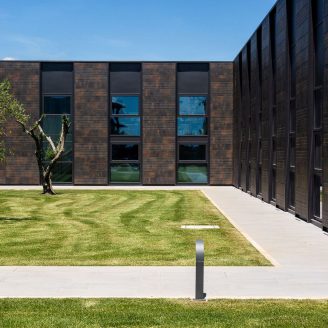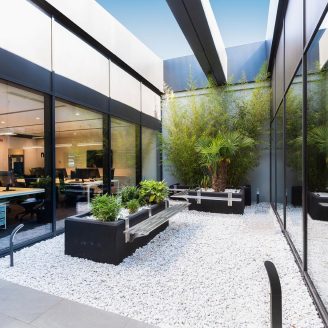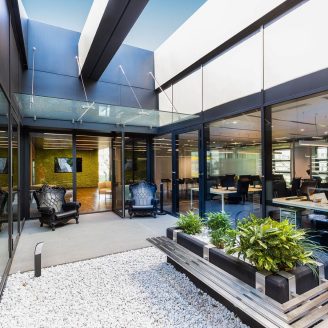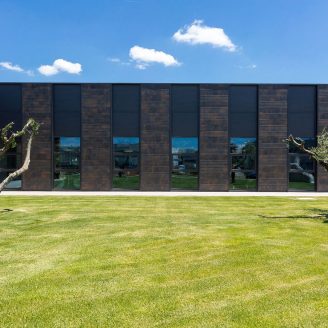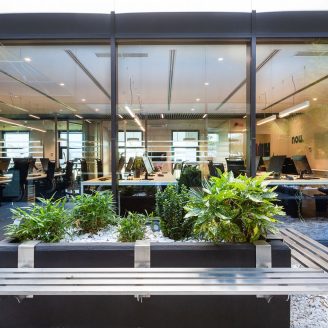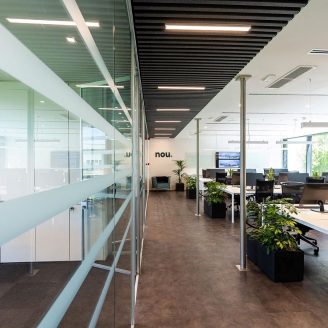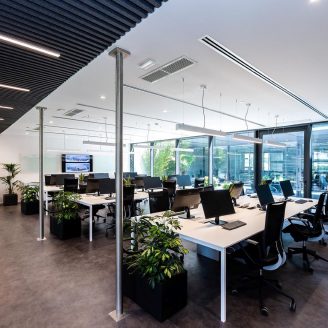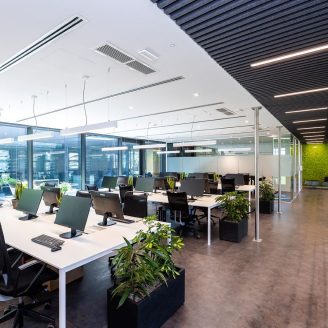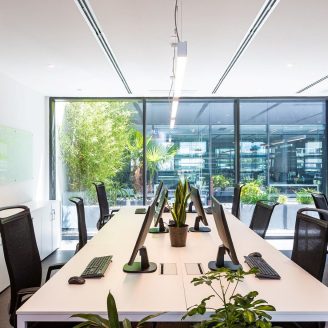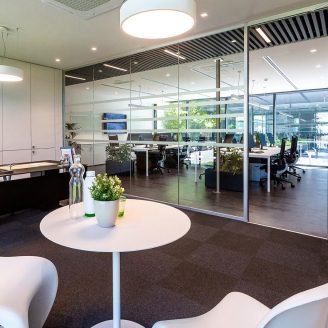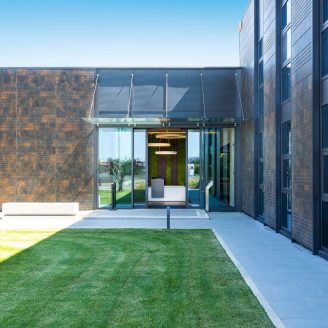The architectural and engineering firm Nou Group, founded in 2017 in Viterbo by the architect Daniele Conticchio together with his two partners Aurora Del Sette and Alessandro Graziotti, designed its new headquarters, the ‘CR Project Service Office HUB’: a 2,700-square-metre building whose aim was preserving the memory of its industrial past through the restoration of the building envelope, the creation of new parts and the renovation of the old existing structures.
The headquarters of Nou Group were conceived as an innovative, efficient and sustainable workspace that can foster ideas and at the same time regenerate the urban space. Transparency and brightness are the key values of the project. Mr. Conticchio explains:
“The aim of the design was creating a high energy efficiency building with a contemporary architectural language, able to redevelop the area where it is located also from the urban point of view.”
The ventilated façade was made of Gres porcelain tile by Agrob Buchtal with Corten finish. All the planning solutions are based on the Minimum Environmental Criteria and meet the requirements included in the LEED protocol. The project dealt with the roof, the façades, the external spaces, the distribution of the internal spaces as well as the renovation of all the systems – mechanical, electrical and hydraulic.
The property develops mainly on one floor, except for the portion of the building on the south-west corner – from now on the ‘headline’ – made of two floors above ground. It also includes green areas, places of relationship and horizontal systems of connection linking all the different buildings that will host the offices. Once inside, people do not feel like they are in an ‘office’, but in a ‘workplace’, i.e. a place where you experience work, a hub of ideas.
Recesses to meet privacy needs, semi-transparent filters, green walls covered in stabilized musk, an excellent integration between natural and artificial light and decompression areas are all elements that complete a project leaning on efficiency and well-being.
The result is a fresh and informal space, halfway between a house and the hall of a hotel. If on one hand the design of this space for offices comes from the Nou Group’s need to be associated with the concept of sustainability, on the other it is pushed by the necessity to have flexible workplaces that can support a lean organisation of the work, in a more and more hybrid space midway between an office and a living room. Mr. Conticchio concludes:
“The succession of classic workspaces with stations, lounge spaces and meeting rooms helps enliven the workday and increase the interactions during its development. Our building is a space where you can work in a fluid way, either formally or informally.”


