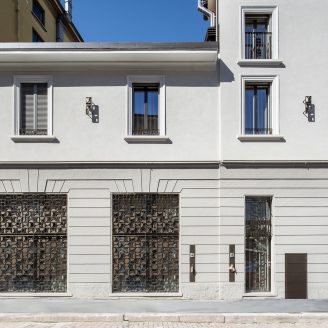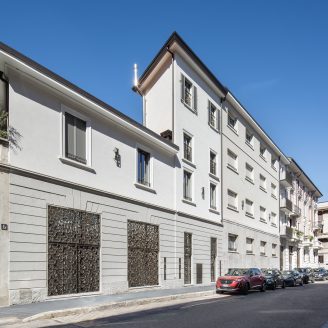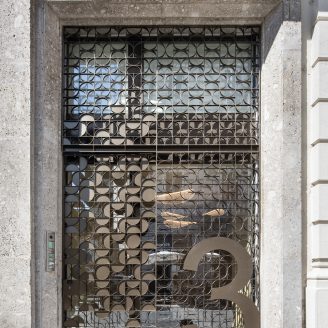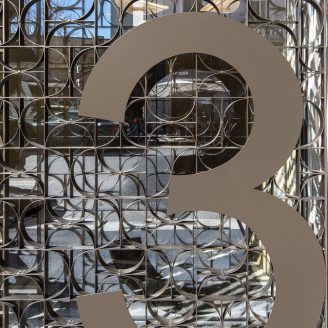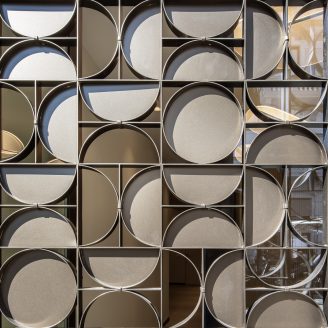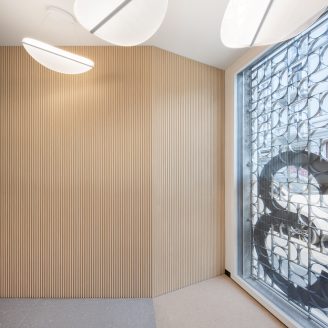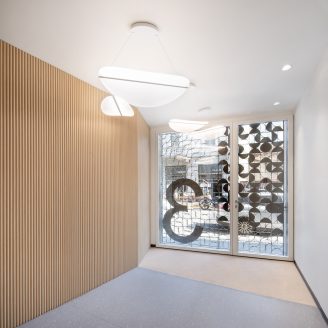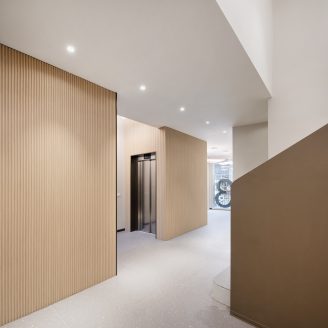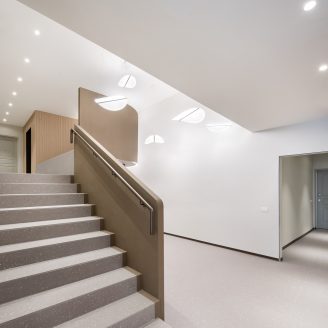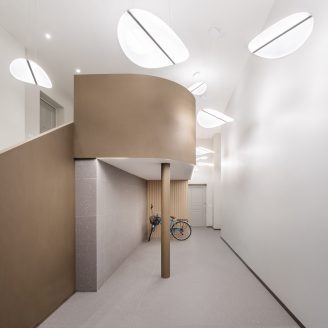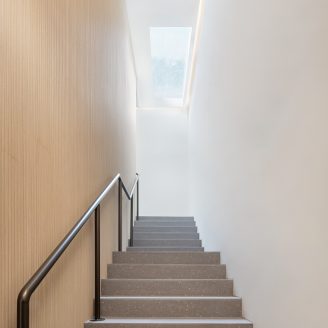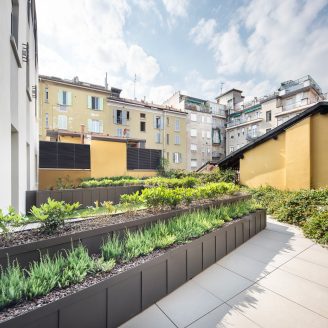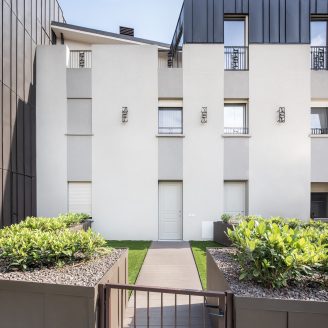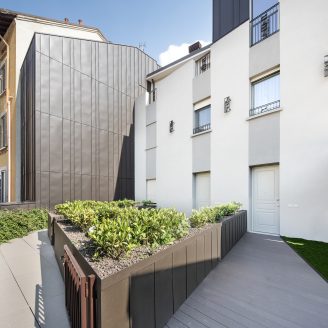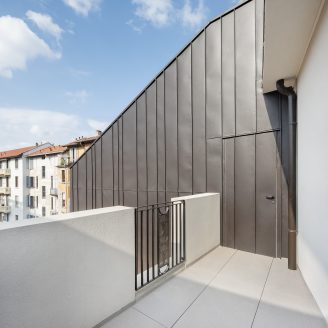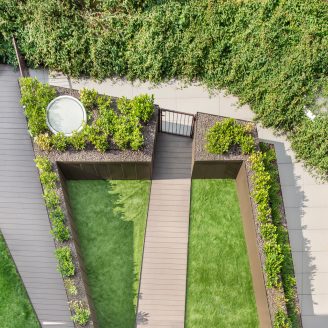The firm Giuseppe Tortato Architetti has recently dealt with the redevelopment of the historic buildings located in Via Tantardini 1-3 in Milan, turning two early 20th-century buildings with a simple architecture into a modern and elegant residential complex that keeps with the identity of the original structures.
The project, which was carried out with a tailor-made approach on a surface of approx. 1,000 square metres, led to the creation of 18 small apartments, each with unique characteristics and some provided with a direct access from the street.
The restauration of the façade aimed at harmonising colours and materials, by adding elegant touches that keep with the historical period of the buildings, with a focus on modernity. Particular attention was paid to the design of the entry gates, the parapets and the window grilles, characterised by a special design with circular solids and voids. This innovative geometry not only enriches visually the building, but also shades the light and protects the apartments overlooking the street. The same attention to detail is given to the façade lighting, specifically designed for this work.
The most unexpected and innovative part of the project is the internal façade, hidden to the view of those walking along the street: a little private and common green oasis on the first floor. This area is characterised by clear and sharp lines, softened by the presence of greenery emerging from the big planters made of burnished metal, a material that characterises also the last mansard floor and the new stairwell. In the planters there are big round windows of different diameters that provide zenith lighting to the living spaces below, i.e. double-height lofts.
The common parts too were carefully designed. The hall, the stairs and the spaces for bike storage feature burnished metal coverings as well as a wainscoting made of light wood slats, forming an elegant and cosy contrast. The lighting was designed to be ‘soft’ and comfortable, with transparent hanging elements of the Diphy series produced by Linea Light Group. The floor, made of warm grey gres tiles with small micalescent inserts, helps creating a refined and contemporary environment. The simple and elegant stairs, having the same covering of the hall, are lit by long rectangular skylights during the day and by LEDs along the walls during the night.
The apartments in Via Tantardini are all different: from the small lofts with a direct access from the street to the attics and apartments with private gardens or terraces, they reflect the custom approach of the project.


