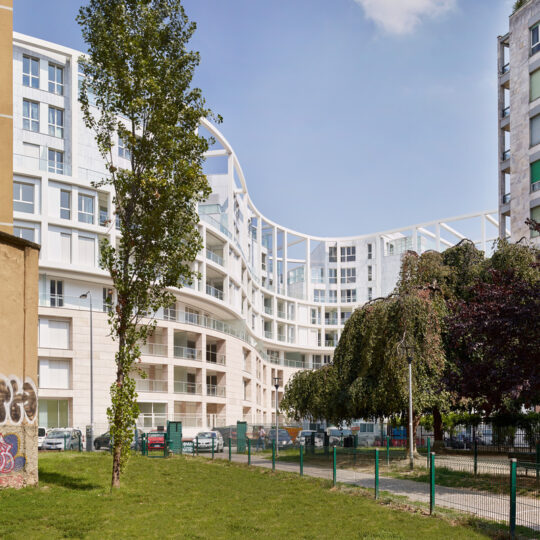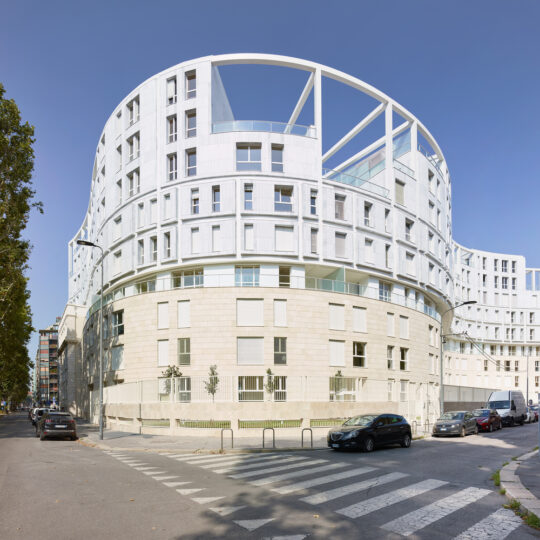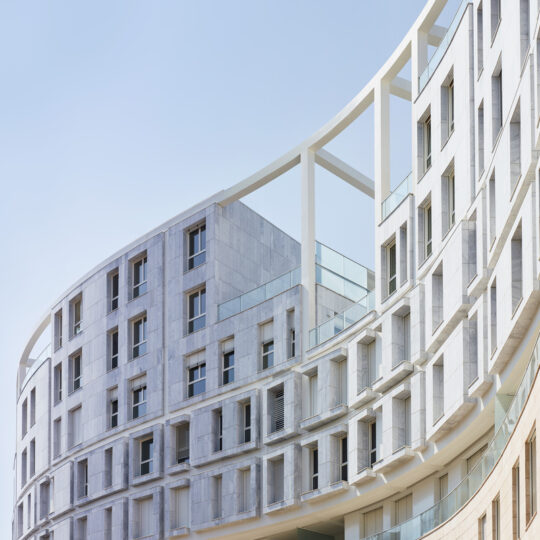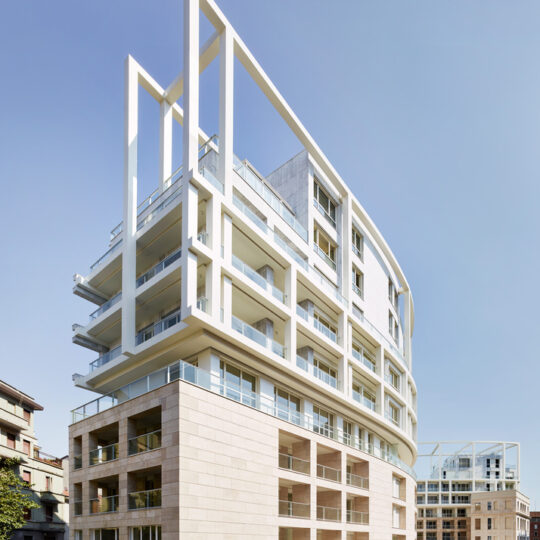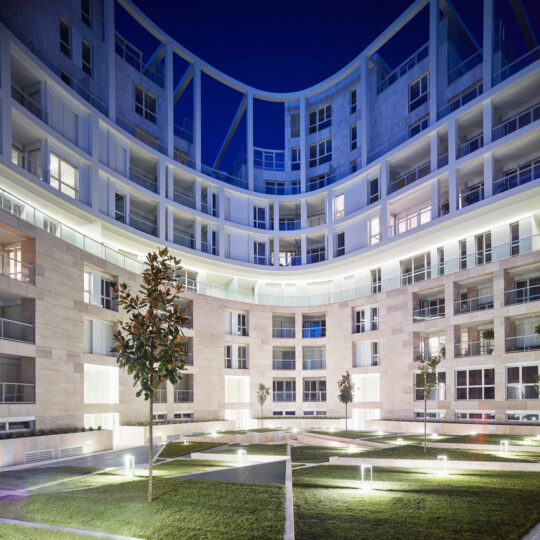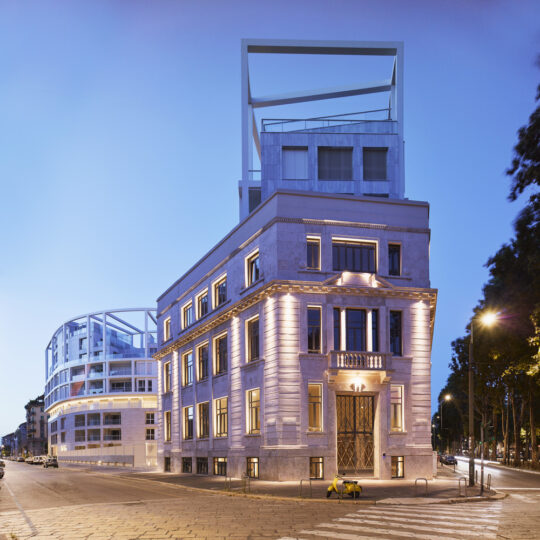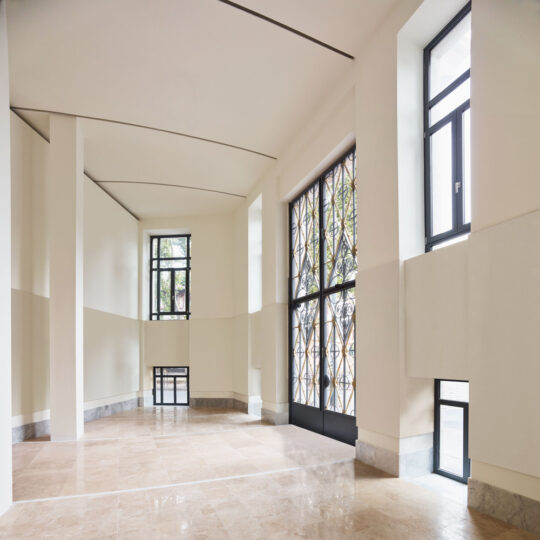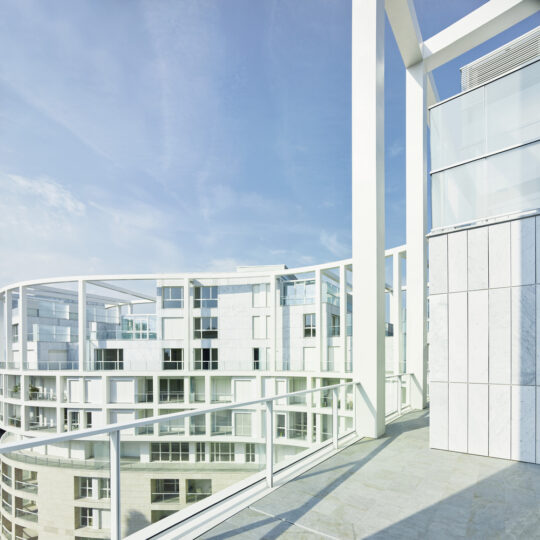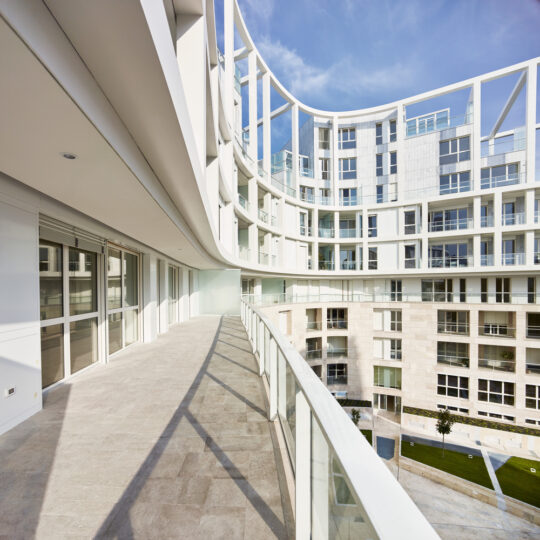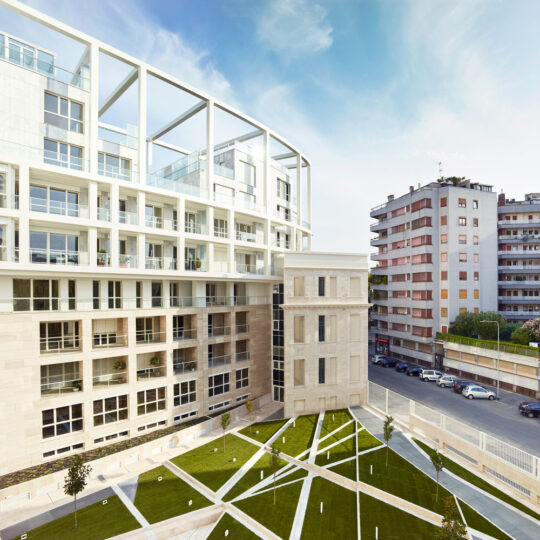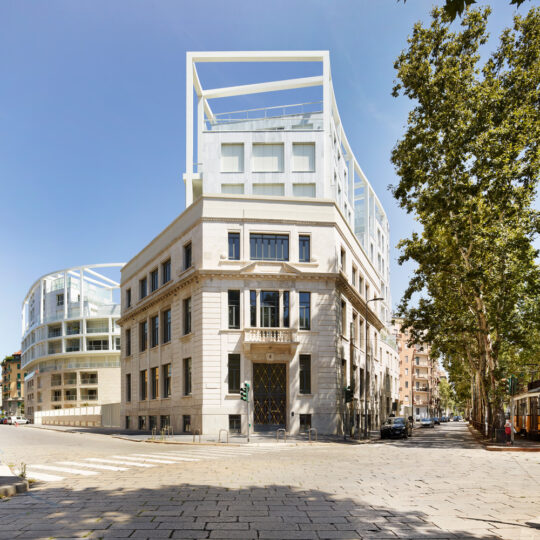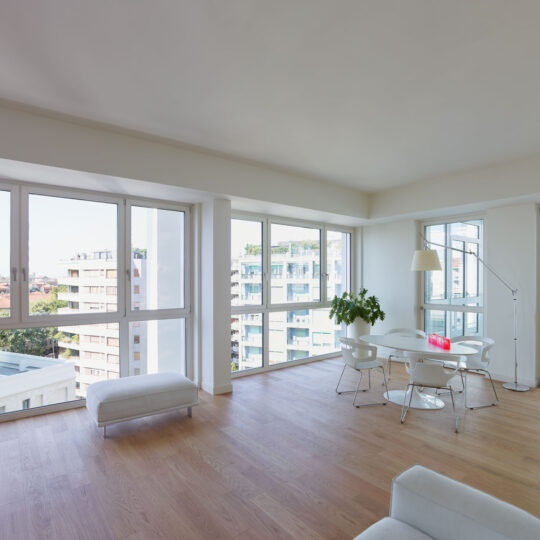The architect Peter Eisenman, who founded the New York City–based studio Eisenman Architects, has recently completed the new Residenze Carlo Erba in Milan, designed in collaboration with AZstudio and Degli Esposti Architetti.
The Residenze project consists of a symbolic contemporary apartment building with the number of units required for commercial viability while responding to the context, particularly to the adjacent public garden, by continuing the garden onto the site.
A series of horizontal bands stacked with slight offsets create four different layers in the nine-story building: the first three floors constitute a base course similar to historic urban palazzi with travertine cladding and punched window openings of similar size, with inset balconies; the fourth floor, or second layer, is like a traditional piano nobile: it is set back from both the face of the travertine base and the marble face above, and its glazing contrasts with the stone surfaces; the third layer, floors five and six, is articulated by enameled metal frames that create a horizontal band running the length of the façade.
These frames are set forward of the actual west face of the building, while on the east facade, they excavate the mass of the building in a carving lattice; on the other hand, the fourth and topmost layer, floors seven through nine, consists of a series of “urban villas” with large planting terraces.
Characterised by the typical S-form, the whole ensemble of distinct layers slightly shifted off-center produces a dynamic effect, which, combined with traditional materials and window openings, marks the project as being of Milan today.


