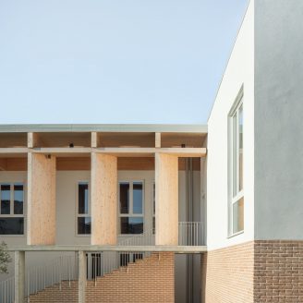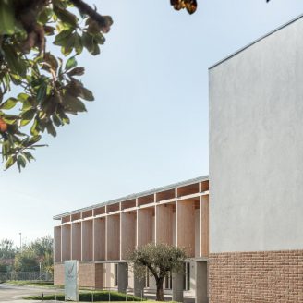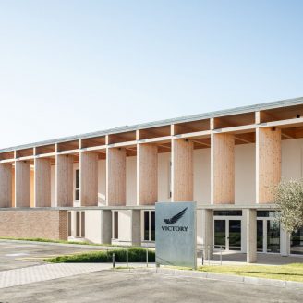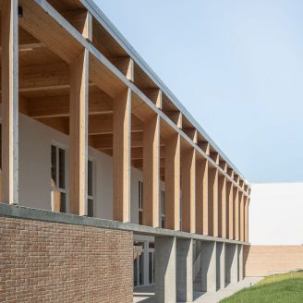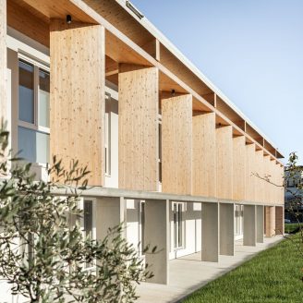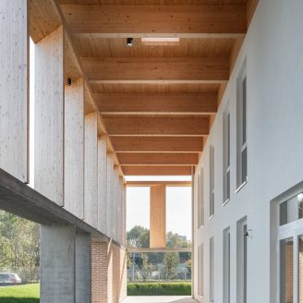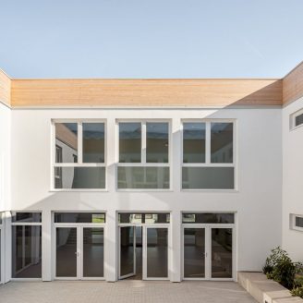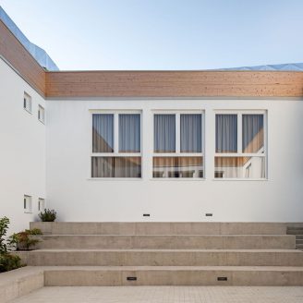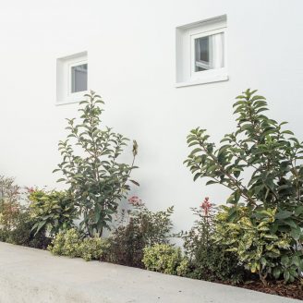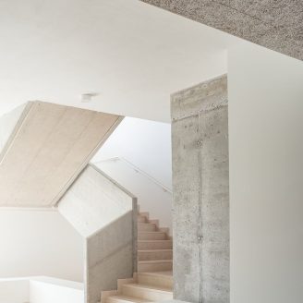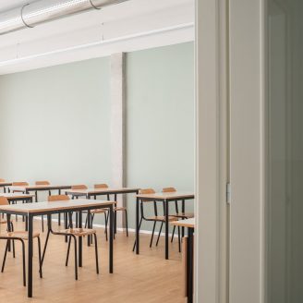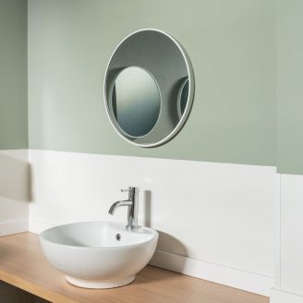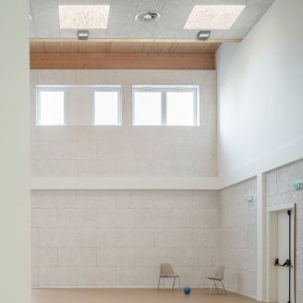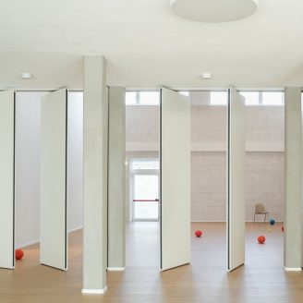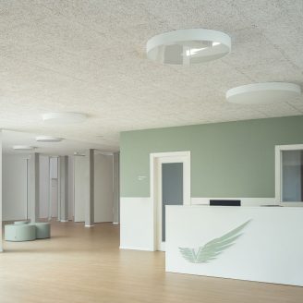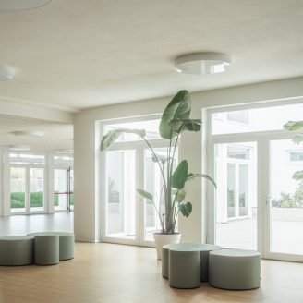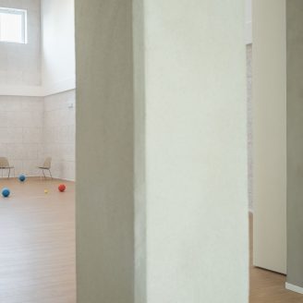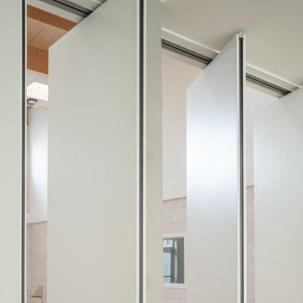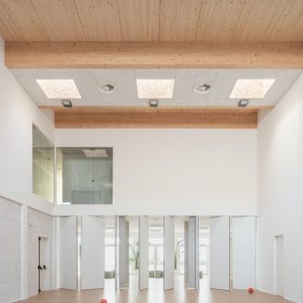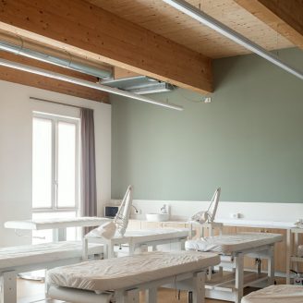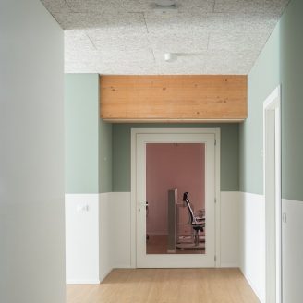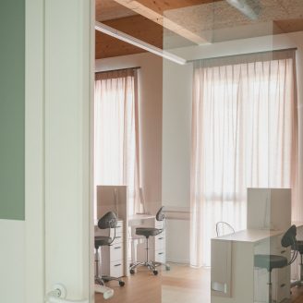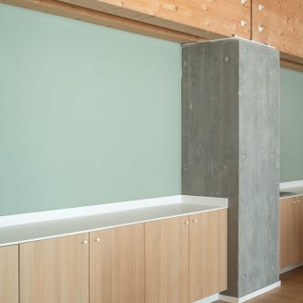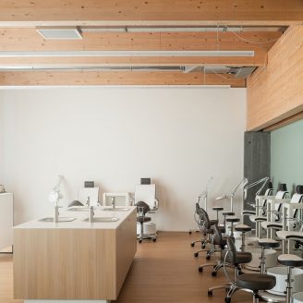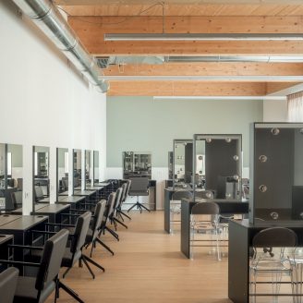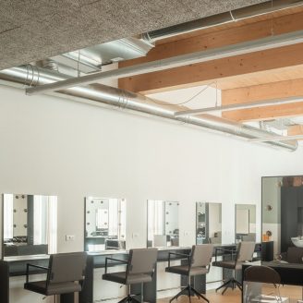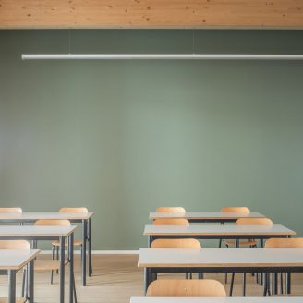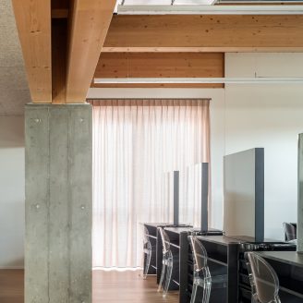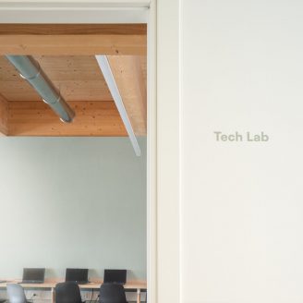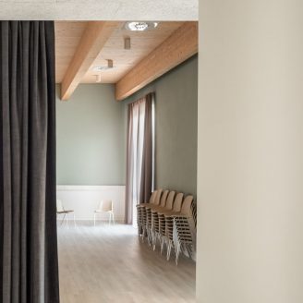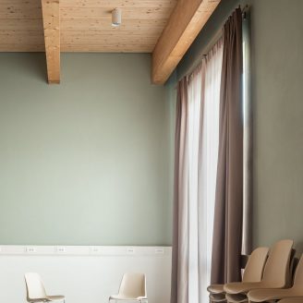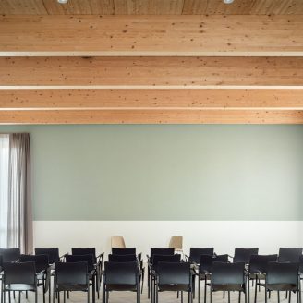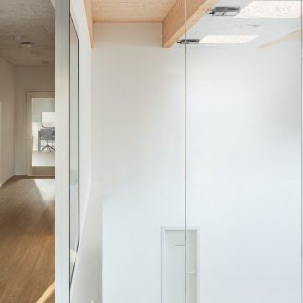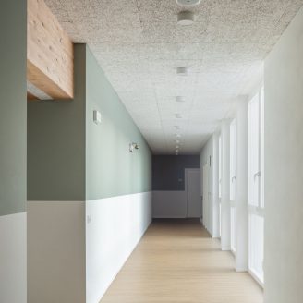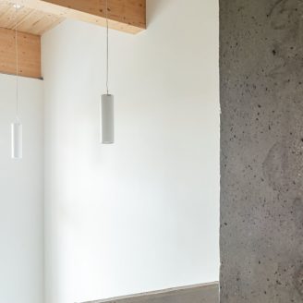In the context of the rehabilitation of the Arcella district in Padua, Studio Rossettini Architettura has designed the new Victory school converting an abandoned, disused area into a new space dedicated to education and vocational training.
The restoration project involved demolishing almost the entire disused building and the entire office building, preserving only the load-bearing skeleton and reorganising the spaces into a two-storey structure.
The new building of Victory school features an external portico spanning the height of the building, made up of vertical wooden louvres and concrete partitions punctuating two sides of the perimeter. This area has a dual purpose, serving both as a gathering space for the children and teachers and as a climatic filter with the outside.
At the centre of the building stands a courtyard with a flight of steps, making this open space ideal for collective activities or as an outdoor classroom.
The school, which will hold professional courses for beauticians and hairdressers, covers approximately 2900 square metres and can accommodate 250 students in classrooms, technical laboratories, a gym and a multi-purpose hall.


