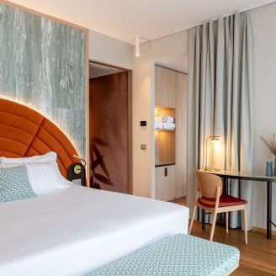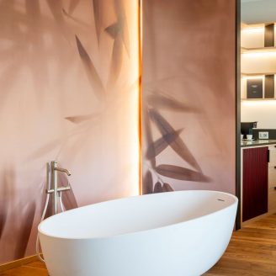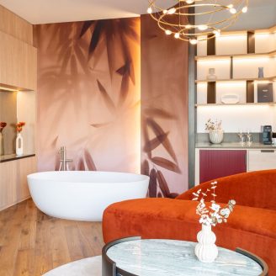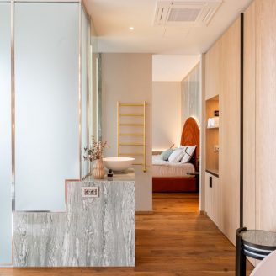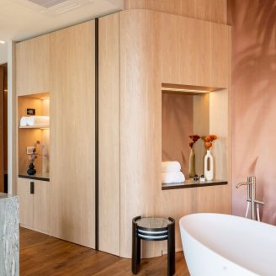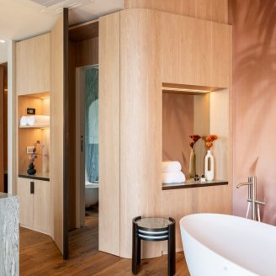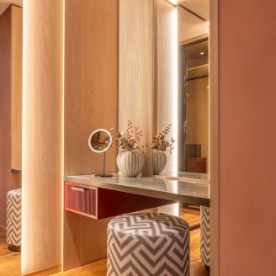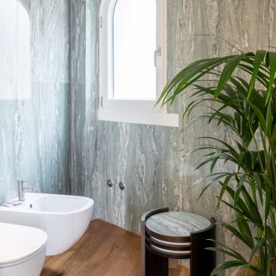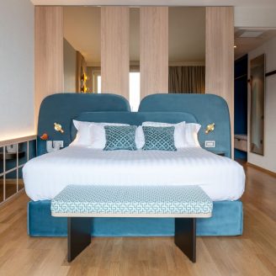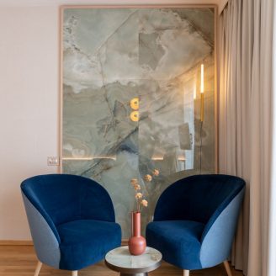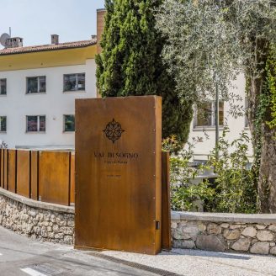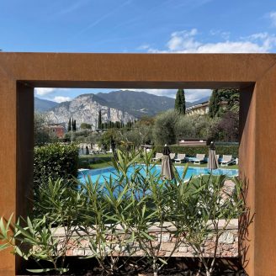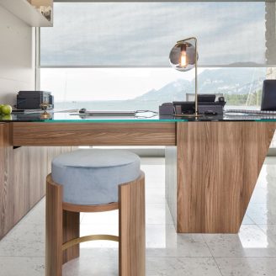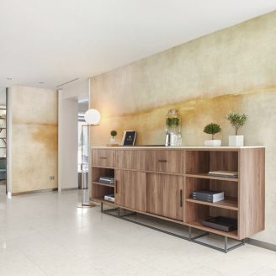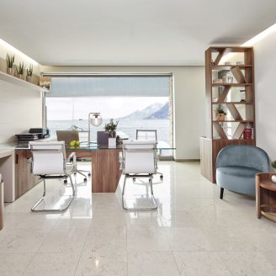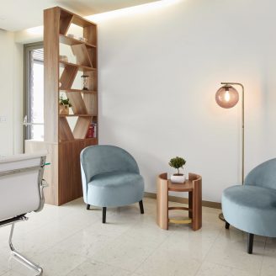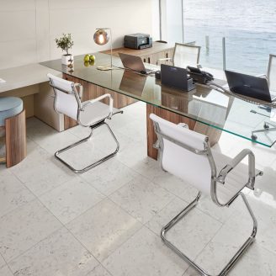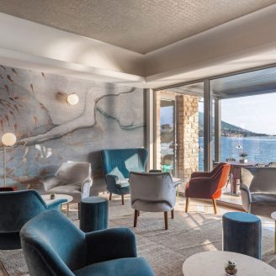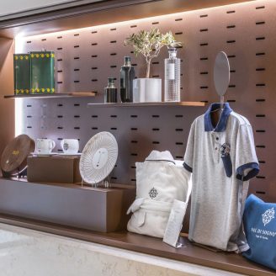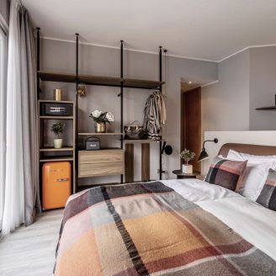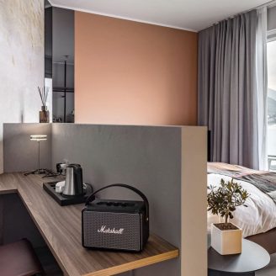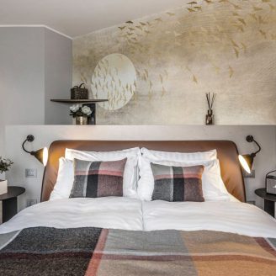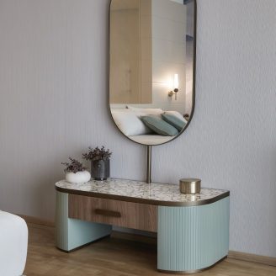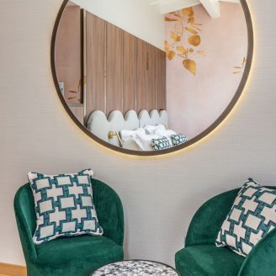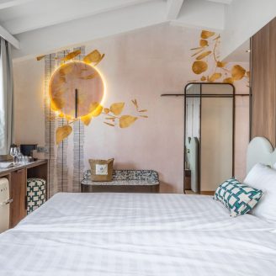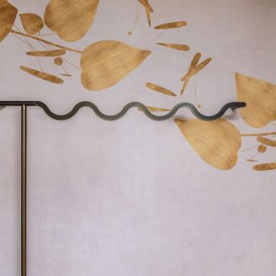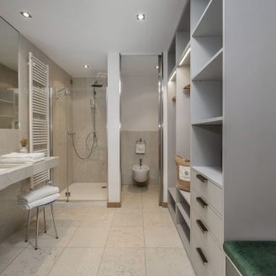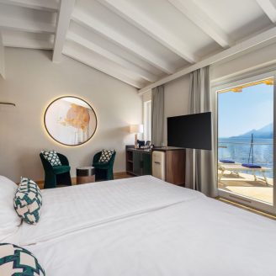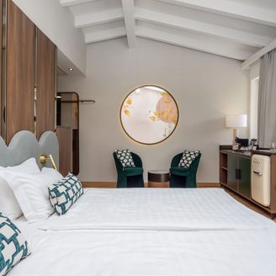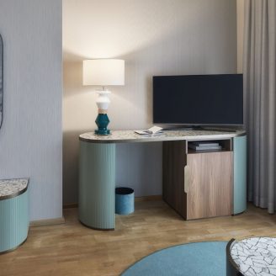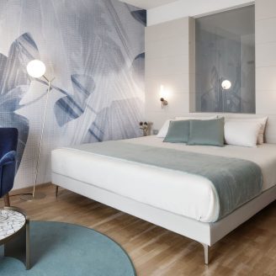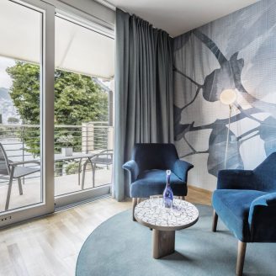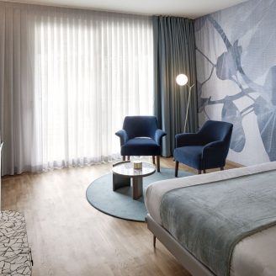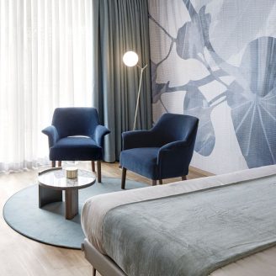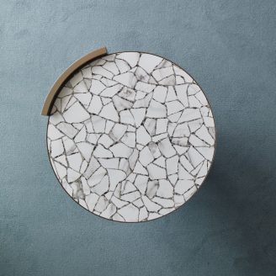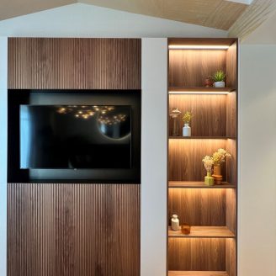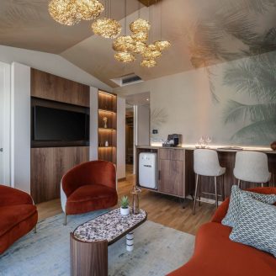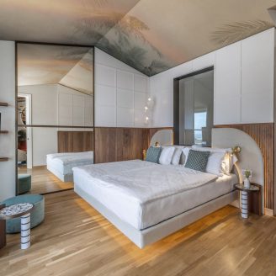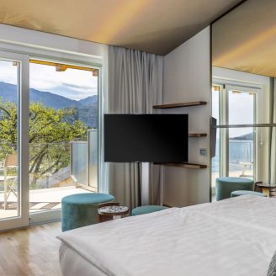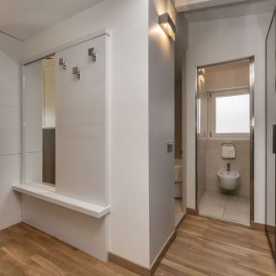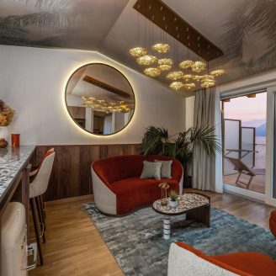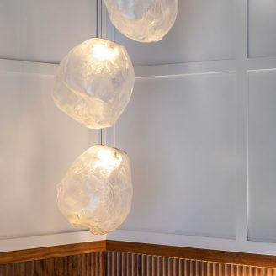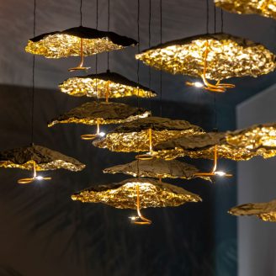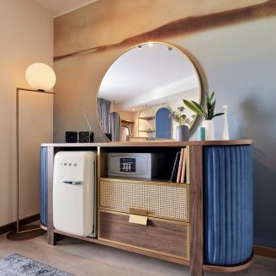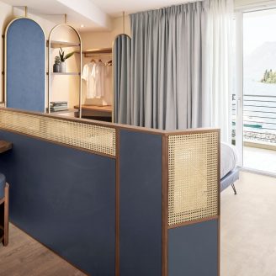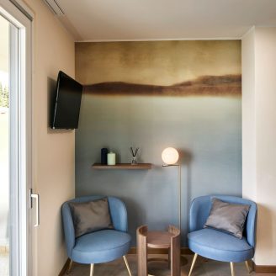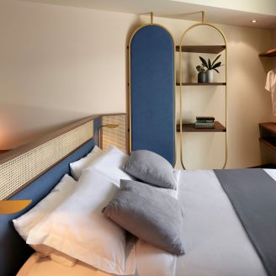The Hotel Val di Sogno, located in Malcesine on Garda Lake, is a four-star superior adults only hotel with 36 rooms and suites overlooking the lake. The collaboration with the ovre.design studio aimed from the very beginning to enhance guests’ experience by offering them a context of absolute intimacy and peace characterized at the same time by an original style.
In the common areas ovre.design decided to recreate the reception area by revising the layout. The aim was to develop an entrance hall where the guest could immediately enjoy the enchanting lake view and it was designed in detail with welcome tables, elegant poufs and velvet armchairs. The office area has been transformed into a design area including merchandising of furniture accessories and clothing items designed by ovre.design, in a coordinated project carried out with companies and specialized craftsmen.
Among the rooms, the charming Splendid Junior Suite is notable, welcoming guests amidst shades of sky and lake. Strong personality is then expressed by The Blue Pearl room with its unique retro-chic flavour, which is a tribute to the iconic Italian design and the forms of European modernism. Lovely Nest, on the other hand, features warm tones that evoke the warmth of a romantic nest with refined details in the furniture and the striking view of the lake enhanced by the large window.
Each room and suite has its own identity: spaces have been enhanced by custom-designed furniture solutions, such as bedside tables and headboards or a desk and luggage rack. While the elegant round-shaped Smeg fridge inserted into a large console with a circular mirror, named NANA, takes on an iconic value; the choice to make the furniture functional and versatile, such as, for example, the small tables that can be used as poufs, is also original. The colour choice privileged shades that capture light and recall the natural colours of the environment.
The bar area underwent a careful restyling that, starting from a pre-existing basis, involved the furniture, the choice of upholstery and textiles in the name of customization and comfort. ovre.design also took care of the outdoor area with the design of a Corten gate capable of recreating windows that suggestively anticipate the cosy atmosphere of the hotel.
The main character of the project is the Val di Sogno Suite, which has 56 square meters of indoor space, including bedroom and bathroom, and 20 square meters of outdoor space with a double glazed balcony and a direct view over the lake. Every item of furniture is carefully designed and tailored by ovre.design for the venue and manufactured by Bonfante. High-quality materials, ribbed boiserie, and curvy shaped headboards accentuate the feeling of comfort, to which special shaped tables and bedside tables with agglomerate table tops are added. The environment is enriched and furnished with sofas and armchairs by Montbel, upholstered in Dedar fabrics in different tones.
A special and careful design is reserved for the lighting element, which features Catellani & Smith lamps in gold and Bocci lamps in glass next to the headboard. Lighting is also present within the furniture items, which are brought to life by the switching on of integrated lights.
The Shiny Bay Junior Suites, on the other hand, are two suites where the boundaries between outside and inside gently dissolve thanks to elegant nature-inspired design elements and a large window overlooking the bay. They respectively are 34 and 37 square meters in indoor space, between bedroom and bathroom, and 20 and 18 square meters in outdoor space with a glazed balcony facing the lake.
Finally, the 2024 suites are the Incanto Suite and the Skylight Suite.
The Incanto Suite features a delicate and seductive design and is developed over 52 square meters of indoor space and 15 square meters of outdoor space. The bathroom area appears as an open space, with a free-standing bathtub in the living area. The living area was furnished by ovre.design, which selected the chandelier by Catellani & Smith.
The Skylight Suite, 42 square meters and 16 square meters of balcony overlooking the bay, features a bohemian mansard atmosphere, soft pastel shades and floral patterns. The living room area is furnished with sofa, chairs and coffee table designed by ovre.design. A large roof skylight opens above the free-standing bathtub while the terrace allows you to enjoy every perspective of the lake.
In Hotel Val di Sogno the overall effect, therefore, is that of a hotel with a unique and refined style, capable of offering a demanding clientele all the comfort they need, in harmony with the surrounding environment.


