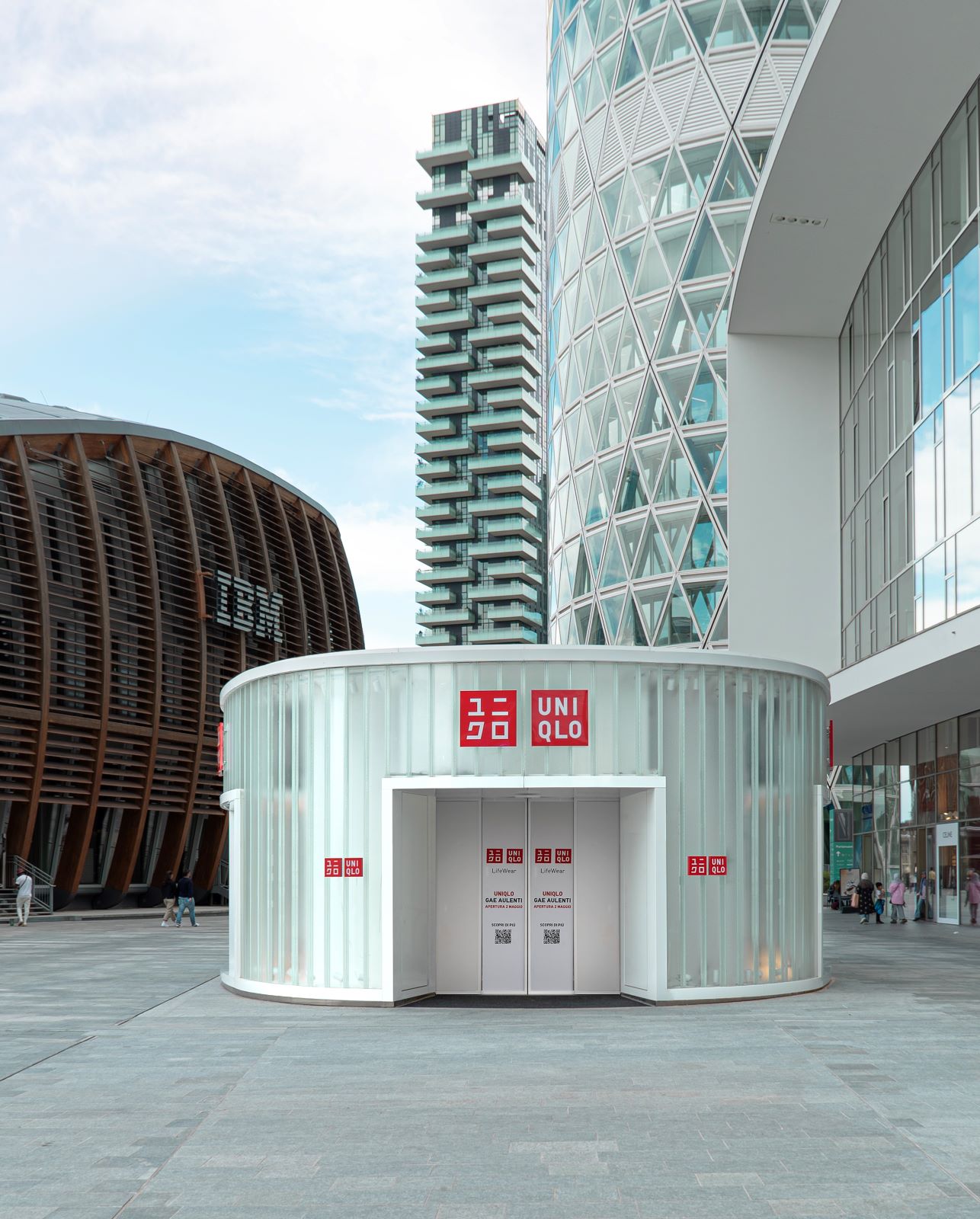The long-awaited second UNIQLO shop in Milan was inaugurated on 2nd May. Located in Piazza Gae Aulenti in the Porta Nuova district, it is characterised by an innovative, light, transparent and integrated structure.
The store develops in the basement and can be accessed from the square by an Entrance Box made of glass, which was designed by Piuarch. The UNIQLO Entrance Box is 10×9 square metres and has a curved shape with gentle, blunt lines; it integrates into the context and interacts with the surrounding buildings and spaces, while optimising the pedestrian flows in the square.

The openings of the door and windows let the eyes wander through the place, without interrupting the continuity of the square. Even the height (4.5 m2) was chosen specifically for this purpose, as it is at the same level of the beam of the façade of the shops close to the building, thus creating a close interaction with it.
The Box, which includes the exhibition windows, the lift and the escalators to access the retail space, has a ‘double skin’ façade that enhances the lightness of the structure as well as its openness to the surrounding space, thanks to the work carried out on transparencies and the balance between full and empty spaces. The space between the two façades, characterised by different depths, will allow playing not only with the effects of transparency, but also with the use of colours, if necessary.
The internal perimeter structure with matte white walls is surrounded by a second façade, where the windows made of extra-clear glass alternate with the translucent surfaces in U-Glass. These sheets made of semi-transparent glass and characterised by a U section, which in the past was used mainly in the industry sector because of its ability to filter the light and limit heat loss, are now employed also inside urban constructions.
Piuarch chose it for this project because it is able to lighten and revitalise the walls while evoking a concept of essentiality and simplicity typical of the brand UNIQLO. The door and window profiles are made of white aluminium, a clear reference to the nearby structure of the Porta Nuova Building. So, why don’t you come and visit the new space?


