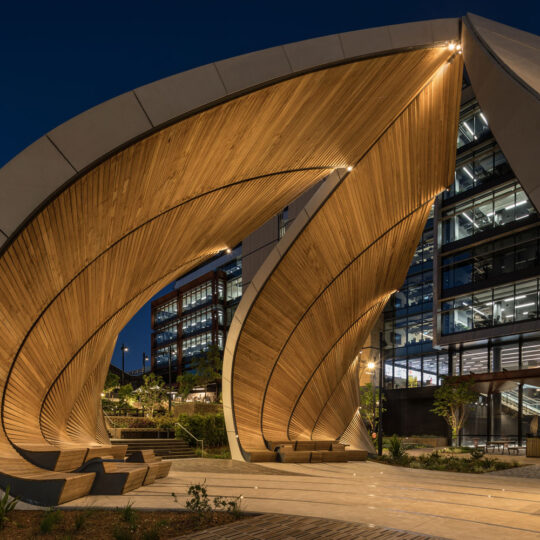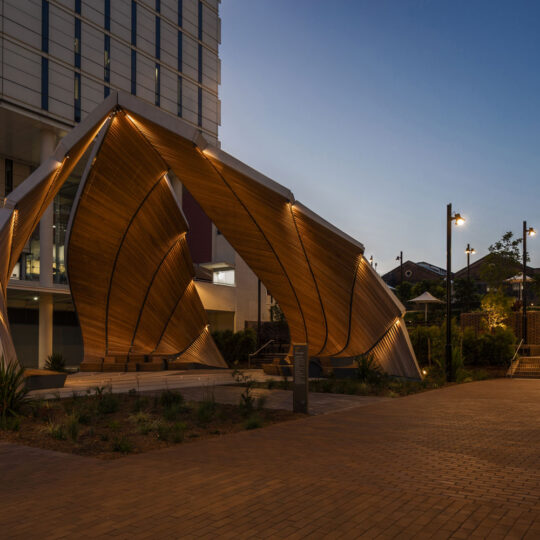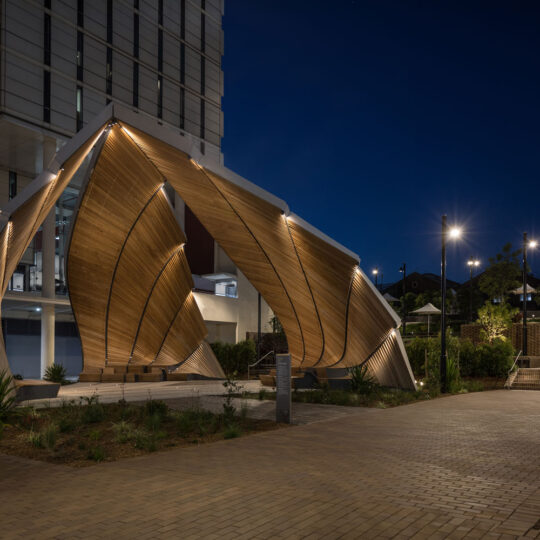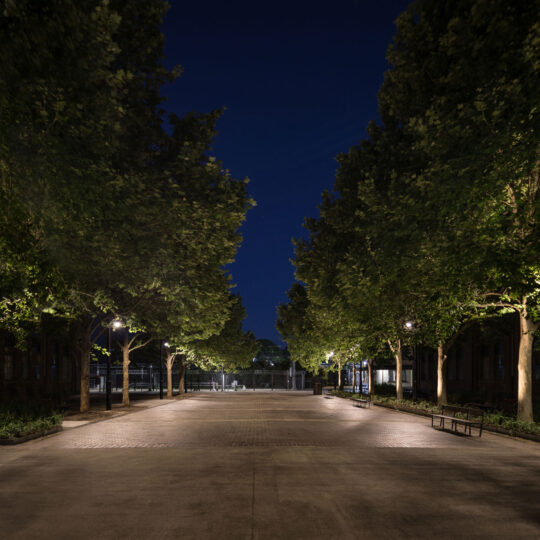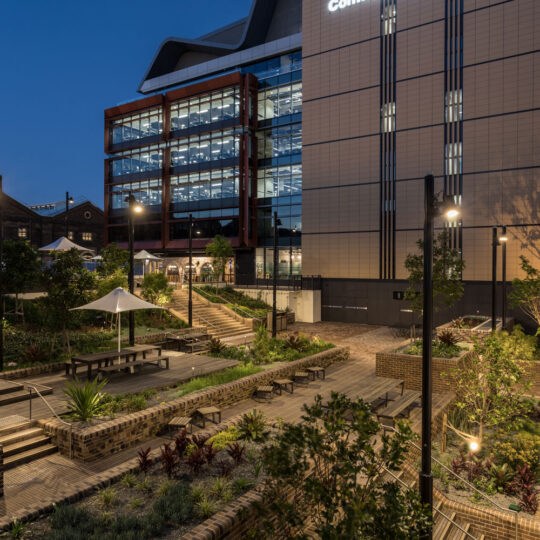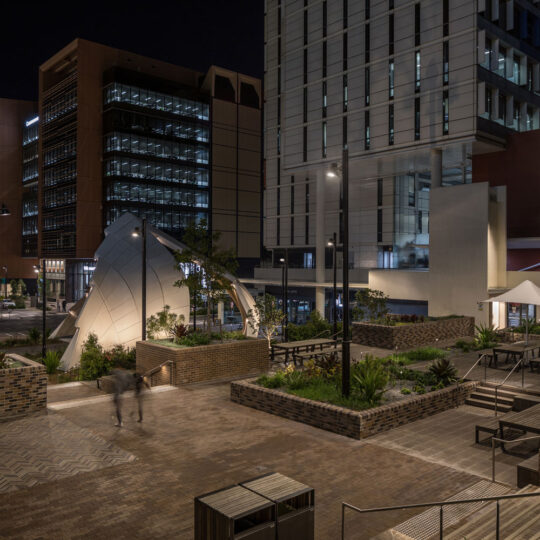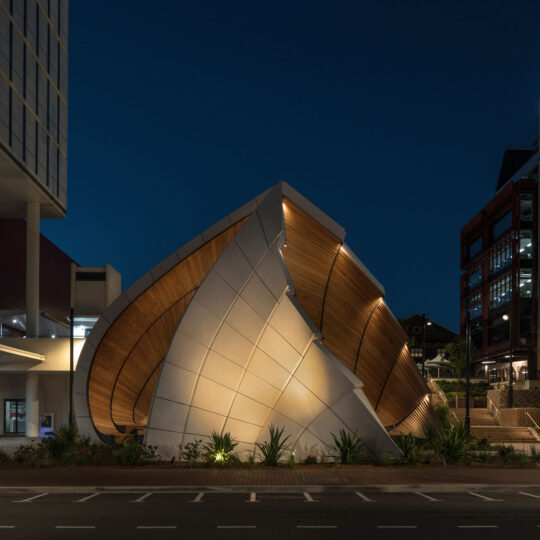In 1995, in Eveleigh, an inner-city suburb of Sydney, the Government of New South Wales, the Sydney University of Technology and the University of New South Wales created the Australian Technology Park (ATP), a business and technology centre conceived to host hi-tech company start-ups and spin-offs originating from university research.
Achieved an international dimension in a remarkably short time, the centre’s mission was to create a place where the universities could meet with industry and transform the results of their research into new products and industrial processes.
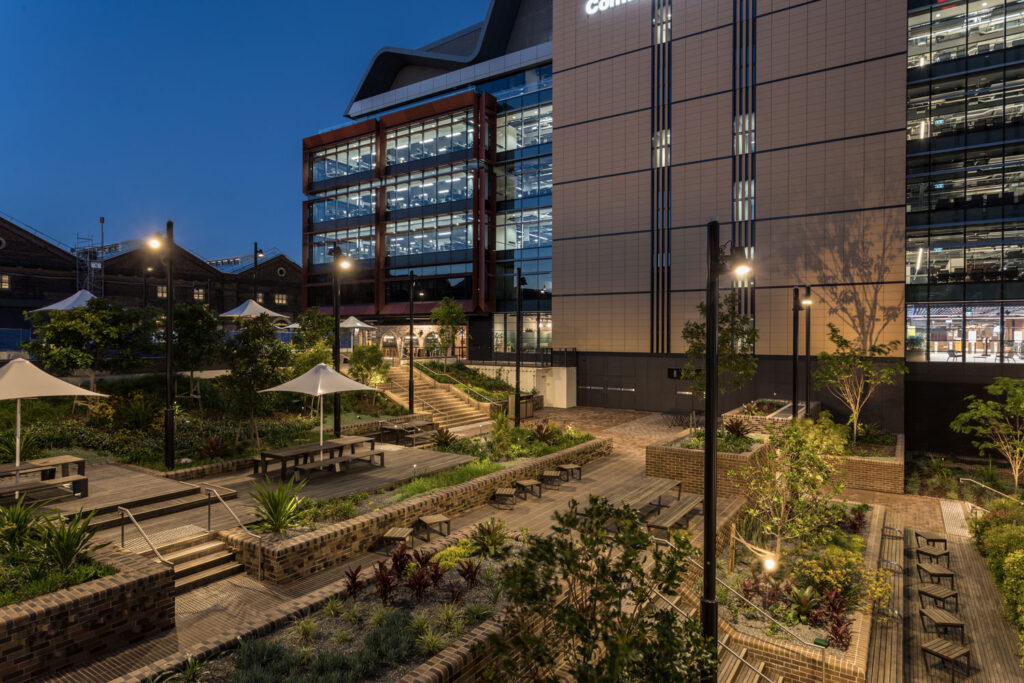
In 2015 the site was acquired by the Australian group Mirvac who wanted it to become the home of the Commonwealth Bank of Australia, and an architectural regeneration project was begun to build 3 new commercial buildings and redefine the internal paths, a task entrusted to the combined forces of Francis-Jones Morehen Thorp, Sissons, Woods Bagot & Davenport Campbell and CO AP architects.
The intention of this transformation was to consolidate the area as a smart and well-connected district that could overcome the differences between the different communities – start-ups, scale-ups and companies– and sustain the creation of new business models, revolutionary technologies, new jobs.
In addition, the district has been animated thanks to the revitalisation of the public spaces that surround the buildings: these include a public park, a tennis court and a wellness centre.
In the regeneration project, right from the start, every effort was made to make the space as attractive by night as it is by day so the artificial lighting played a key role, thanks to the fundamental contribution of the Italian company iGuzzini.
MaxiWoody floodlights with a special black finish (and installed on black poles) were chosen by IGS to light the main paths; the Westudioau studio was asked to construct the lighting design for the Interchange Pavilion that is located opposite the headquarters of the Commonwealth Bank and which offers hospitality and protection to visitors: to achieve this, the studio created a simple but effective system, based on minimum-sized luminaires.
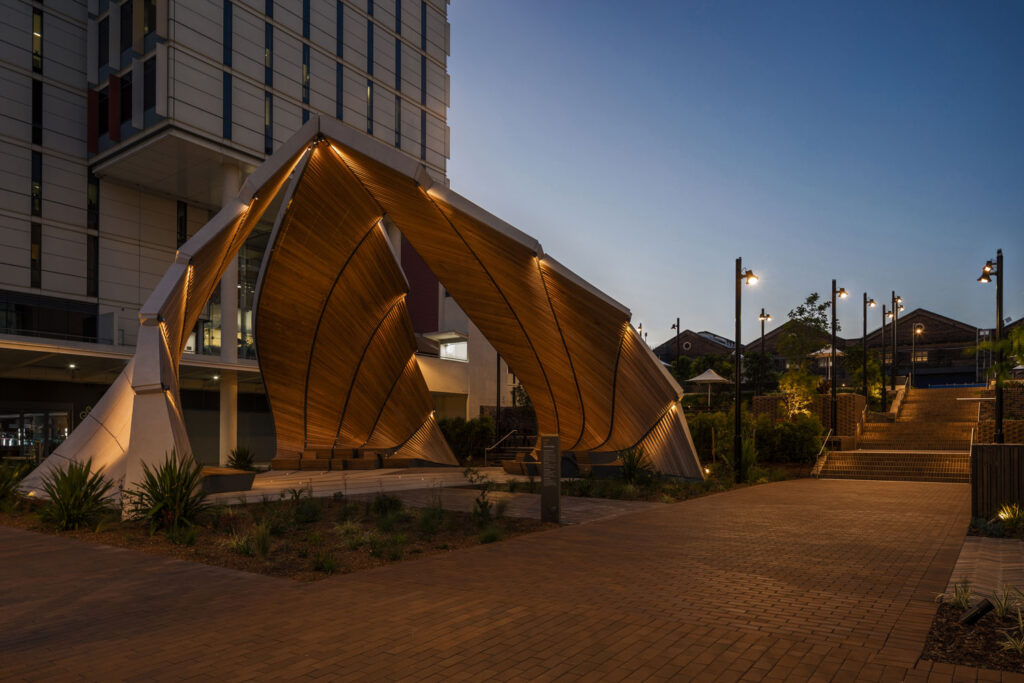
The lighting design is divided into 4 “levels”:
The Switches is a distinctive element that enhances the character of the pavilion with dark lines that recall train tracks; it features small, recessed luminaires Light Up Orbit, placed in the ground to mark the points at which the switching points meet (hence the Switches).
The Drama Spots is a group of iPro spotlights, installed on the internal peak of the pavilion to create “wells” of light on the floor below.
The Inner Shell features dark lines on the floor that continue along the internal ribs of the pavilion; to create this delicate wall washer effect, iPro spotlights have been positioned along the tracks that highlight the curve and texture of the warm wooden cladding.
The Outer Shell creates a deliberate contrast as the lighting of the outside of the pavilion has a colder colour temperature than the interiors and the intensity gradually diminishes as the lights rise up to the building’s summit; this involves a series of floodlights, Palco InOut, positioned around the structure that use intersecting light flows to obtain a uniform lighting effect, which avoids spots and excessive surface lighting.
The end result was achieved by exploring conceptual ideas, creating prototypes and testing them through software modelling and the installation of different models onsite, followed by revisions made at the studio, in order to make light the real protagonist of the renewal.


