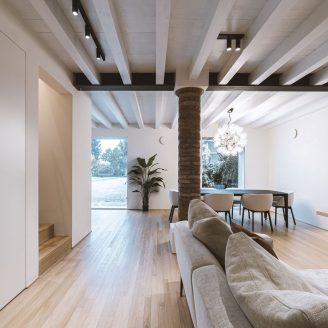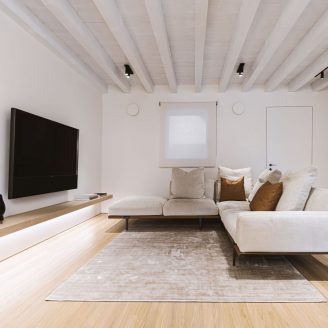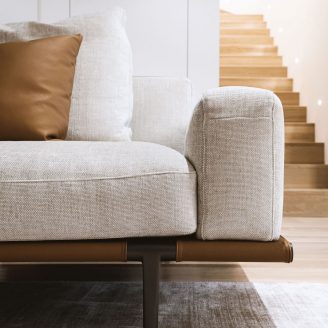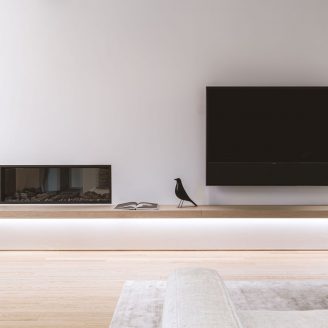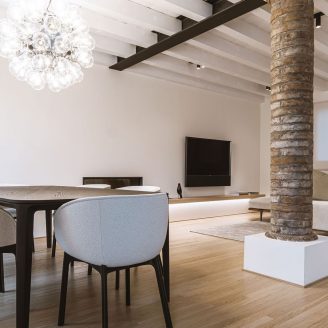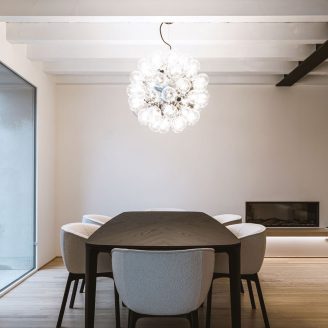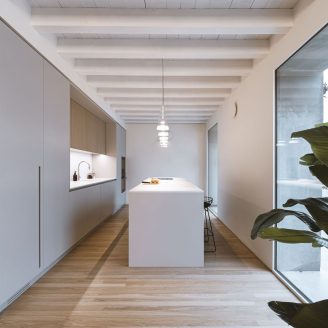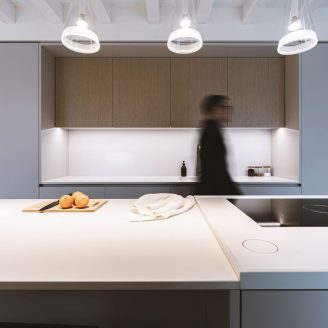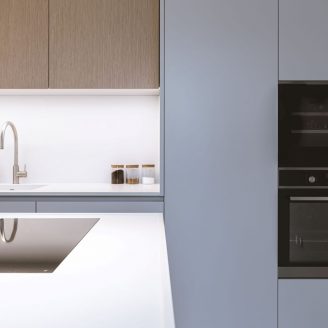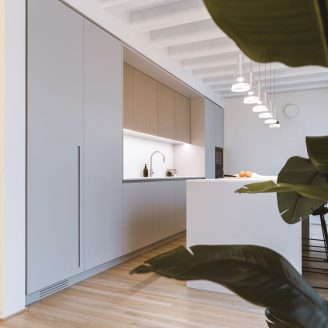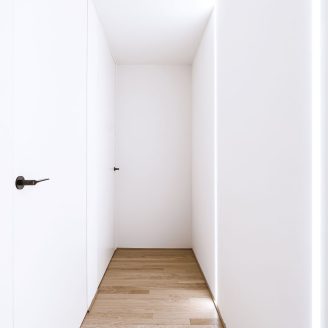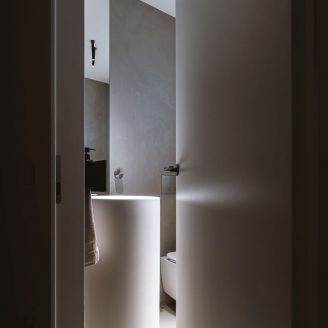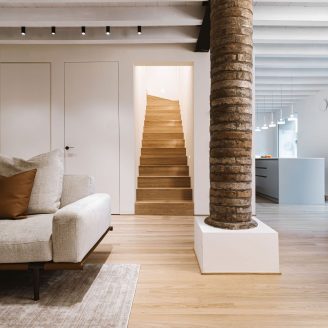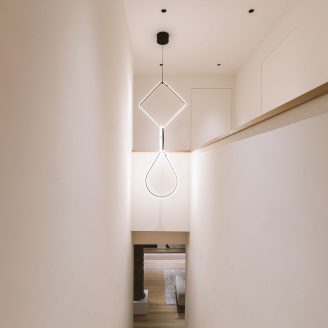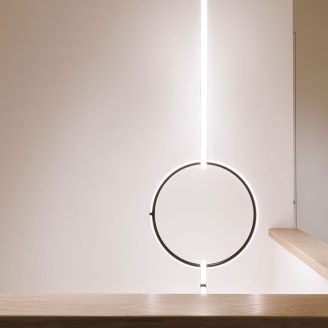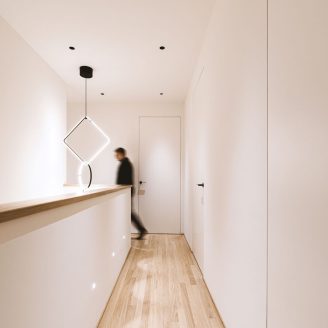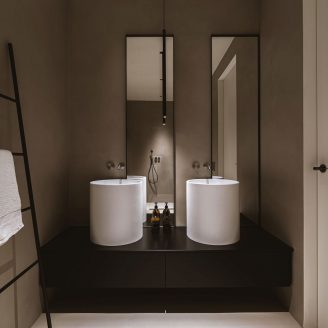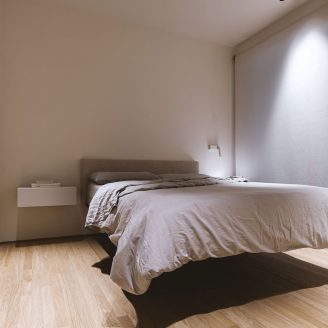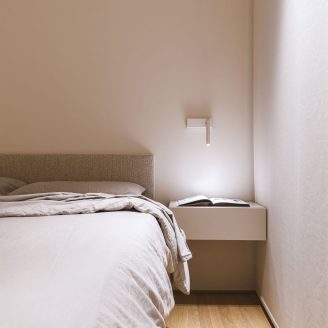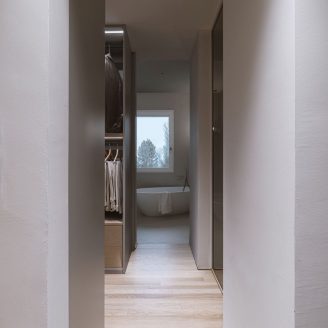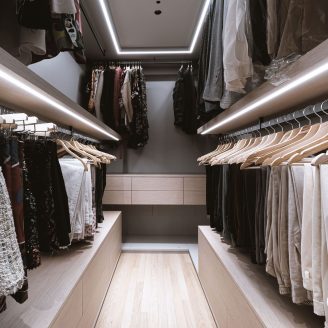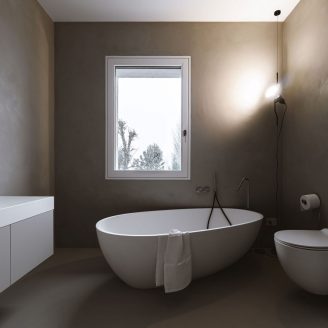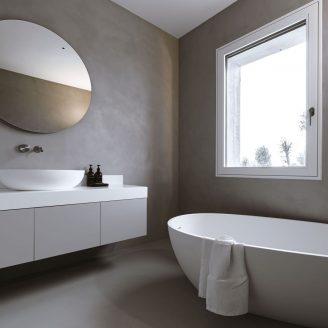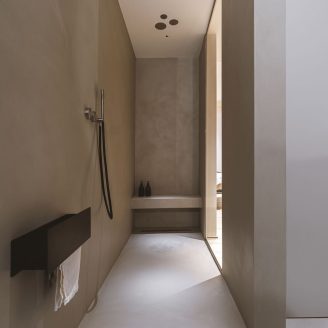In Remedello (Brescia) ZDA – Zupelli Design Architettura renovated a farmhouse updating all rooms to create luminous and harmonious atmospheres: the result is Casa Lubi, a vaguely “zen” home.
The ground floor has thus taken on the soberly elegant features of an open space that now encompasses the living room and kitchen, where the double-height island stands out to differentiate the work space from the convivial one, with three large fixed openings to the garden and a service bathroom, direct staircase to the sleeping area where there are two bedrooms, a bathroom, a laundry room and a master bedroom with walk-in closet and private bathroom.
As far as staircase and floors are concerned, the choice has fallen on parquet, combined with architectural concrete in the case instead of bathrooms and walls; the flush doors have been made to measure, while the lighting emphasizes and alternates architectural elements with iconic pieces; lacquered wood furniture, bathroom countertops and bathroom sinks in Corian, kitchen top and back in Dekton complete the overview of the materials used, with the intention of achieving a dynamic and layered effect, while respecting the “traditional” essence of the farmhouse. Reason why the wooden ceiling was kept, albeit bleached, as well as the original brick column, respected in its original integrity.
Finally, the creative leaps are accentuated on the first floor, where everything was done in ultra-modern style, with plasterboard ceilings and lowerings for a distinctive country-chic touch.


