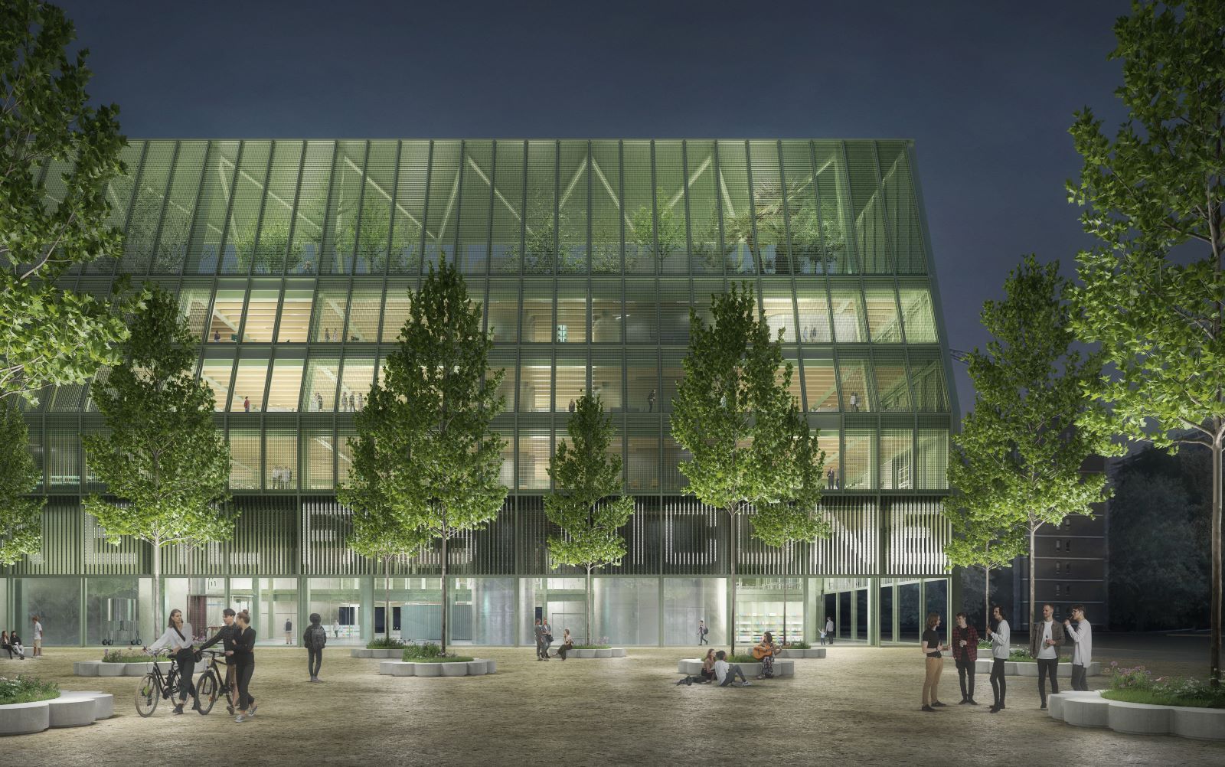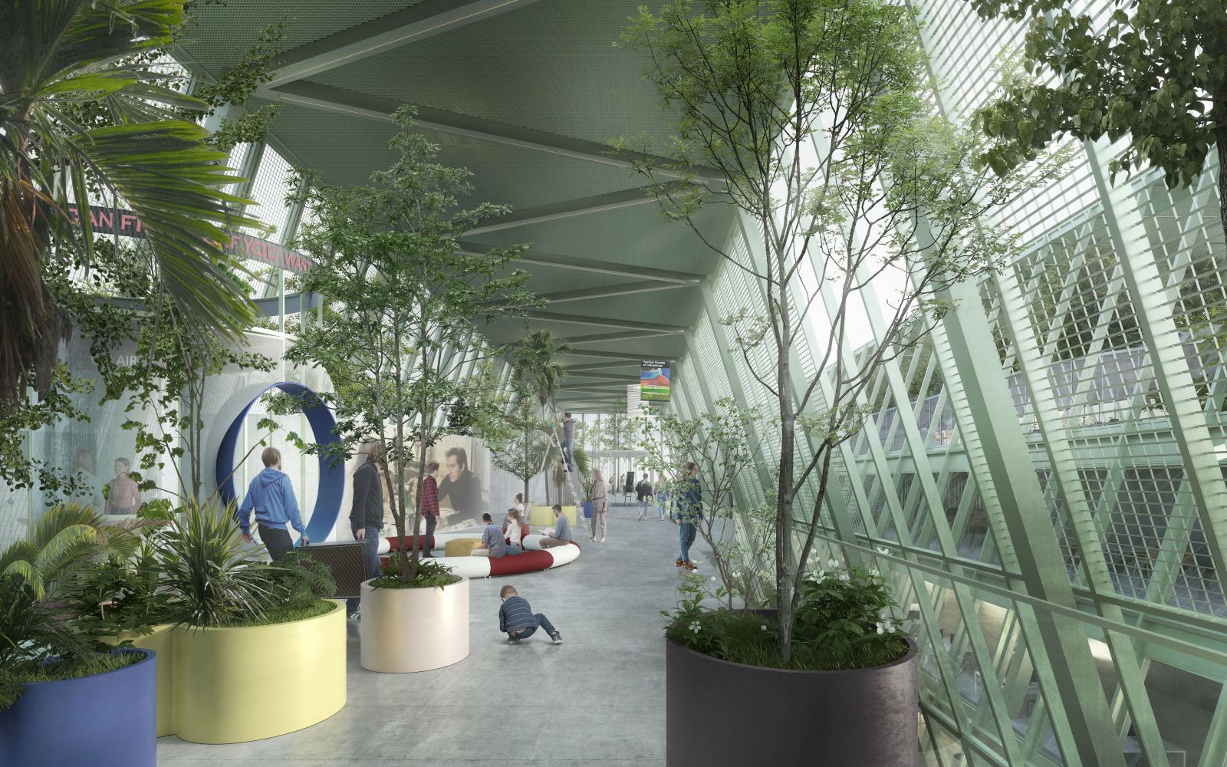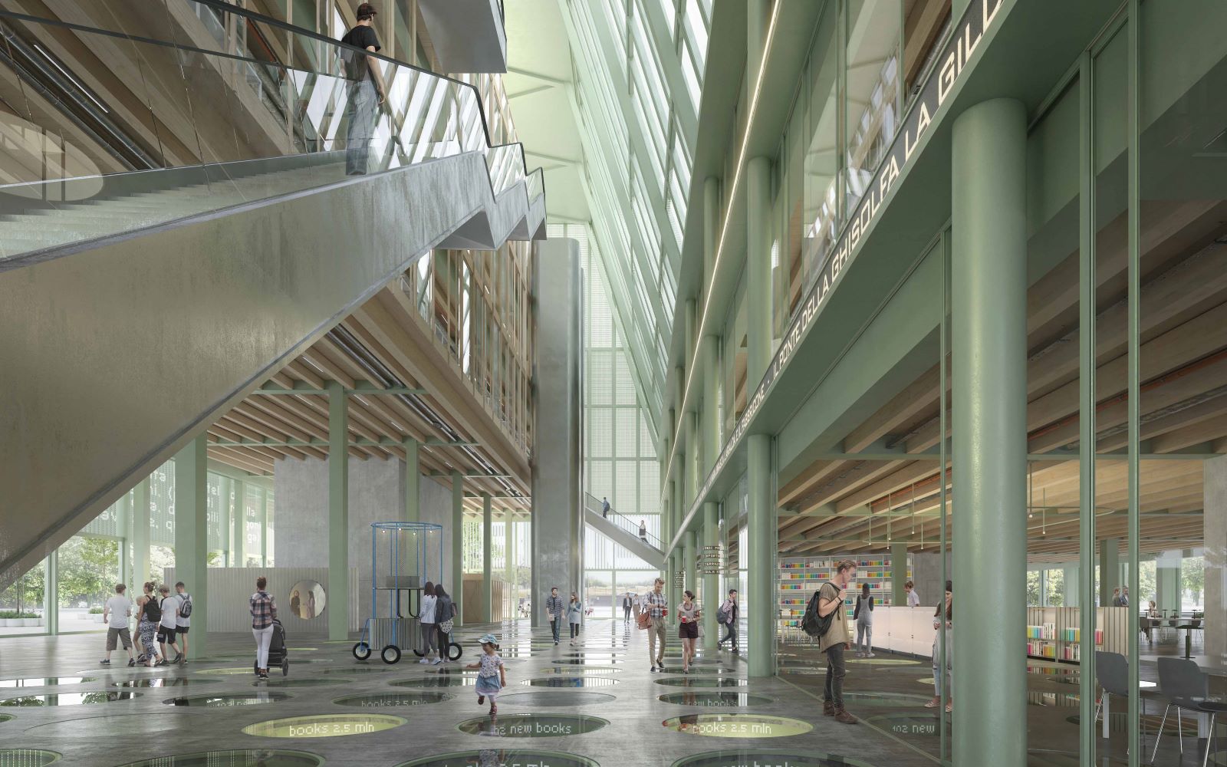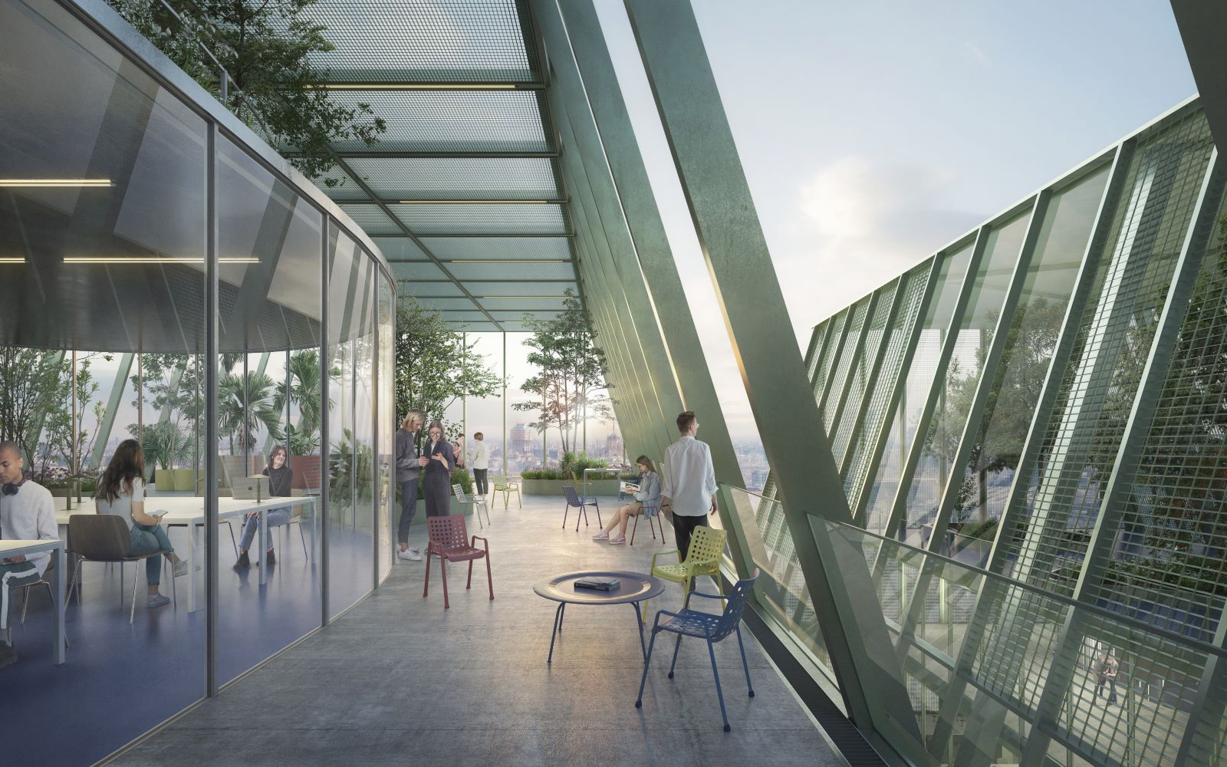Last July, the Commission, chaired by Stefano Boeri, presented the winning project of the international competition for the construction of the new European Library of Information and Culture (BEIC) in the Porta Vittoria area in Milan.
It is signed by the Italian grouping formed by the designers of Onsitestudio (Angelo Raffaele Lunati – Group leader, Giancarlo Floridi), Baukuh (Pier Paolo Tamburelli, Andrea Zanderigo, Giacomo Summa), Francesca Benedetto (Yellow office), Luca Gallizioli (Onsitestudio), Manuela Fantini (SCE projects), Marcello Cerea (Starching), Davide Masserini (Ab-normal) Antonio Danesi (Stain), by consultants Silvestre Mistretta, Giuseppe Zaffino (Greenwich), Fabrizio Pignoloni (Dot-dot-dot) and Florencia Collo (Atmos lab).
The new BEIC, conceived as a laboratory for producing contemporary culture, will be housed in a ground-breaking building: compact, simple and sober, designed for maximum energy and acoustic efficiency, it will consist of two main volumes joined on the ground floor, two aisles with a trapezoidal section entirely clad in metal and glass, to compose an explicitly industrial figure, between the greenhouse, the station and the factory, harmonious with the environment in which it is inserted.

The BEIC project
The affected area, now disused and subtracted from public use, insists between viale Molise to the east, via Cervignano to the west with the stop of the railway link, via Monte Ortigara to the south and a newly built residential complex to the north, near another piece of the city undergoing radical transformation, that of the former slaughterhouse.
The new building, very rational especially for the clear distribution of the spaces, will have a total area of about 30,000 m 2 and will be located in the southern part of the lot, towards via Monte Ortigara, thus leaving a large part of it free to green for the construction of a new, large tree-lined square.
The construction project in based on four essential guidelines: a strong integration between physical and digital dimensions; a new point of balance between fruition and cultural production; an unprecedented role for the collections; the user at the center.

The large green corridor of the new adjacent public park of almost 30,000 m 2, on which the BEIC will overlook and with which it will form a unicum of horizons and usability, will lead north to the square, from which the main accesses to the volumes branch off. At the entrance, accessible to all, what is called the Promenade and which arrives in a spacious rectangular room flooded with light, 8 meters high and populated by pavilions with exhibition and commercial spaces, a cafeteria and the return stations of volumes, a space that runs through the entire length of the building. From here the actual library opens up for consultation, study, reading: conceived as a place of cultural production, of expression of creativity, of development of critical skills, it will be a sort of open platform, suitable for encouraging protagonism. of citizens and to involve the community.
The ground floor will be an open space, and will support the two main volumes, identical, of 27 x 75 meters of footprint and 33 meters high, for 6 floors above ground as well as 2 underground. To the glass and metal of the exterior, wooden elements will be added to the interior. It will connect with the third pavilion which will contain the Imaginarium, the part divided into two levels entirely dedicated to children and also designed to host games, didactic experiments, representations, and the Auditorium, an underground room accessible by lifts or via a staircase. cylindrical volume, which will be able to accommodate 300 people for conferences, concerts, shows and public meetings, and will guarantee the best acoustic conditions.

In one of the main volumes, the one to the north, the Forum will be developed, also a place for consulting the volumes but equipped with multifunctional rooms and therefore also open to those who do not attend the library for study reasons. The other volume will host the Departments, the areas with the documentary sections, including the digital ones, divided by topics, the collections and the reading rooms, as well as offices, meeting rooms, workstations. At its top, the volume to the north will culminate with a large greenhouse, the one to the south will open onto a terrace where the reading room open all day will find space.
The robotic warehouse will be buried in the center of the building, designed to accommodate 2.5 million volumes and serve all parts of the library, protected from natural light and sealed to ensure fire protection and minimize dust penetration.
The urban location of the new BEIC is central to the main universities, located on the Porta Vittoria stop of the railway link, close to the next Dateo stop of the new M4 metro line which it will connect the city center with Linate airport, and therefore connected with the metropolitan and regional railway lines.

The New BEIC project counts on a loan of 101.574 million already foreseen in the state budget as part of the PNRR, which can be integrated with additional public or private resources. The start of the actual works is scheduled from 2024 to finish by 2026.


