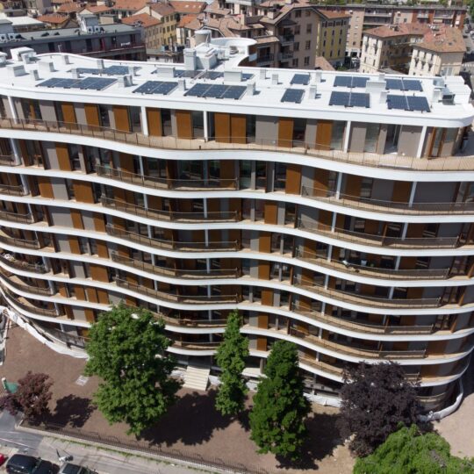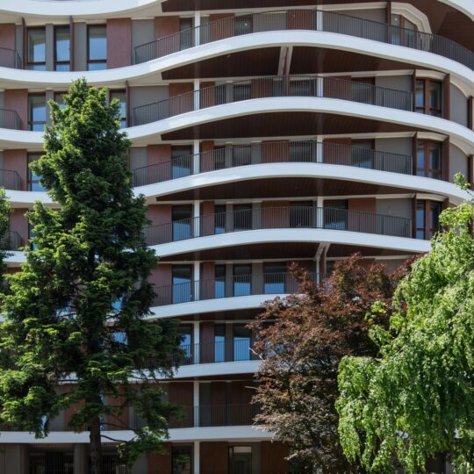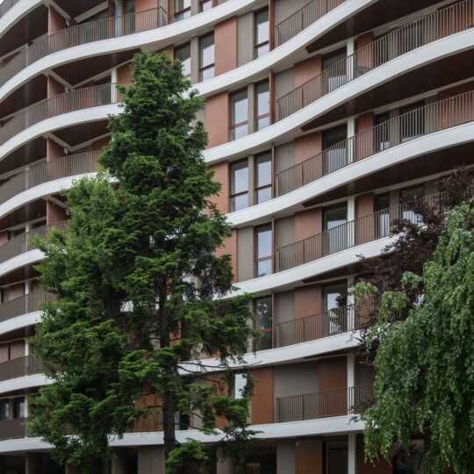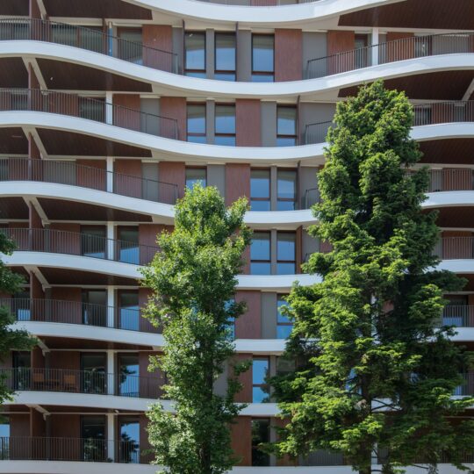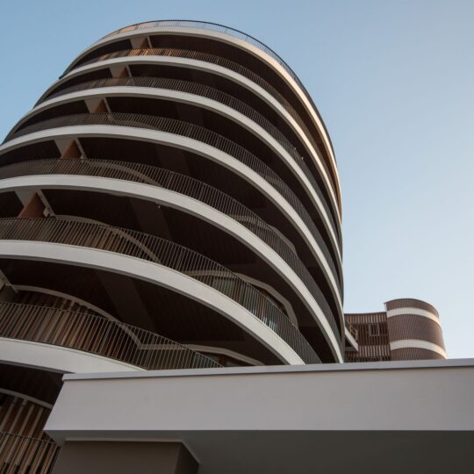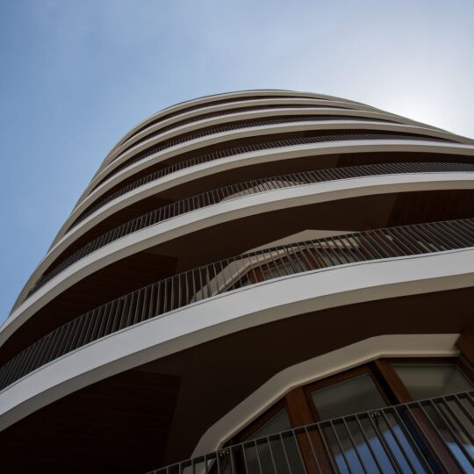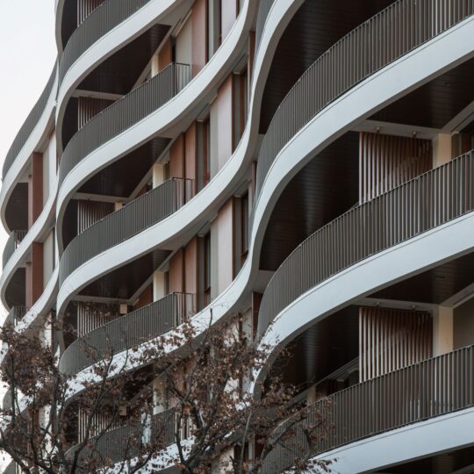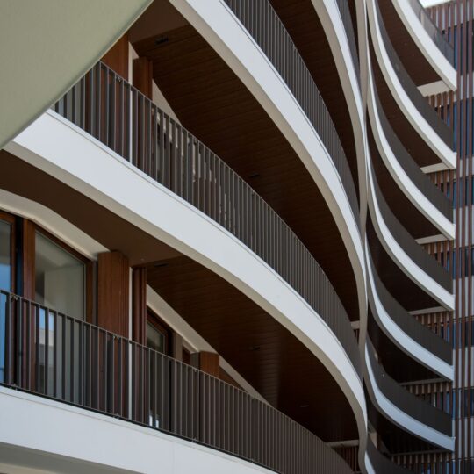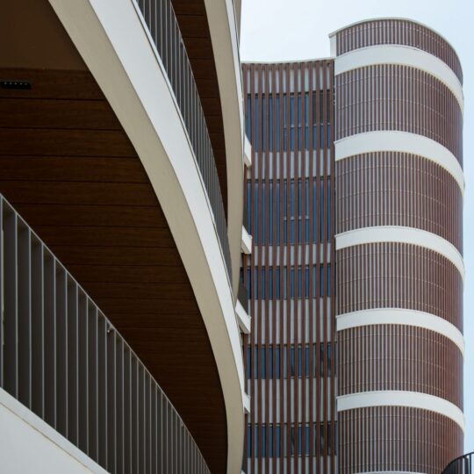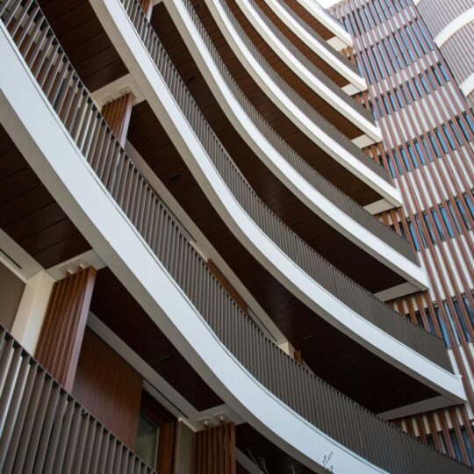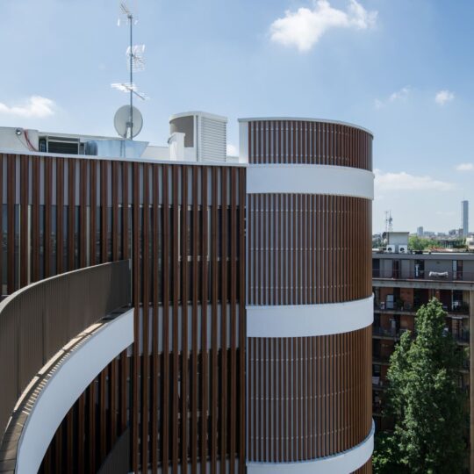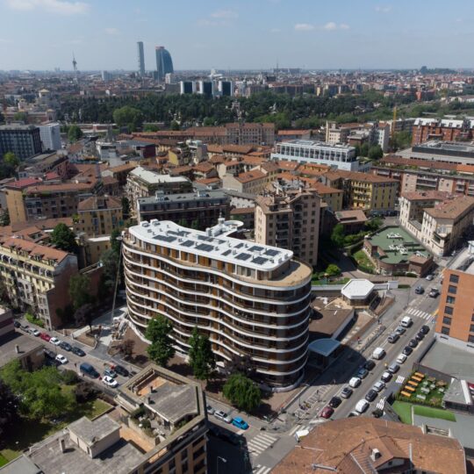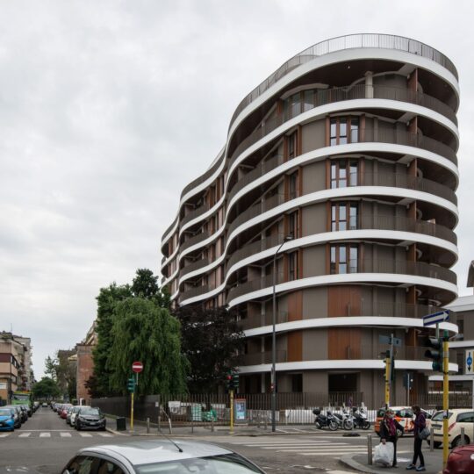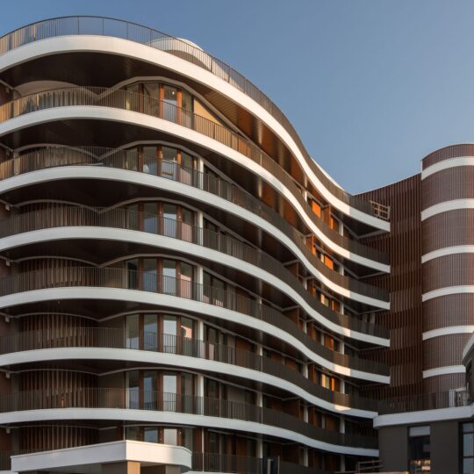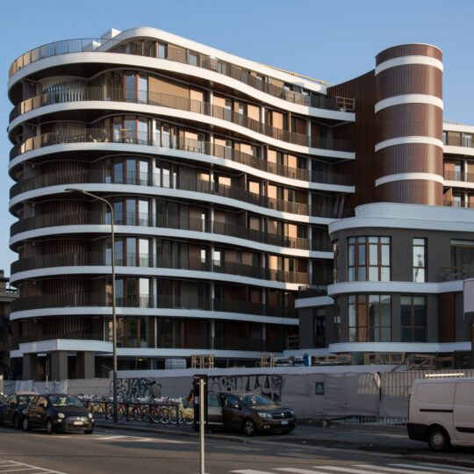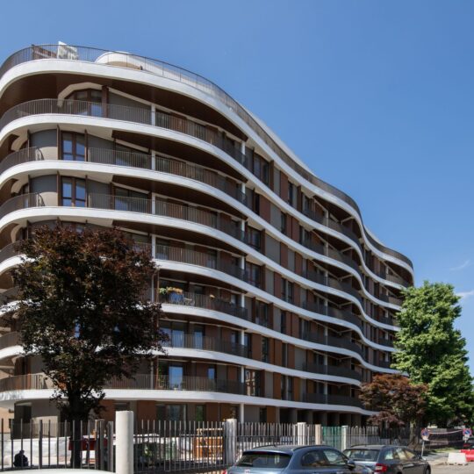In Milan Asti Architetti has recently completed the design of a residential complex at 10 Via Alserio in the dynamic Isola district, starting from the change of the use classification of the building.
The building was designed by Melchiorre Bega in 1968 to be used as offices: a seven-storey high, narrow and slightly curved building, disused since 2015, with meeting rooms, warehouses and a garage inside.
Architect Paolo Asti has focused his action on the aesthetic transformation of the architecture into a residential building, and designed façades with soft, fluid lines in which the outdoor spaces that characterize the new fronts accentuate the curved lines and add lightness to the building body in a rhythmic sequence of solids and voids.
The main building facing Via Cola Montano rises nine storeys above ground and is connected via the central stairwell to a three-storey high building body; both were intended for office use; the isolated building to the west, on Via Alserio, consists of one floor above ground and was intended as the residence of the caretaker.
The building retains its original layout, i.e. the outline is left unchanged, although a structure for balconies has been added on the floors from the first floor to the roof of the highest main building.
Also the existing stairwells serving the different floors, which are the main design elements of the existing façade, were not changed in the restyling operation while the internal surface area was then redistributed according to the change of use from office to residential use.
The original main façade of the tallest part of the building openly revealed its use as offices, as it presented a serial sequence of glass surfaces marked by the pilasters and pilaster strips of the staircase bodies, inserted in a regular mesh that emphasized the vertical layout of the building; whereas the lower building bodies, both office and residential ones, show a horizontal façade layout thanks to the use of ribbon windows.
Thus, compact and simple, with a typical office matrix, the façade has been entirely renovated through the introduction of a few structural elements, the terraces, but with a significant constructive and decorative effect. Paolo Asti explains:
“The work carried out on the façade of the building is an architectural cosmetic operation, whose aim is to transform the typical repetitiveness and rigidity of the office function into the irregularity and ‘softness’ typical of residential use. The sequence of openings, based on the internal distribution of the residential layout, has become less dense and uneven in order to interrupt the static effect of the façade. The system of pillars on the ground floor of the existing façade, rising from the ground floor to the roof, is intersected by the balcony frames.”
Together with the new windows and doors and the energy-efficient roofing, Asti Architetti has created a truly residential system: the reference to the rounded lines in the plan of the original building has become the leitmotif of the new residential building thanks to the use of curved terraces throughout; the new façades have been designed to significantly improve the building’s energy performance by ensuring high thermal and acoustic insulation.
Finally, the lower body and the separate “caretaker’s house” have also been renovated with the same design elements as the main façade: the façade with ribbon windows has been effectively expanded with large glazed areas and wooden panelling.
In conclusion, Via Alserio 10 project represents an important step to begin redevelopment and enhancement of the entire block.


