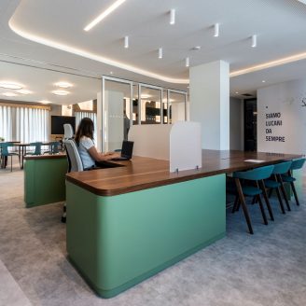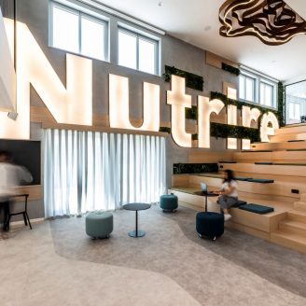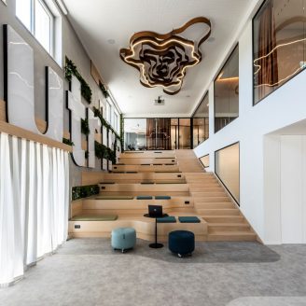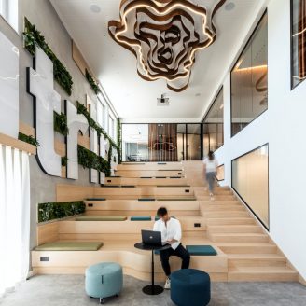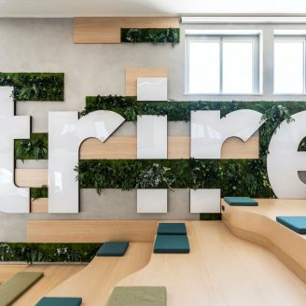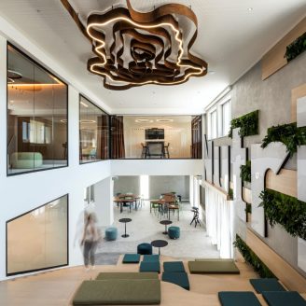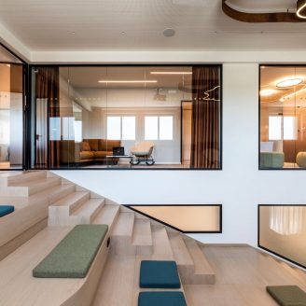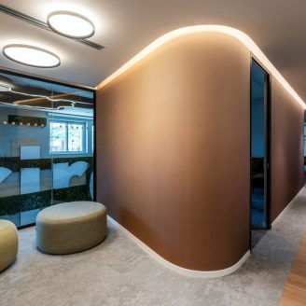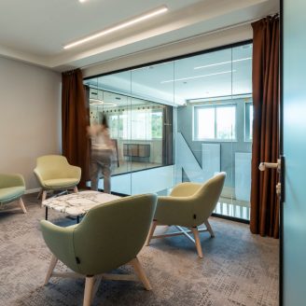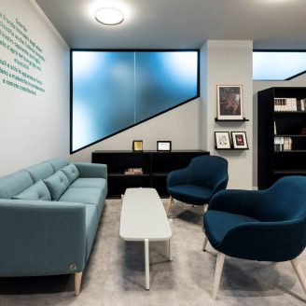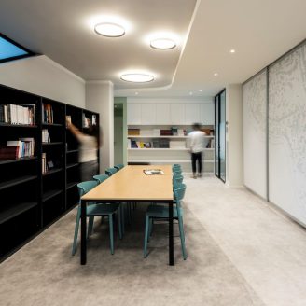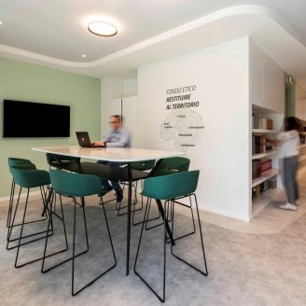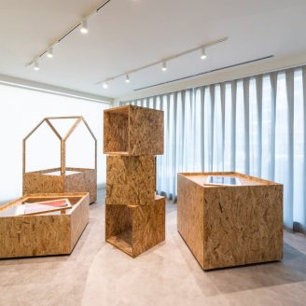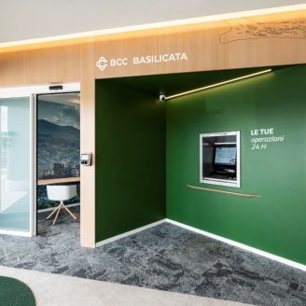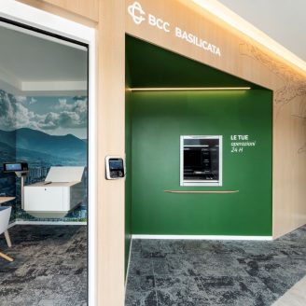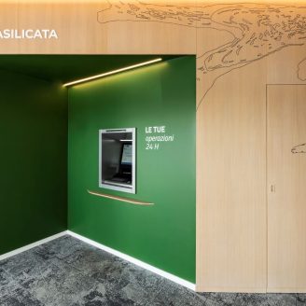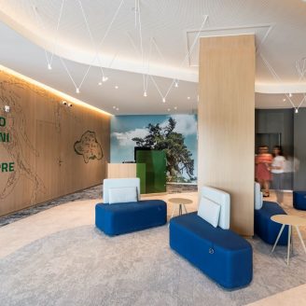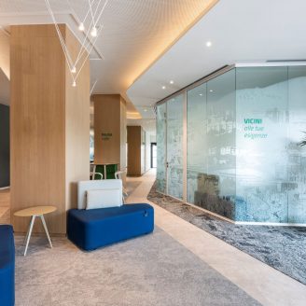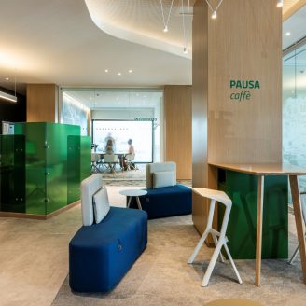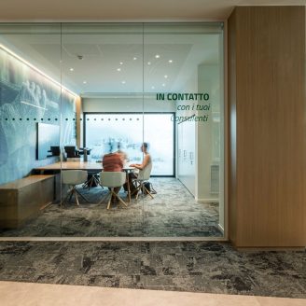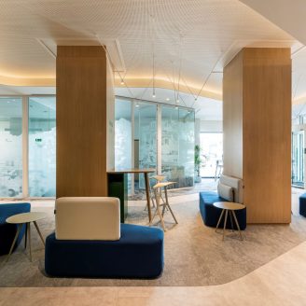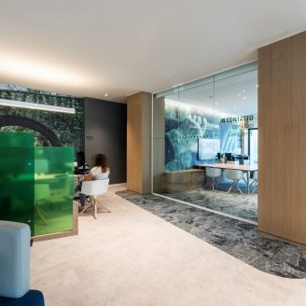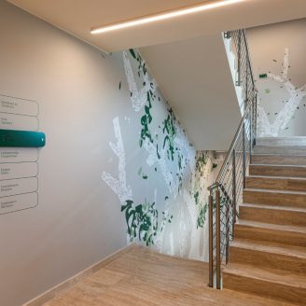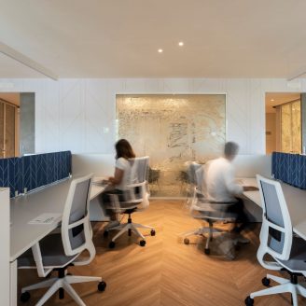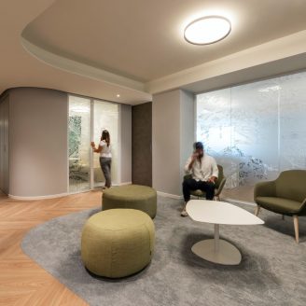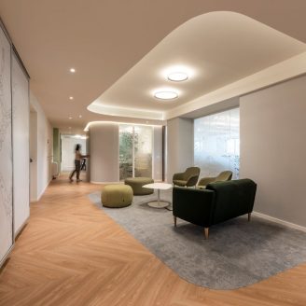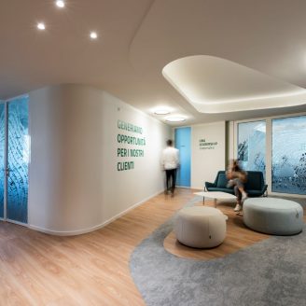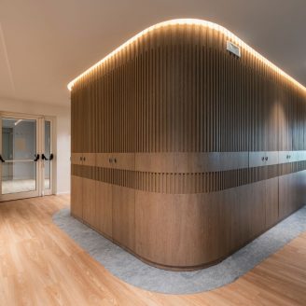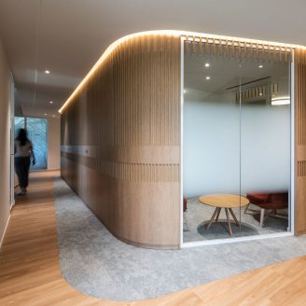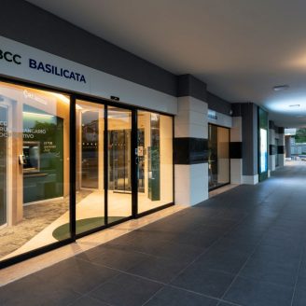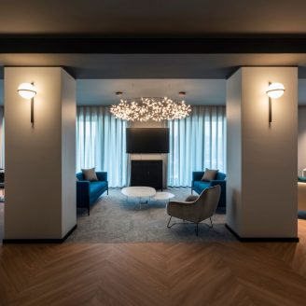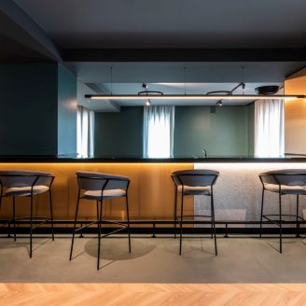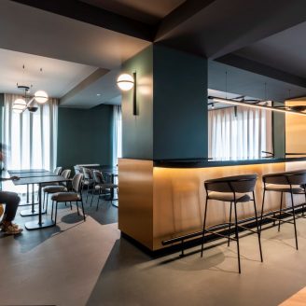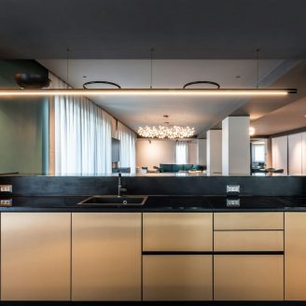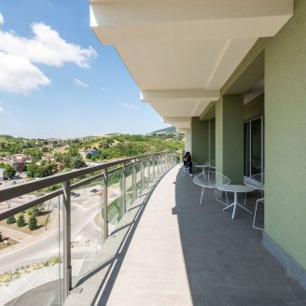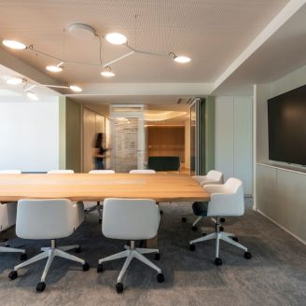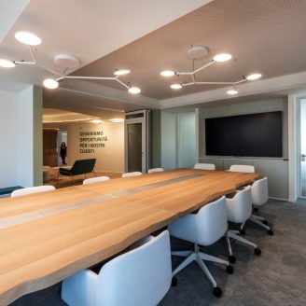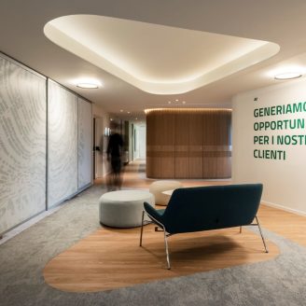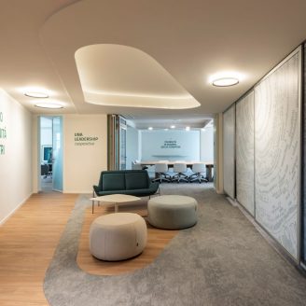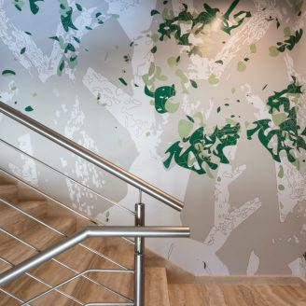In the project designed by the international architecture and planning firm Il Prisma for the new BCC Basilicata’s headquarters in Potenza, the bank is again a place that puts people at the centre, a space for the community to meet and exchange precious information.
The construction work shows a close link to the Lucanian territory, through the material references to the tradition and the collaboration with local workers and companies. In particular, the entire design and experiential concept is based on the figure of the tree – the Heldreich’s pine, a typical local plant – which, through its roots, becomes an accurate metaphor for the connection with the territory.
For this reason, the decision to place the offices of the bank’s leadership in the central part of the building (the ‘trunk’), leaving the spaces dedicated to the operational team and shareholders on the upper floors, symbolizes a solid and united bank.
The first point of contact between the headquarters and the outside is the branch, located in the basement, thanks to a large central zone dedicated to the waiting area and reception of customers who enter. The lighting system immediately immerses the visitor in an atmosphere that conveys a sense of transparency and openness, fundamental ethical values for the philosophy of BCC Basilicata.
The business centre starts from the ground floor and is conceived as an open space for people thanks to a welcome area with a large table that the bank shares with its members and clients. Inside, there is the Auditorium, an actual point of reference for the local community, where the imposing Corten chandelier is located, whose shape is inspired by the concentric rings of the tree trunk and reproduces that of Basilicata — this too made by a Lucanian craftsman.
The ground floor also features the library with an exhibition space for impromptu exhibitions or members’ local products, the corner dedicated to the ethical fund and an open co-working area.
The stairwell, an element of connection between the floors but also of graphic continuity, shows the image of the Heldreich’s pine, which becomes part of the building wayfinding system.
The first floor consists exclusively of eight meeting rooms, each developed according to a theme and a material typical of the Lucanian tradition: the ‘Papier-mâché and tuff’ room, for example, is characterized by cardboard furnishings, the ‘Terracotta’ room is embellished with a handcrafted table made with local terracottas, and the flooring of the ‘Fabrics’ room recalls the texture of Lucanian carpets.
The second floor houses the offices dedicated to leadership and graphically shows the central part of the tree, the trunk. The objective is to represent the many realities of BCC Basilicata through the most extensive and solid network in the area. The large handcrafted solid-wood table inside the boardroom again testifies to the know-how typical of the Lucanian tradition.
The fifth and last floor, dedicated to members, is open and without dividing elements, conceived as a lounge bar to enjoy during lunch breaks and capable of hosting daytime or evening events. The look and feel is based on the upper part of the tree, with bright blue and copper colours evoking the sky and a central chandelier that recalls its foliage.


