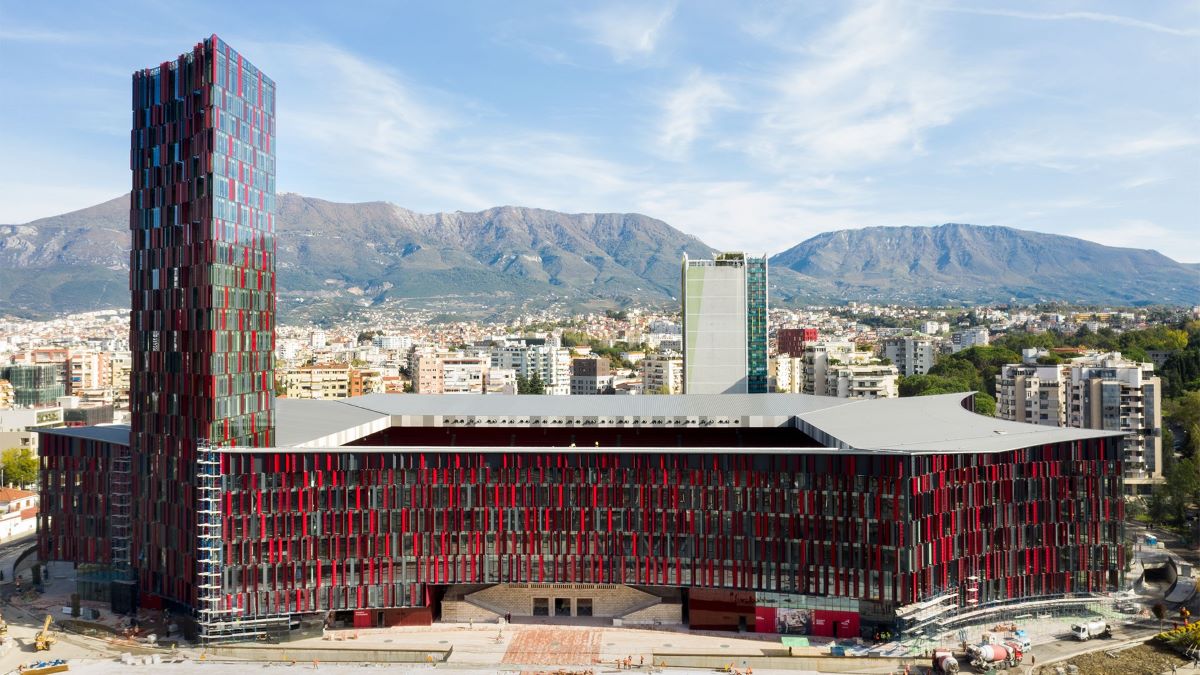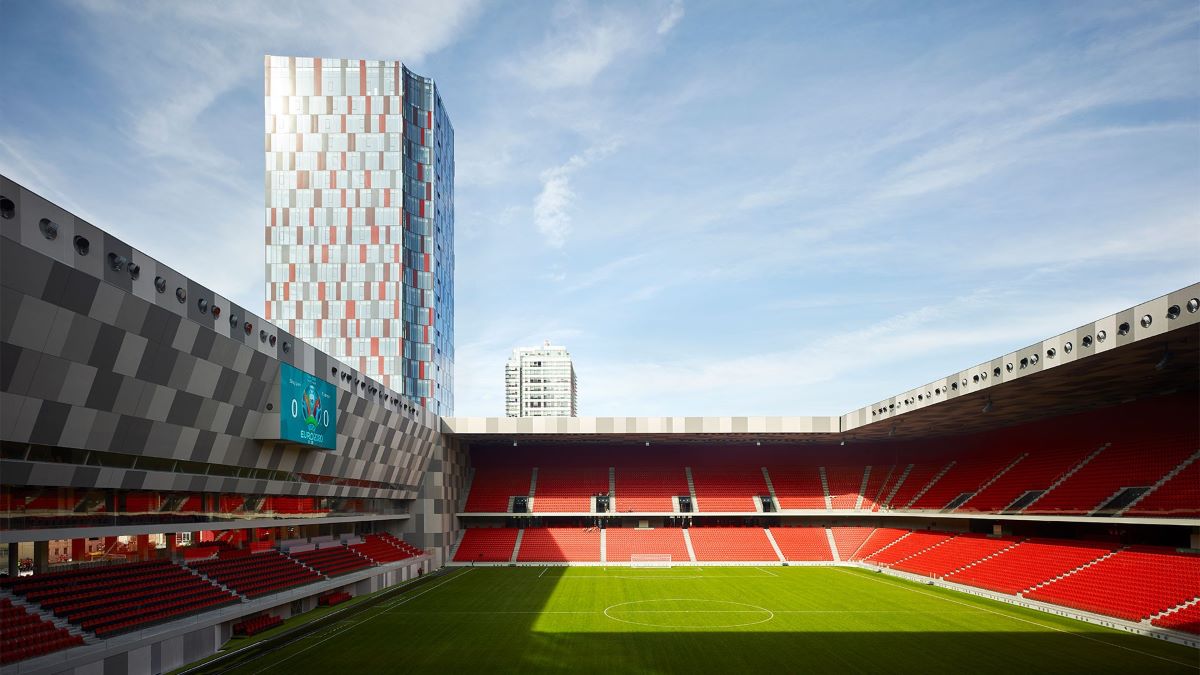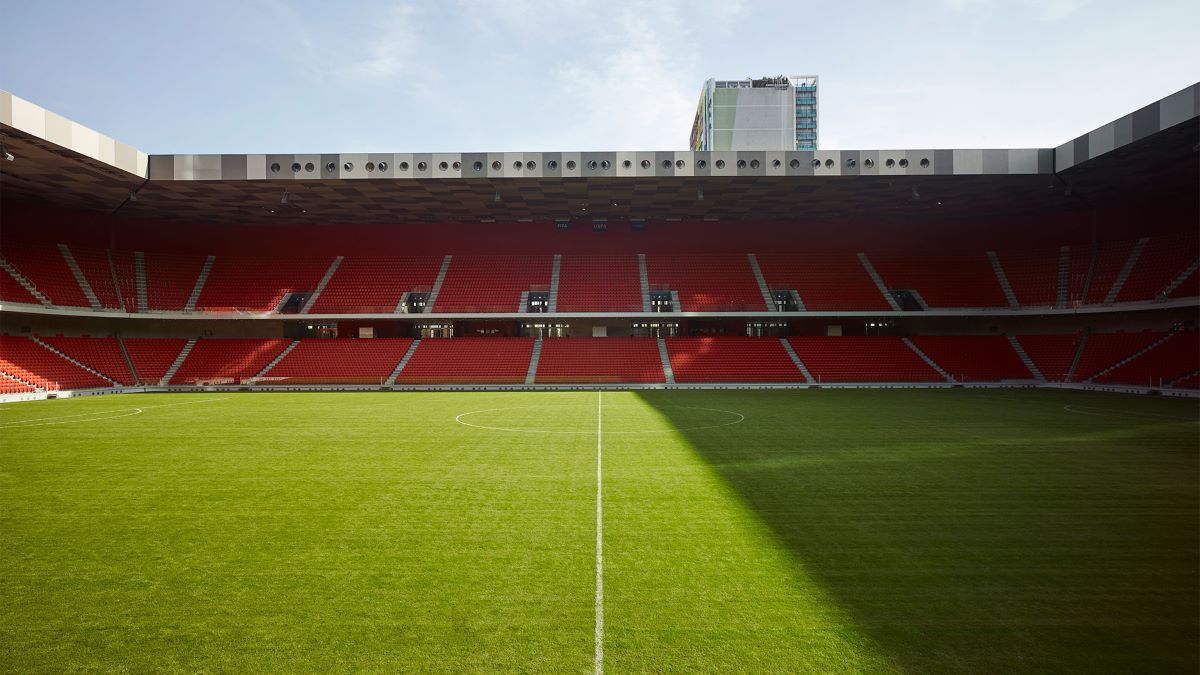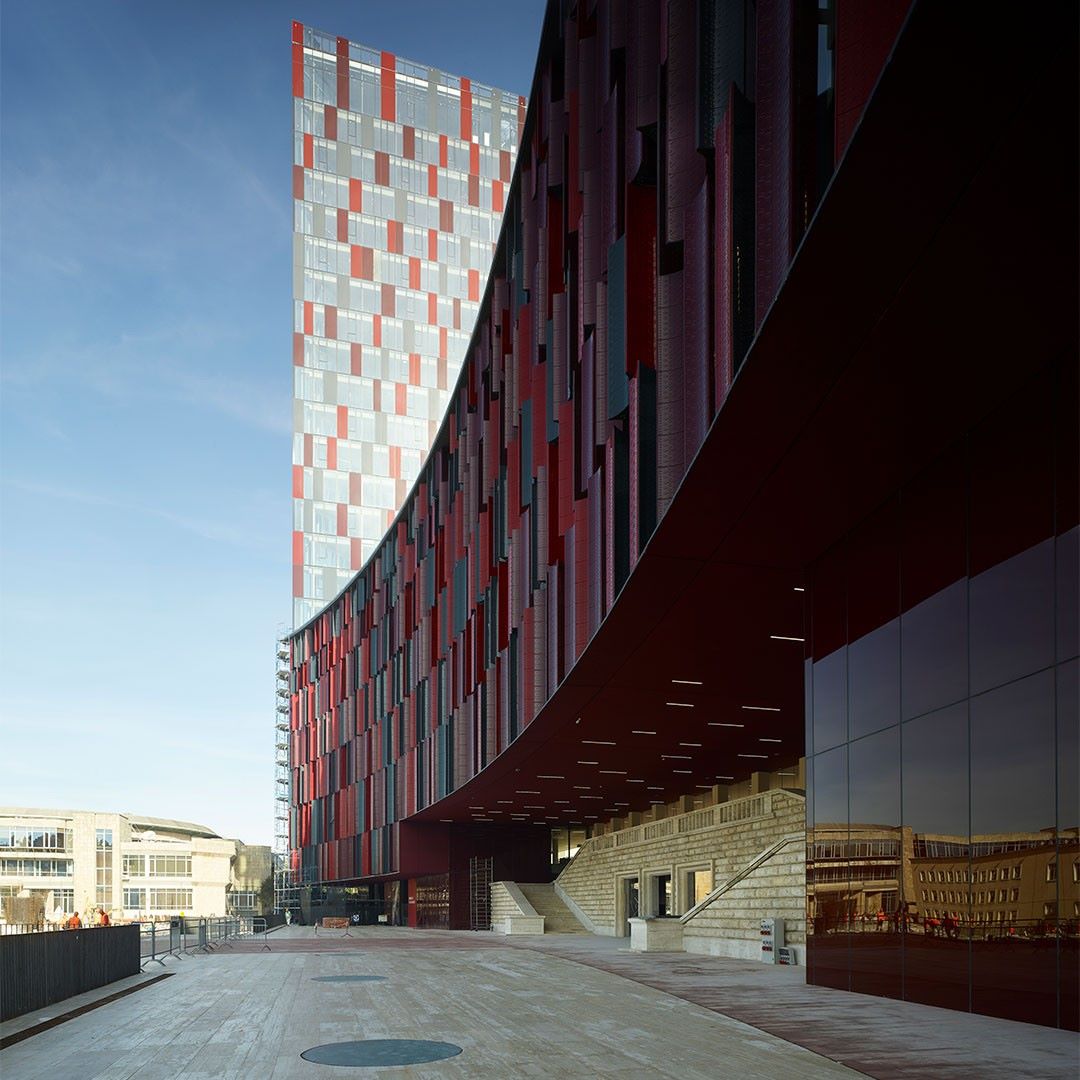Designed by Italian architectural studio Archea Associati and recently inaugurated, the new National Stadium of Albania is the result of a building replacement project since it is located in the same spot were the original sports complex dedicated to athletics and football once stood, designed in the late 1930s by Florentine architect Gherardo Bosio.
The building, with the exception of the monumental entrance structure of the VIP stand, was completely demolished and rebuilt with the goal of constructing a completely covered football complex with attached services, functions and activities able to bring the building to life every day with continuity.

In order to respect the location’s history and tradition and be able to keep the stadium within the same grounds, while enlarging the capacity, the Florentine studio adopted design solutions and innovative interpretations: the urban design conceived by Roman architect Armando Brasini and developed by the Florentine rationalist architect Gherardo Bosio was maintained and, in continuity with the Bosio project, Archea Associati disassembled and rebuilt, philologically, the monumental façade of the VIP stand, restoring its value and role as an the element of access to the stadium’s VIP areas.
The new stadium features the presence of three stands, instead of four, and look like a kind of classical theater, in particular to respond to the limited space of the project area. Another distinctive element of the work is the 100-meter-high tower, where the doors of a Marriott hotel will open in a year.

In addition to the hotel, there are also plans for parking, commercial activities and restaurant spaces to complete the functional mix, while along the perimeter, on the urban front, there are spaces for office use, conference rooms and gyms; the tower, which is close to the sport facilities, becomes livable, so is it is not just a symbol, but it also makes the stadium visible from far away and it is an observation point for the city itself.
The design of Archea Associati tends to create an urban spatiality focused on the idea of increasing the value of public spaces, which create new areas and possibilities for use of the surfaces surrounding the stadium, previously denied to the community because it was an integral part of the sports facility.

The building envelope is the new sports infrastructure is distinctive in its red and black colors that recall the colors of the national flag, and all the façades, with a total surface of 30,000 sq.m., are surrounding by more than 3,200 columns/ brise-soleil: vertical elements, one-story high, made ad hoc and decorated in bas-relief with a pattern that recalls the fabric of traditional Albanain rugs and clothes.
As for the building technology, they opted for a mixed solution, steel and concrete, so as to minimize the obstruction of the vertical structural elements for the benefit of the possibilities to use the commercial areas.

The new Tirana’s stadium is a work of architecture and engineering, entirely Made in Italy, a contemporary monument that, through an infrastructure dedicated to sports, can enhance the image and role of the Albanian capital.
Images Courtesy of Archea Associati.


