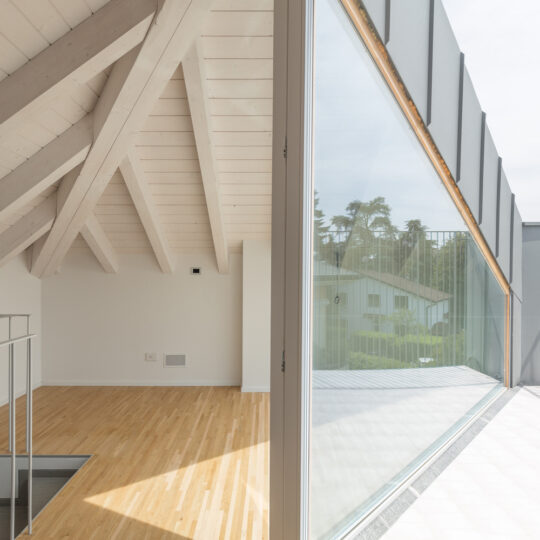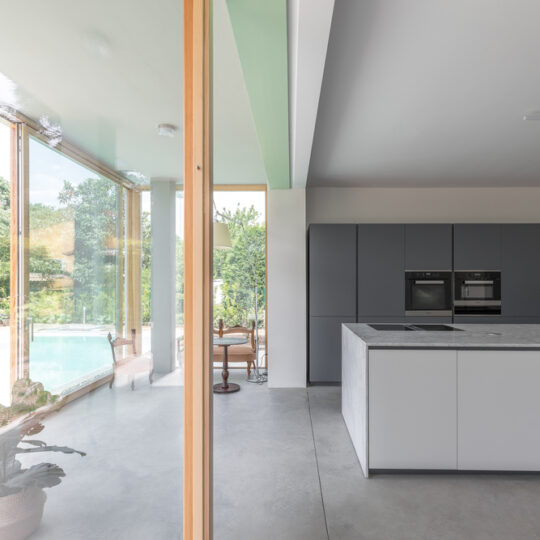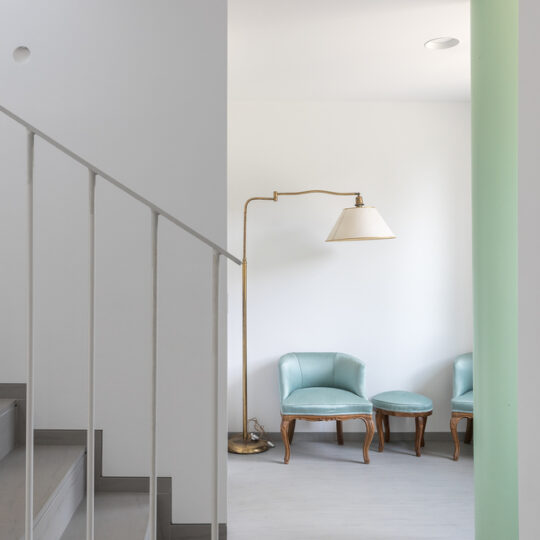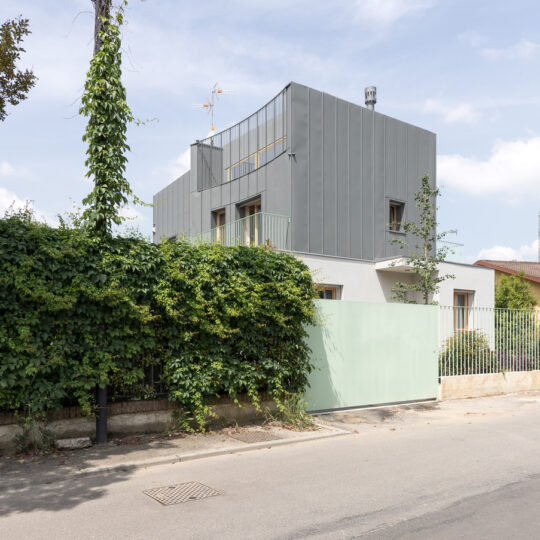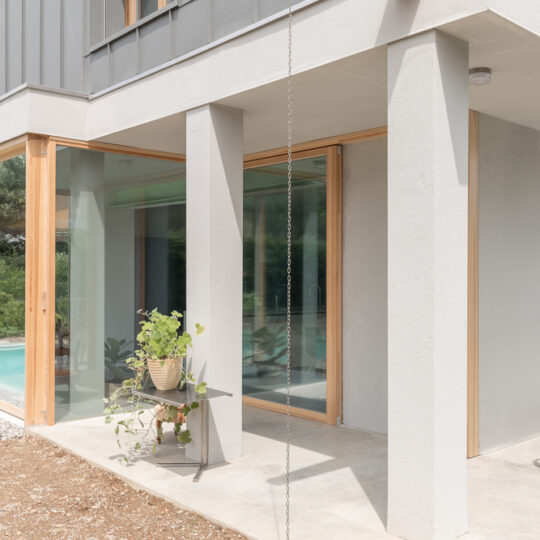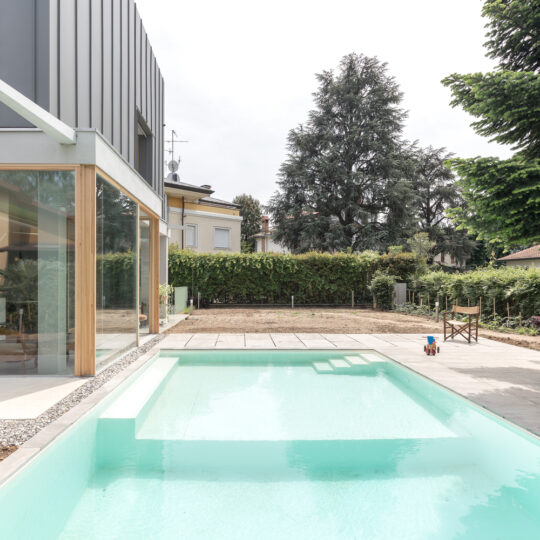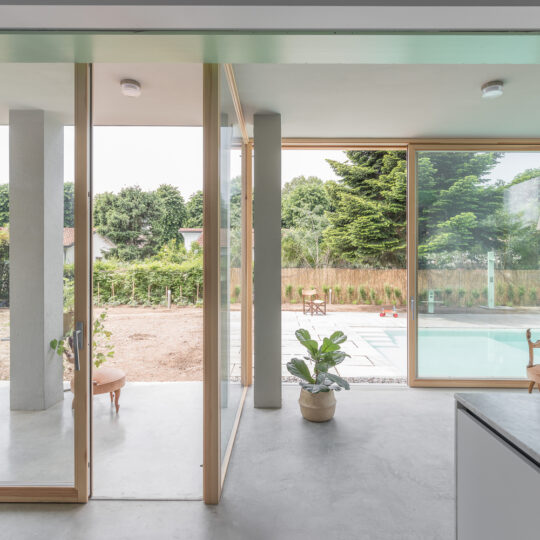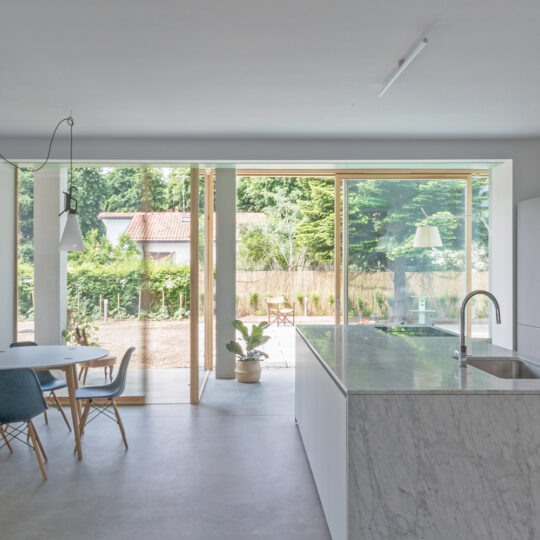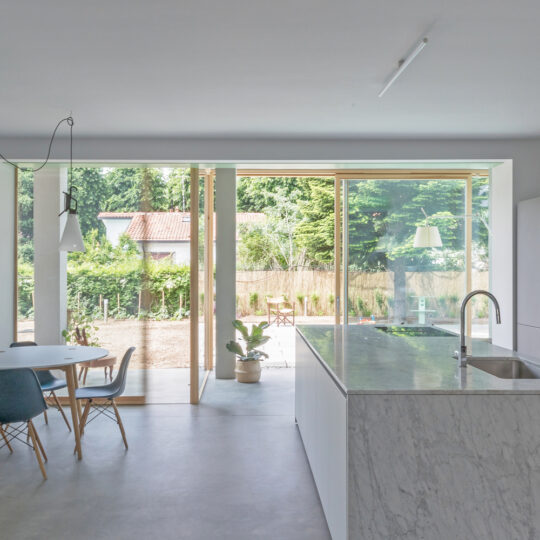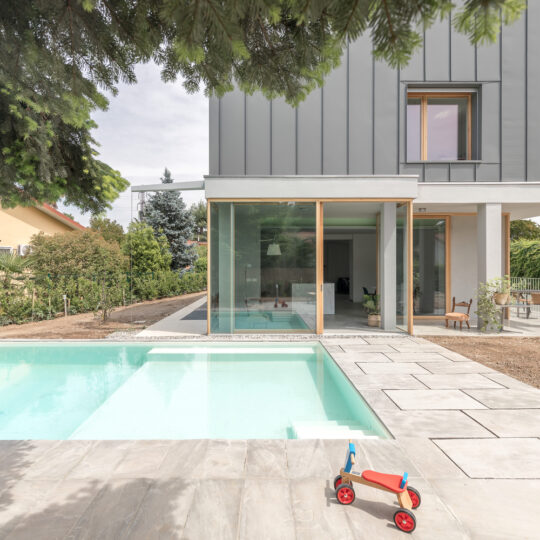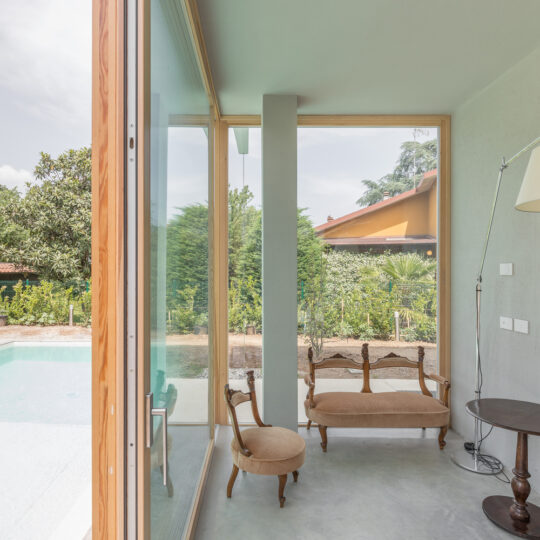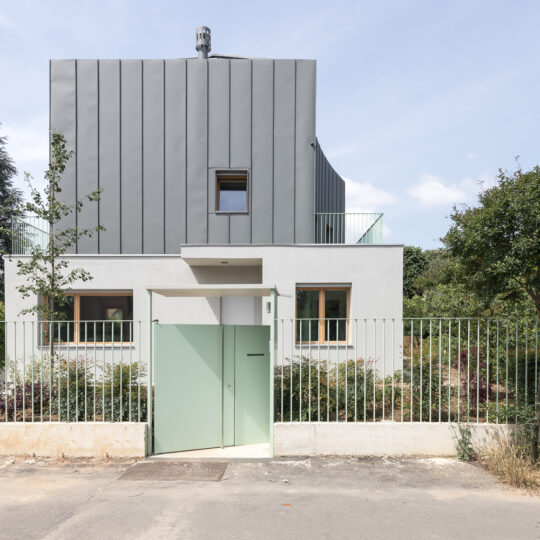In the charming area of Villaggio Ambrosiano in Segrate, a Garden City located in the Milanese suburbs, O A S I Architects studio has recently renovated a single-family villa with a particular and controversial story.
The villa had been abusively raised in the 90s without keeping the distance from the border and from the fronts of the neighboring houses and, according to the urban planning rule, anyone who would buy the house would have had to adjust the situation.
Consequently, the architects have conceptually defined the perimeter of the first floor of the house starting from the curves and alignments deriving from the imaginary legal lines.
The result is a new volume covered in sheet metal that finds its morphology and its plasticity in the curves and folds that the standard imposes, combining creativity with sophisticated design.


