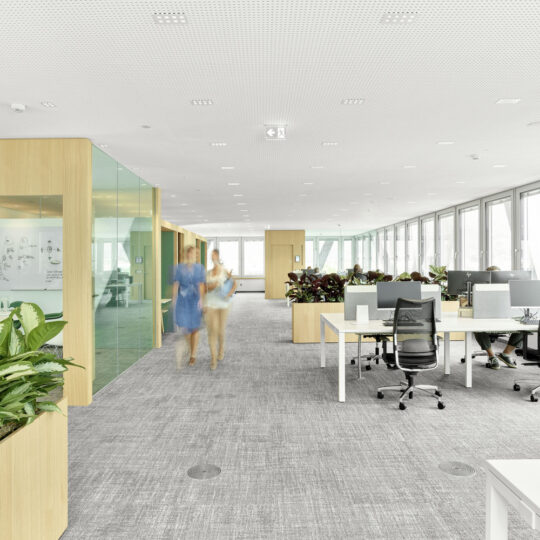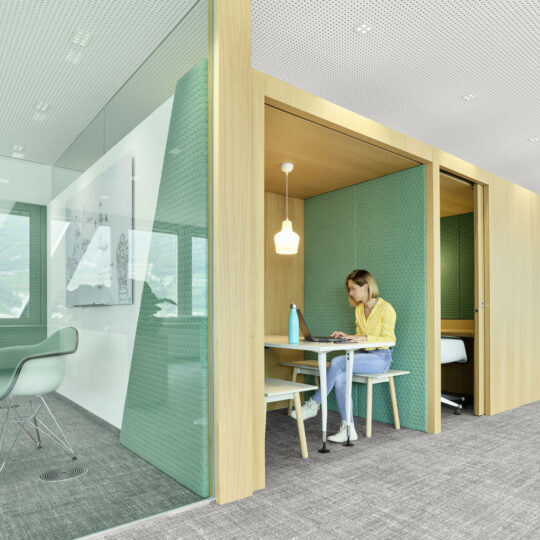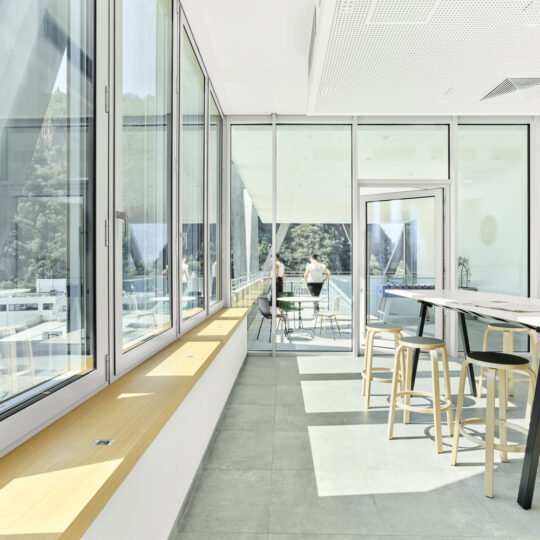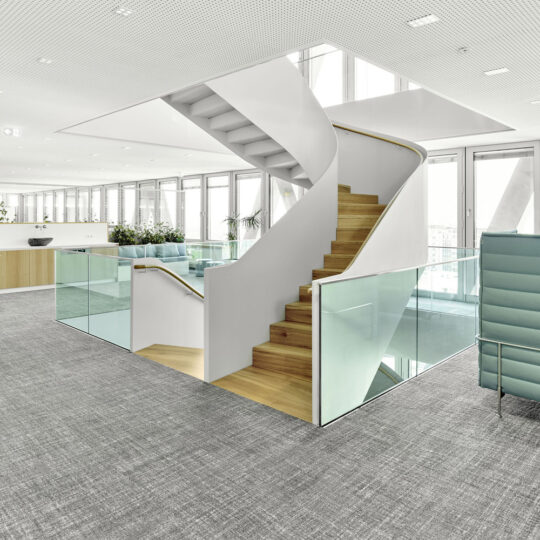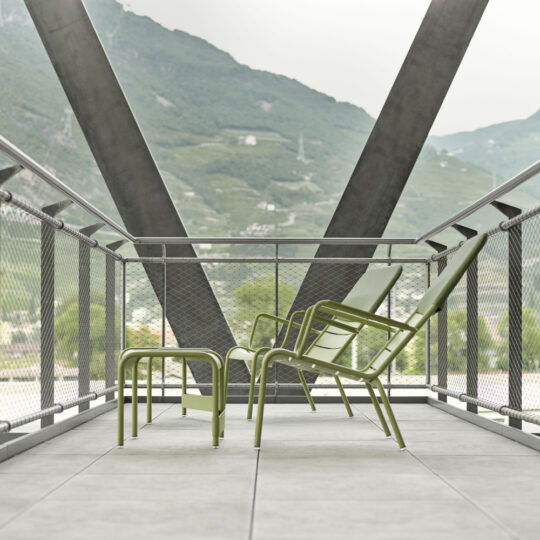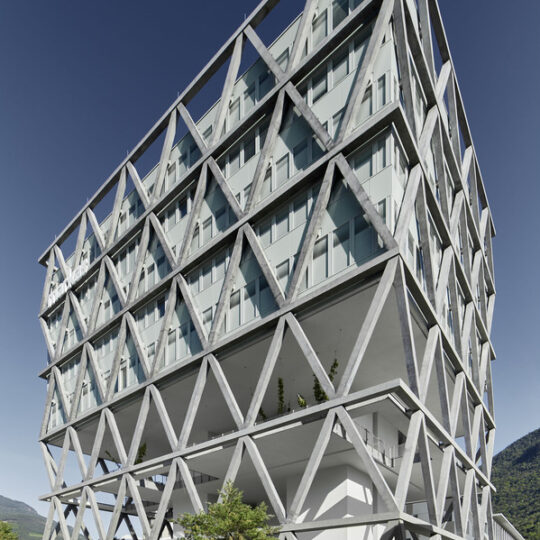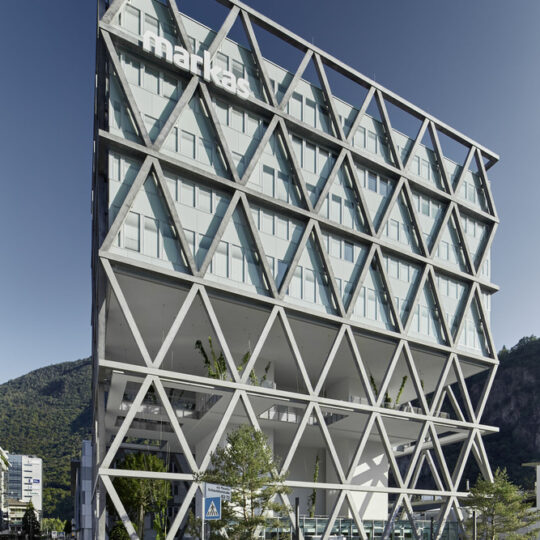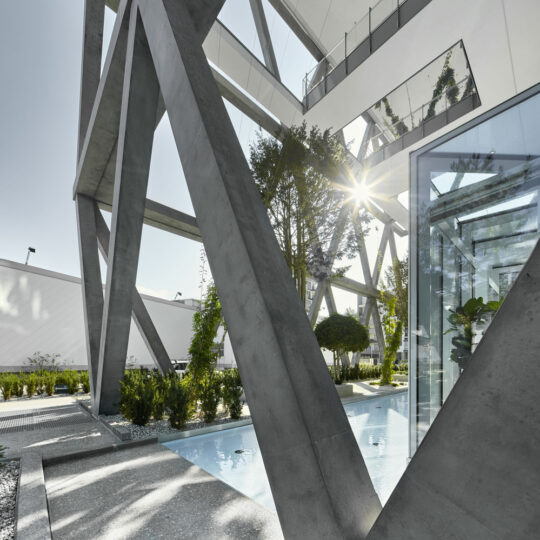Integrally designed with BIM, the new Headquarters of the service providers Markas in Bolzano have been recently completed by ATP studio and consists of a tower which plays an important role in the cityscape; in addition, it is characterized by a well-proportioned volume which, unusually, is capable of growing downwards because the building contains reserve volume for further expansion.
The energy-efficient office building is publicly accessible via a generous forecourt; a garden level, which is designed for break times and events and connected to the canteen one the floor above via a spiral stair, floats at a height of 14 meters above several “open floors”: this marks the beginning of the actual office building on the floors above.
The load-bearing structure creates both space and lights; on the other hand, one prerequisite for this column-free and, hence, extremely flexible open-office concept is the massive V-shaped façade elements, which combine with the central technical and circulation cores to form the load-bearing structure.
The intersections of this hybrid, reinforced concrete, and cast steel structure support the entire building and this special façade concept offers the building huge interior design flexibility and a remarkable daylighting illumination factor.
The final result is a concept of Markas Headquarters as a comfortable workplace with a panoramic view of the surrounding mountains and the picturesque setting of Bolzano.


