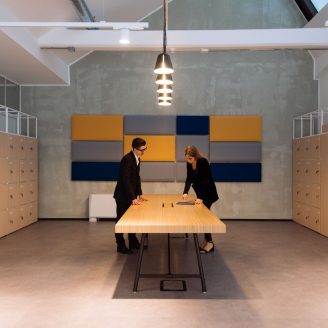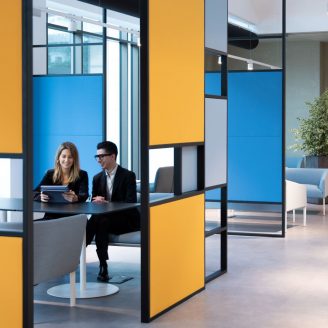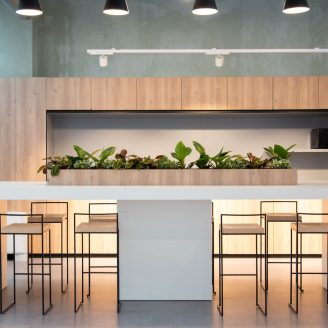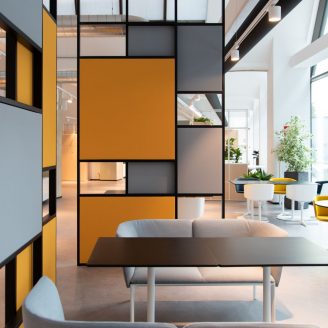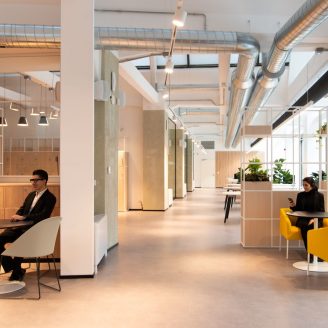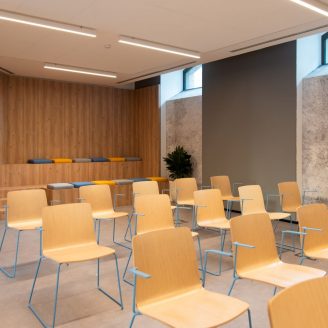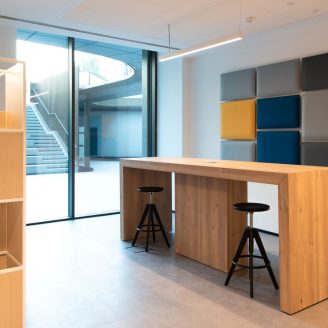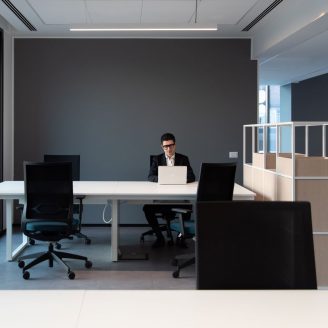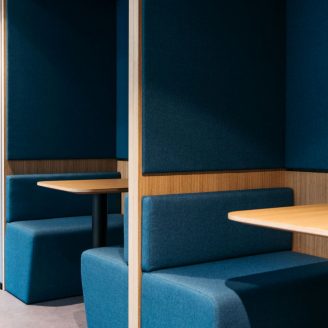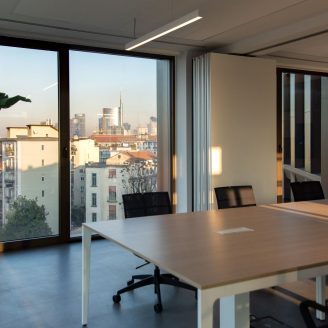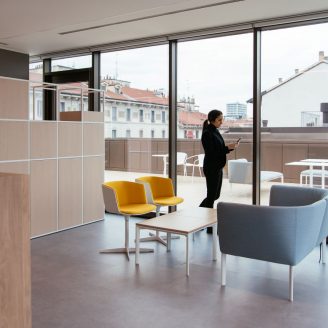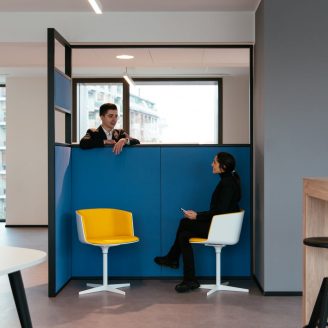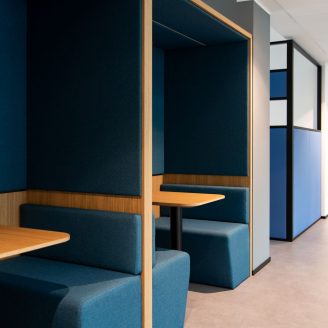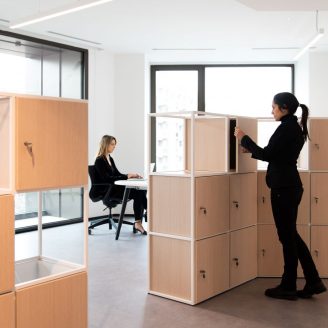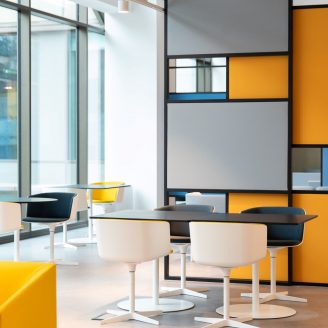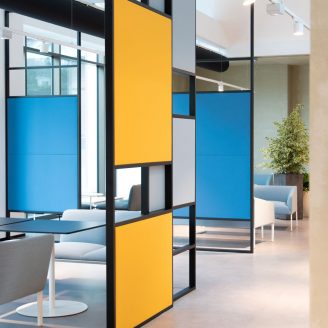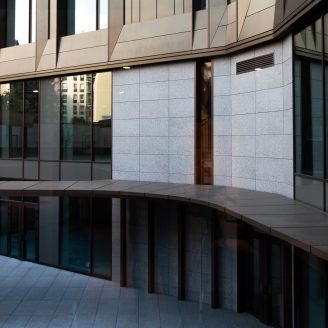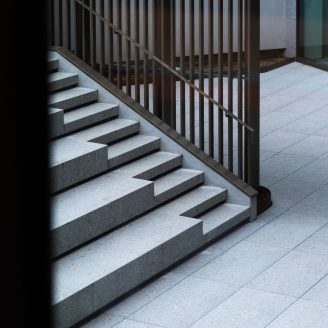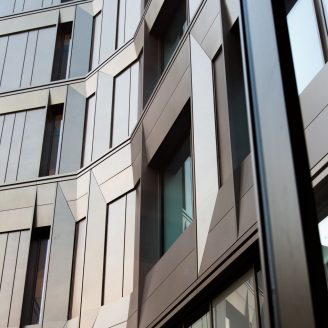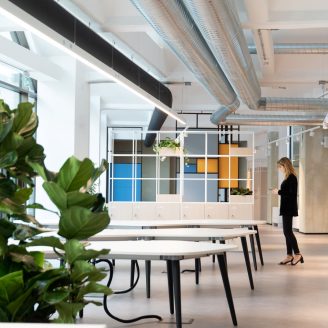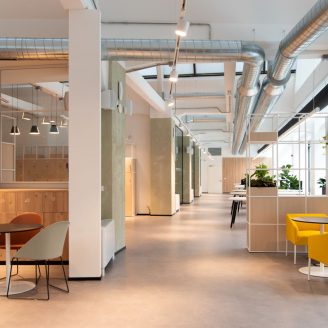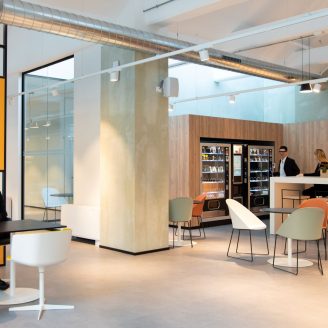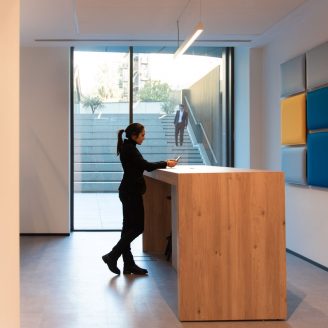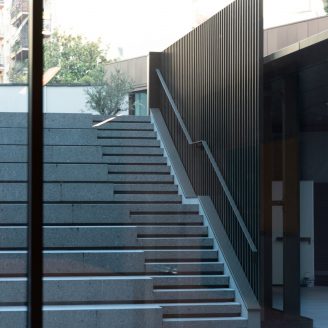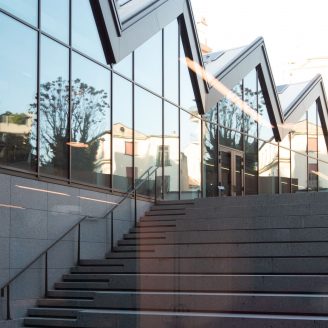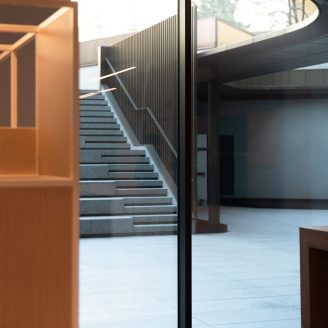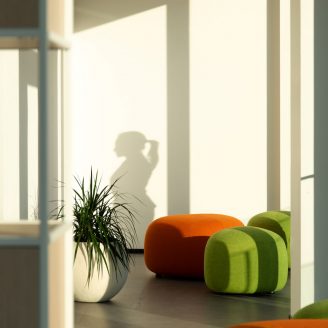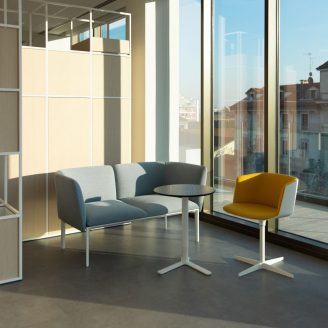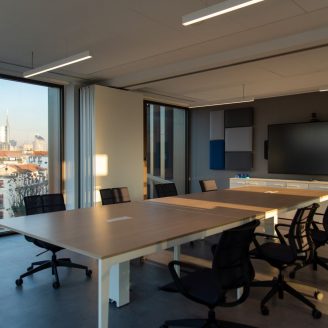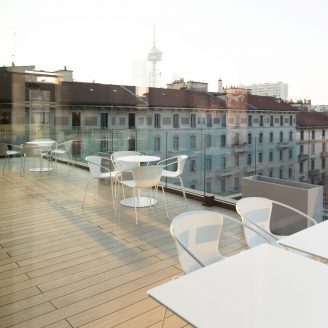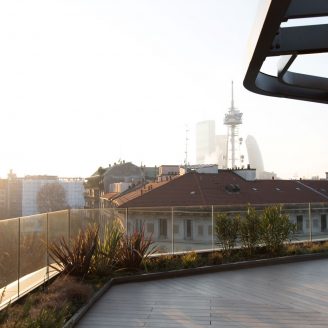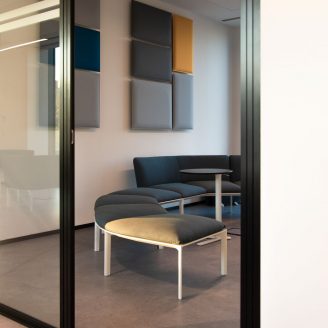Avvale, a leading designer and developer of innovative software technologies and IT service delivery, has chosen Project CMR and Project Design & Build to bring its new headquarters to life.
Avvale Group’s new headquarters are spread over 5 floors and more than 3500 square meters within a newly renovated building in a historic and prestigious area in the city of Milan.
The industrial-type aesthetic is well matched to the wide and high spaces that characterize each floor: partitions made of dark metal profile were designed ad hoc and incorporated into open spaces to divide rooms without isolating them.
Many custom furnishings used natural, warm and light materials to balance the cooler more saturated colors, while the extensive use of greenery complements the welcoming feel of a modern yet comfortable environment. Similarly, blues and greens of the corporate brand identity are paired with yellow and oranges in complementary combinations to achieve an aesthetic-formal balance.
An extremely flexible layout creates an artful assembly of different but equally flexible areas. Stand-up tables are arranged along specific areas of the layout in order to provide an operational space where people can gather, share ideas, and work together. In the basement auditorium, the space can be adapted to serve as a training room or a co-working space with specially chosen furnishings, like white tables that are also blackboards.
Avvale’s new office is designed to meet the needs of its users, from furniture to acoustic panels to recomposable workstations. The combination of these elements provides an incredibly flexible and re-configurable space. In addition, through large windows that look out onto terraces that are furnished and wired to be used in warm weather, the entire environment is designed to maximize natural light.
In particular, in the area called Shed workspaces and communal areas that foster collaboration. The high ceilings and large windows give the space a sense of openness. The outdoor terraces offer an ideal space for employees to relax and take a break.
With a combination of complementary colors, industrial elements, comfortable furnishings, white and color, and artificial and natural light, this area expresses the full potential of a modern, yet cozy workspace suited to the multitude of demands of a workplace today.


