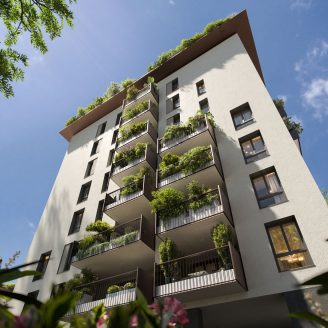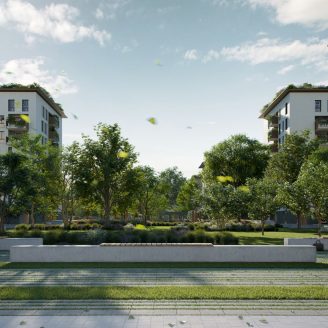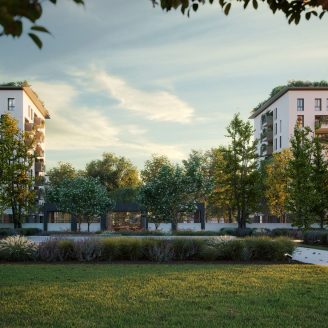The redevelopment process of the peripheral areas of Milan continues. Another important piece of this plan, which has been recently announced, is the project Bistolfi 31, a new complex of 180 apartments based on the no-authorisation (Edilizia libera) regime that will cover an area of 12,000 square metres in Lambrate, a district that is undergoing important transformations triggered by the presence of the railway yard.
The project will be carried out thanks to a planned investment of approximately 55 million Euro coming from the Fondo Bistrot, managed by Natissa SGR, while the development will be entrusted to Borio Mangiarotti, with Dils playing the part of Advisor and commercial partner.
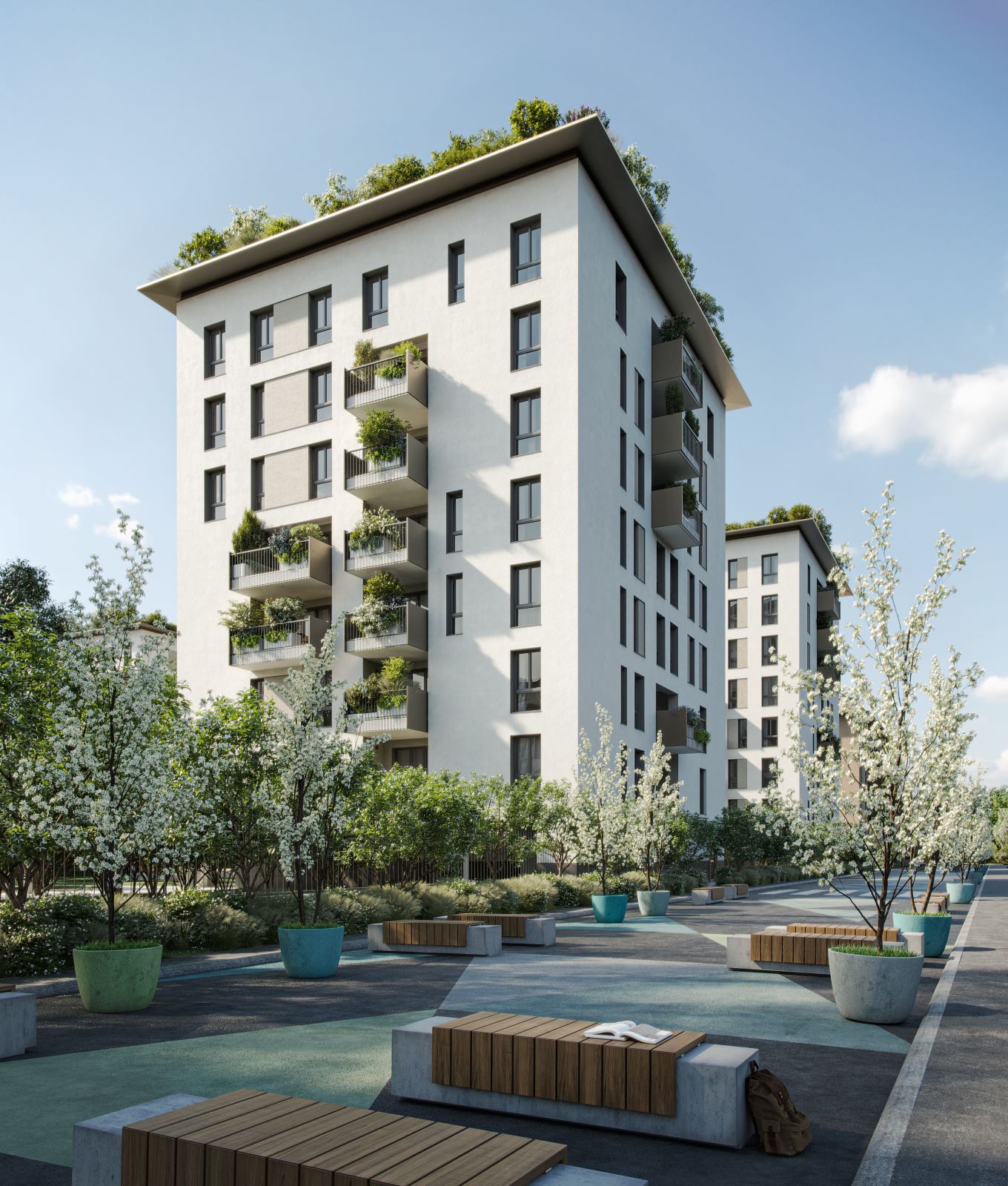
Designed by Beretta Associati, Bistolfi 31 will be built in the industrial area that hosted the famous confectionery company Tre Marie, in the district delimited by Via Bistolfi, Via De Nora, Via Gualdo Priorato and Via San Faustino. Six buildings and an underground car park with 188 garages will be erected here, in an equipped park of 6,000 square metres, focusing on the creation of a green oasis that will increase the contact with nature in the city too.
The residential complex, divided into three neighbouring blocks connected by pedestrian paths, is composed of four eight-storey towers and two horizontal structures with wide green spaces, arranged along two orthogonal perspective axes, emphasised by rows of trees.
The simple architecture is defined by the careful layout of the openings on the façades, looking for a harmonious relation between the position of the windows and the stronger mark of the contrasts given by the balconies and loggias.
The buildings will house different kinds of units, ranging from two-room to four-room apartments, as well as penthouses with wide terraces overlooking Milan, while the flats on the ground floor will overlook private gardens. The interiors of the apartments have been designed to ensure the maximum comfort and to take advantage of natural lighting.
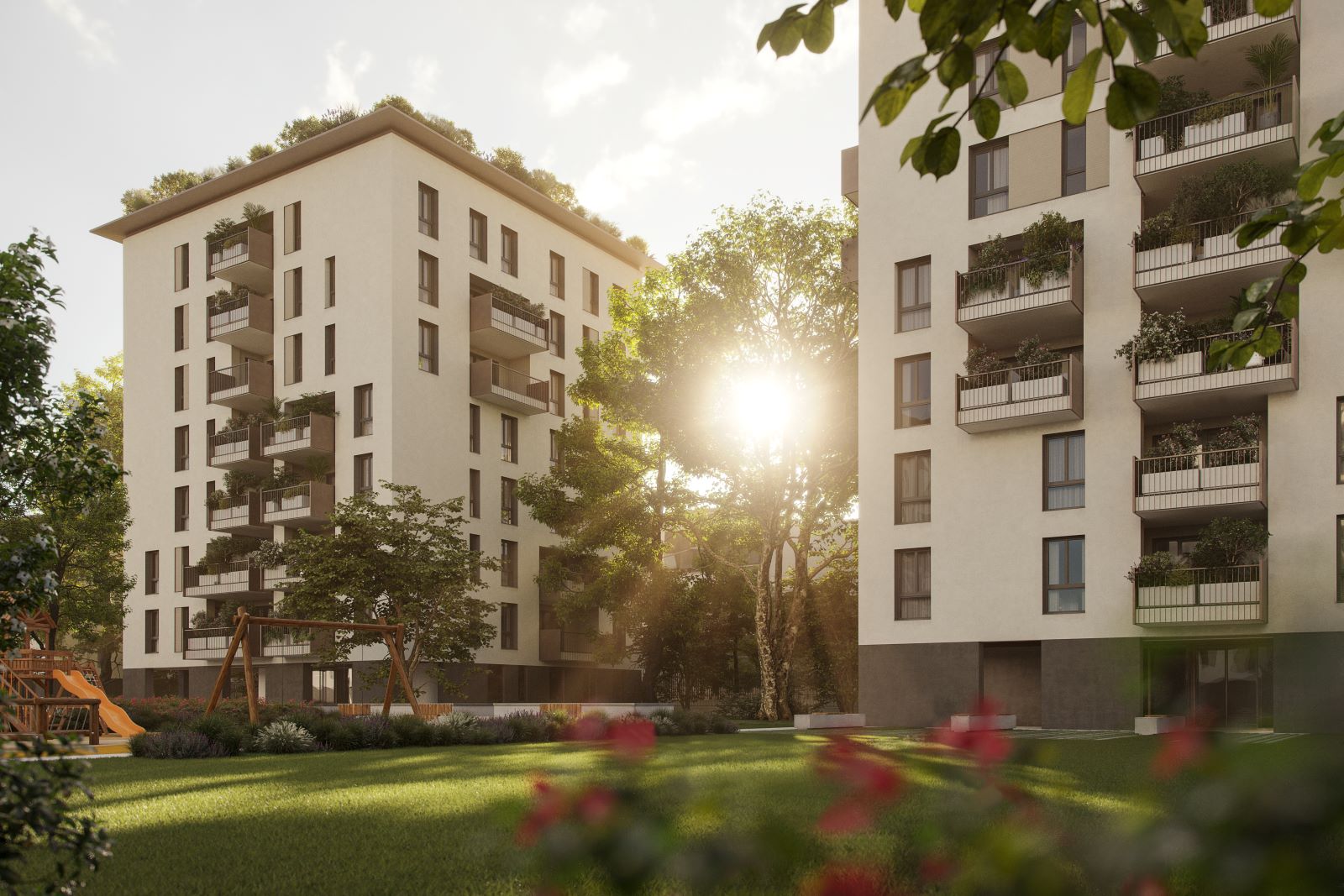
The new residential complex will also include a concierge service and locker rooms, as well as a storage for bicycles and strollers and common spaces dedicated to social life, such as the kids area, the activity room and the coworking area.
The design choices have been led by the desire to establish a dialogue with the activities carried out in the surrounding areas, through the creation of a tree-lined path that crosses the complex from north to south, linking squares and rest places by means of trees and benches.
“We strongly believe in this project, which has all the features to become a concrete example of urban regeneration, focusing on the issue of living in general as well as on the question of public spaces, greenery and the regeneration of the urban tissue in the Ortica district.” These are the words of Federico Aldini, the person in charge of the management and coordination of the design activity for Beretta Associati. “The project, with simple composition and architectural elements, can combine the most efficient and modern performance and technological solutions with the delicate subject of the increase in construction costs.”
The sale of Bistolfi 31, which started in March, is receiving great interest; in fact, 70% of the residential units available on the market have already been sold. Moreover, in the same area, another – smaller – part of the work will be destined to the sector of social residential building and developed by Redo Sgr.
Work will begin in September 2023.





