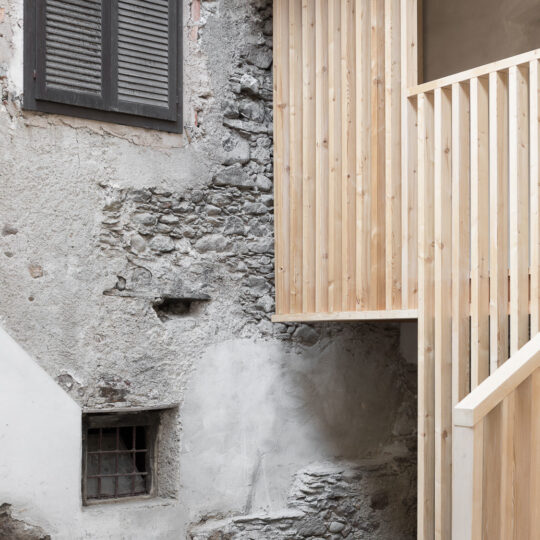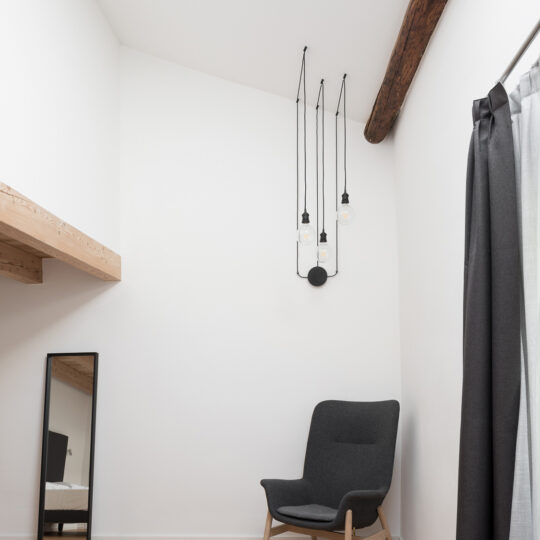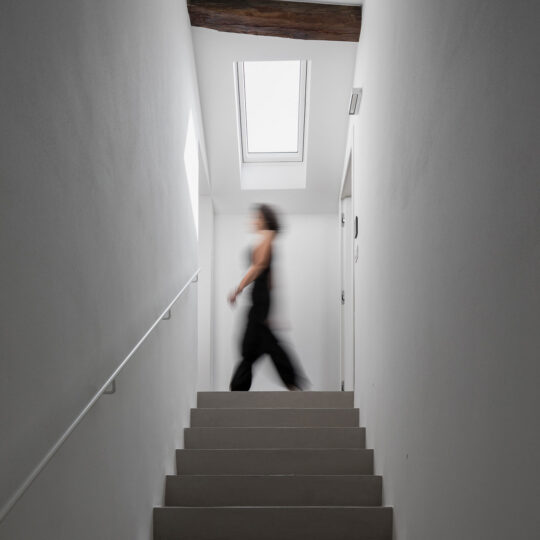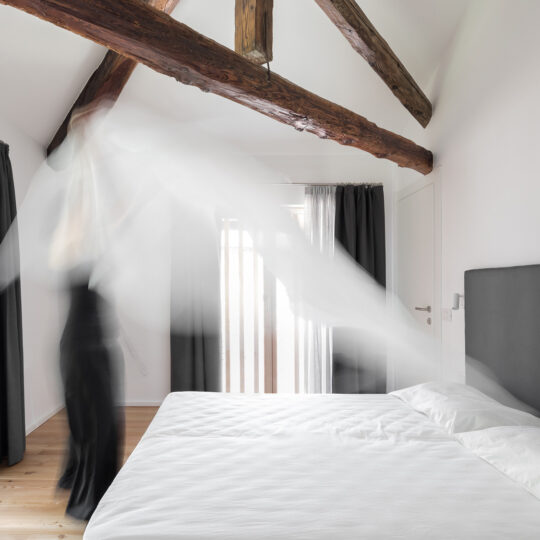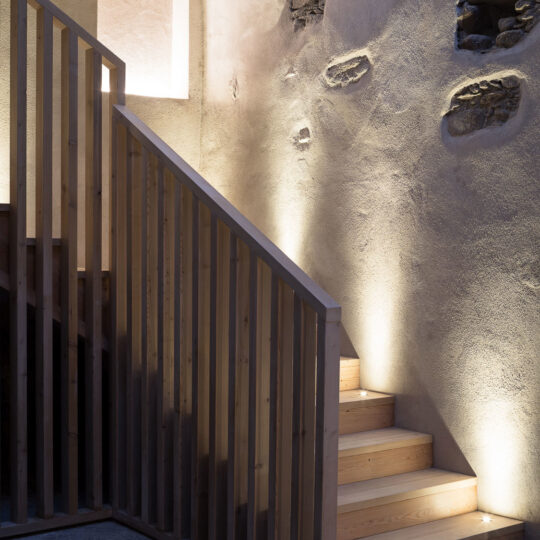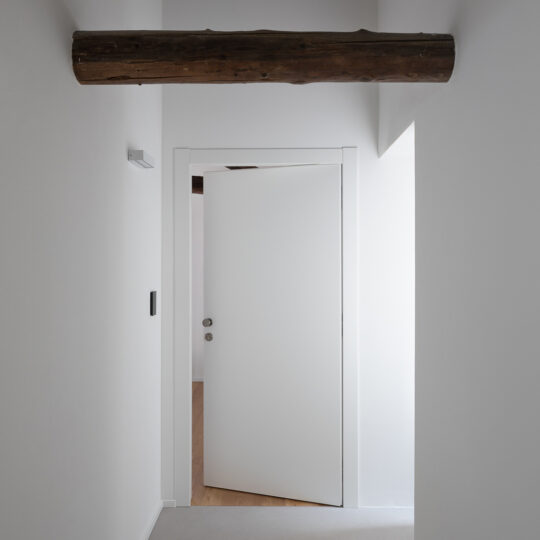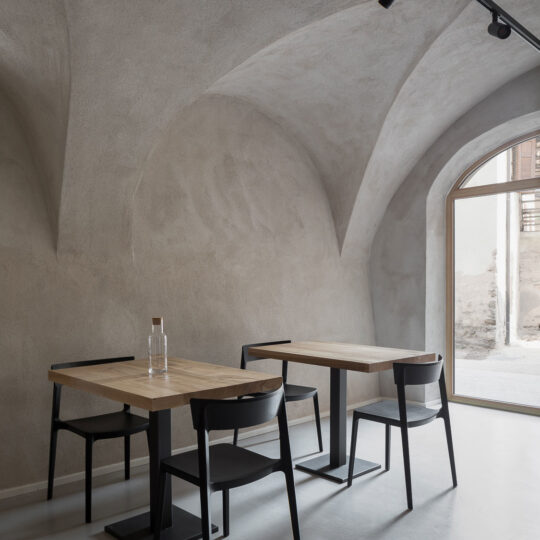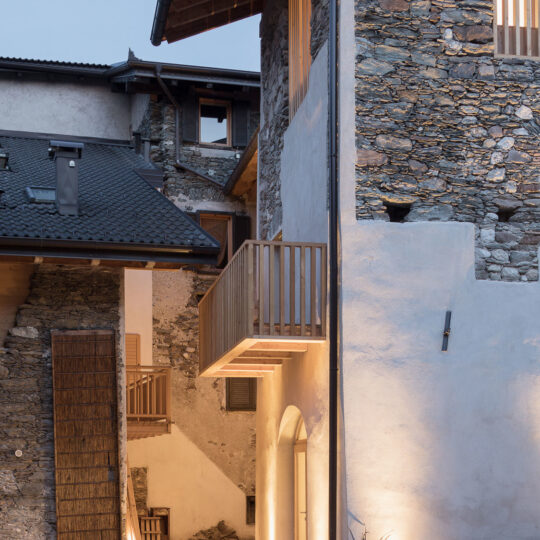In Calceranica al Lago (Trentino, Italy) Italian architecture studio Campomarzio has recently completed the new Agriturismo La Barberina, generated from the renovation of two contiguous buildings, dating back to the 18th Century and built around a small agricultural court.
The architects wanted to preserve the original character of the buildings, where it was possible to preserve the original façade compositions and materials; in addition, a new horizontal and vertical distribution system was introduced in order to connect the two buildings.
The new access sequence starts outside with a first wooden staircase leading from the courtyard to a mezzanine floor, then continuing inside with a system of three stairs which unfold around a central spine wall allowing you to reach the rooms arranged on various levels.
The interior slabs of the attic floor have been demolished and rebuilt at a different altitude, while the wooden structure of the roofs has been preserved and left visible; the irregular holes in the exposed stone walls have been partially blocked and the original larch wood paneling has been reinterpreted as a brise-soleil system for large windows.
Finally, the dining room has been located into a vaulted room on the ground floor, naturally illuminated by the large window that replaces what was once the door of the stable.
Agriturismo La Barberina is conceived to combine critical conservation, local typologies and new functional needs, in order to offer a sophisticated, rustic-chic stay to the guests.


