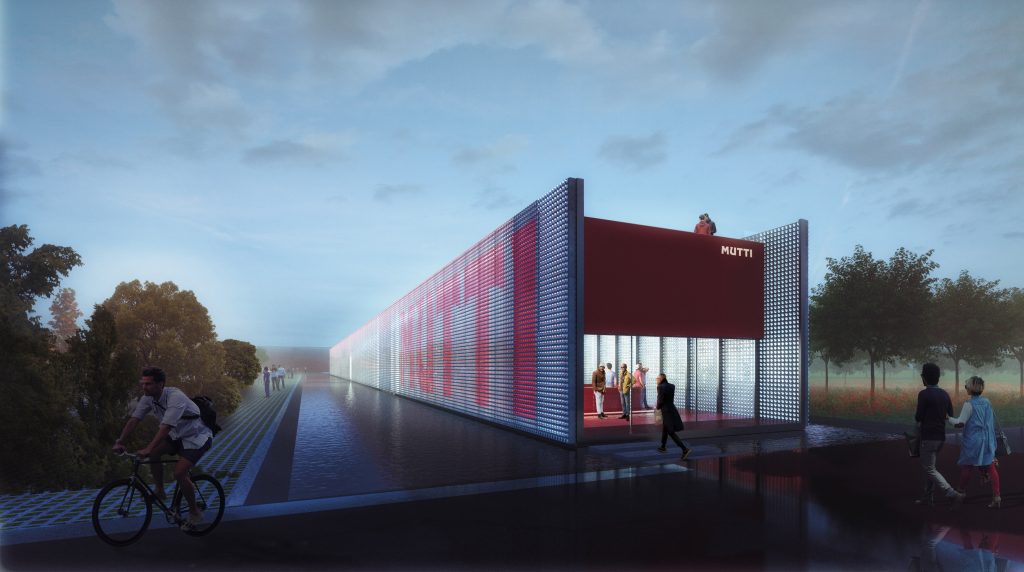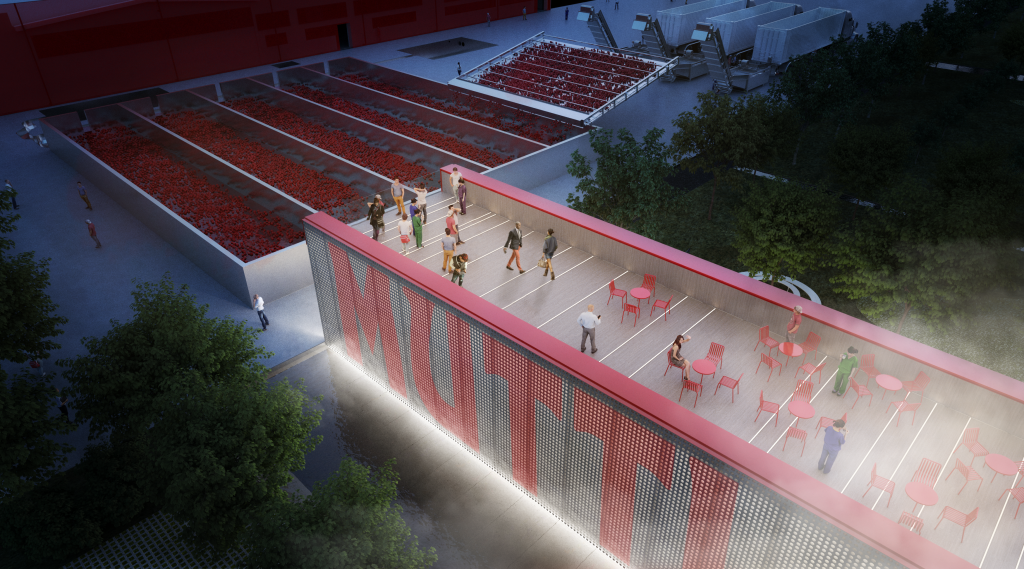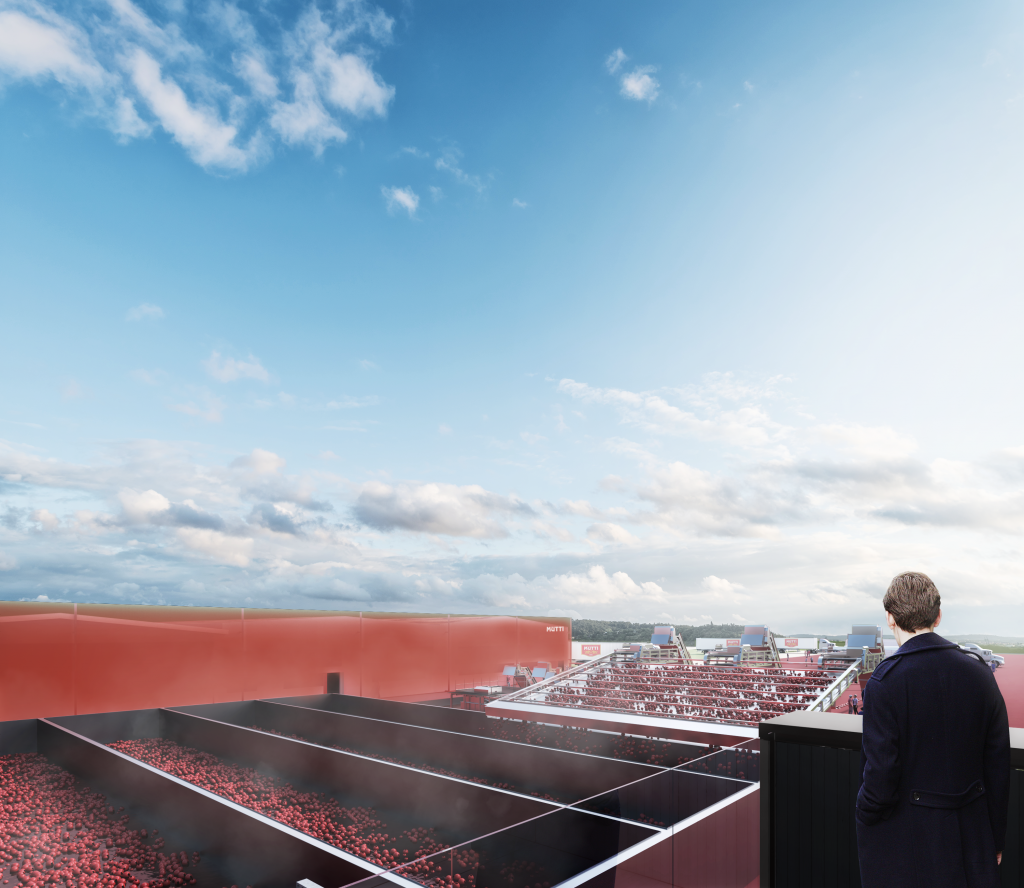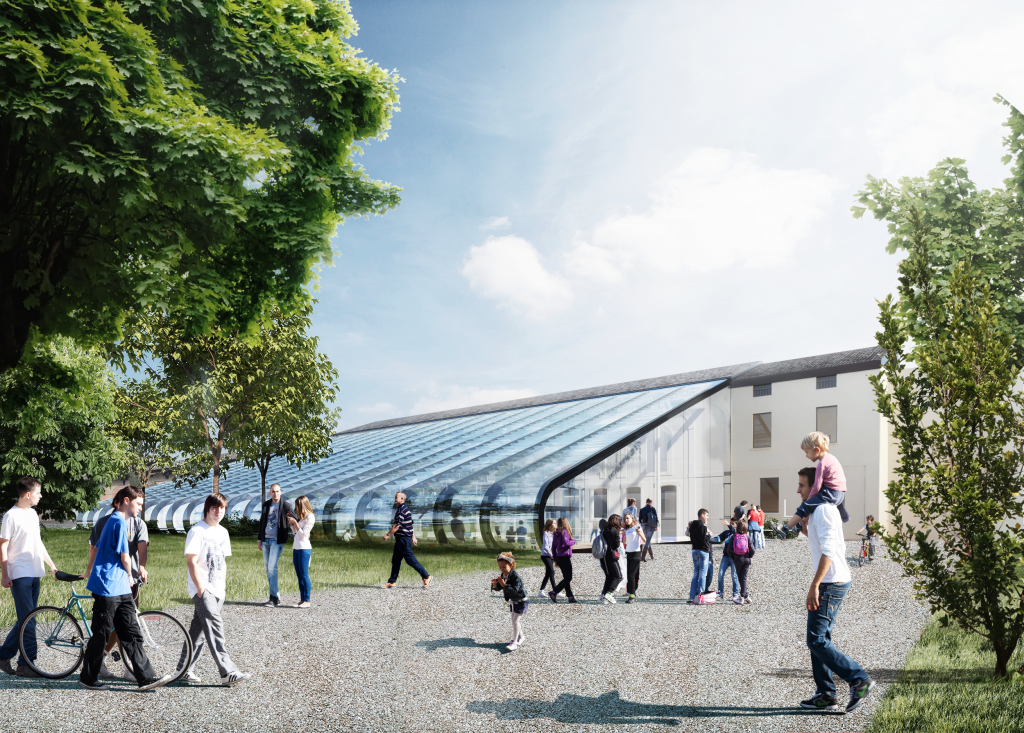Quite a few brands can embody the deeply rooted tradition of Italian identity and taste. Mutti, leading company in the sale and promotion of tomatoes and related products, is definitely one of them.
However, tradition too needs innovation: that’s why the company has decided to build in Parma (in Montechiarugolo to be precise) its new headquarters, assigning the project to the architecture firm Carlo Ratti Associati, the winner of the special competition, proclaimed for such purpose.

Ratti, who has already experienced the mix between design and food, has conceived a masterplan, whose aim was opening up the company to the public, creating a sort of “open-air theatre” in harmony with the landscape and the workers’ needs.

With this in mind, the project developed around the construction of a new visitor centre with a restaurant, an auditorium and a control room where people can follow the food processing stages in real time. The original elements of this facility are the walls, made up of tomato-sauce glass jars, and the terrace overlooking the processing of fresh tomatoes.

Food and nature will play the lead role also thanks to a new 24-square-metre biodiversity park, which will enhance the concept of openness.

Construction is due to begin in 2018. It will be implemented in its entirety over the course of five years.


