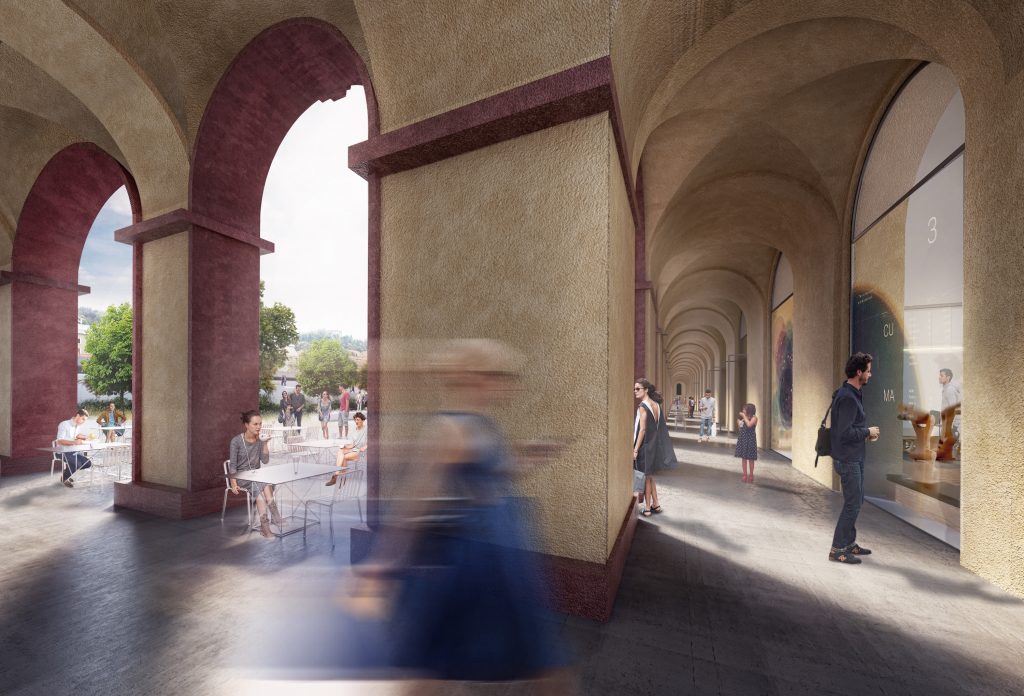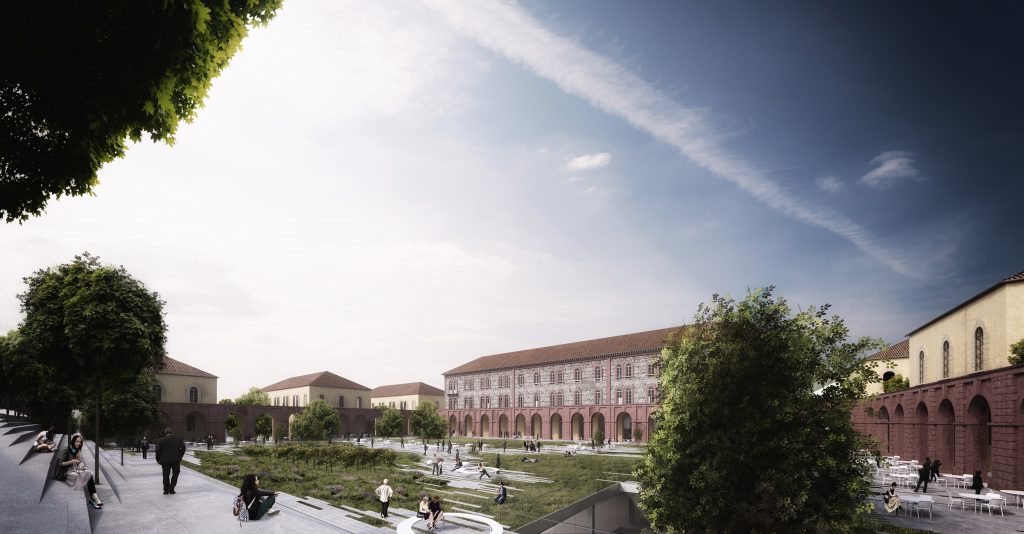In Italy the problem of the abandoned barracks and the possibility of them being reused often get the headlines but nobody has found a solution so far.
By the way, a positive exemple is Caserma Lamarmora in Turin, a former 19th century military complex that Carlo Ratti Associati studio will turn into a multifunctional area inspired by the ideas of co-living, co-making and co-working, allowing for the creation of offices, laboratories, residences for students and locals.
The project extends across a 20 000 square-meter area owned by the Italian state fund Cassa Depositi e Prestiti and involves a complex composed of a porticoed main building and six smaller barracks, which have in common an arch-shaped structure.

The architects want to create a group of flexible spaces open to multiple uses which can be determined by the occupants, through a continuous process of renewal and improvement due to an open-source approach; this is the reason why they decided to enhance the modularity of the complex, composed of more than 150 units.
Moreover, the renovation will involve the vast area between the buildings, allowing for the creation of a wide public square, accessible via large flight of steps and ideal for hosting performances and events.

So Caserma Lamarmora is going to become an important urban landmark in Turin, a new iconic public space that could be a model for other similar experiments.


