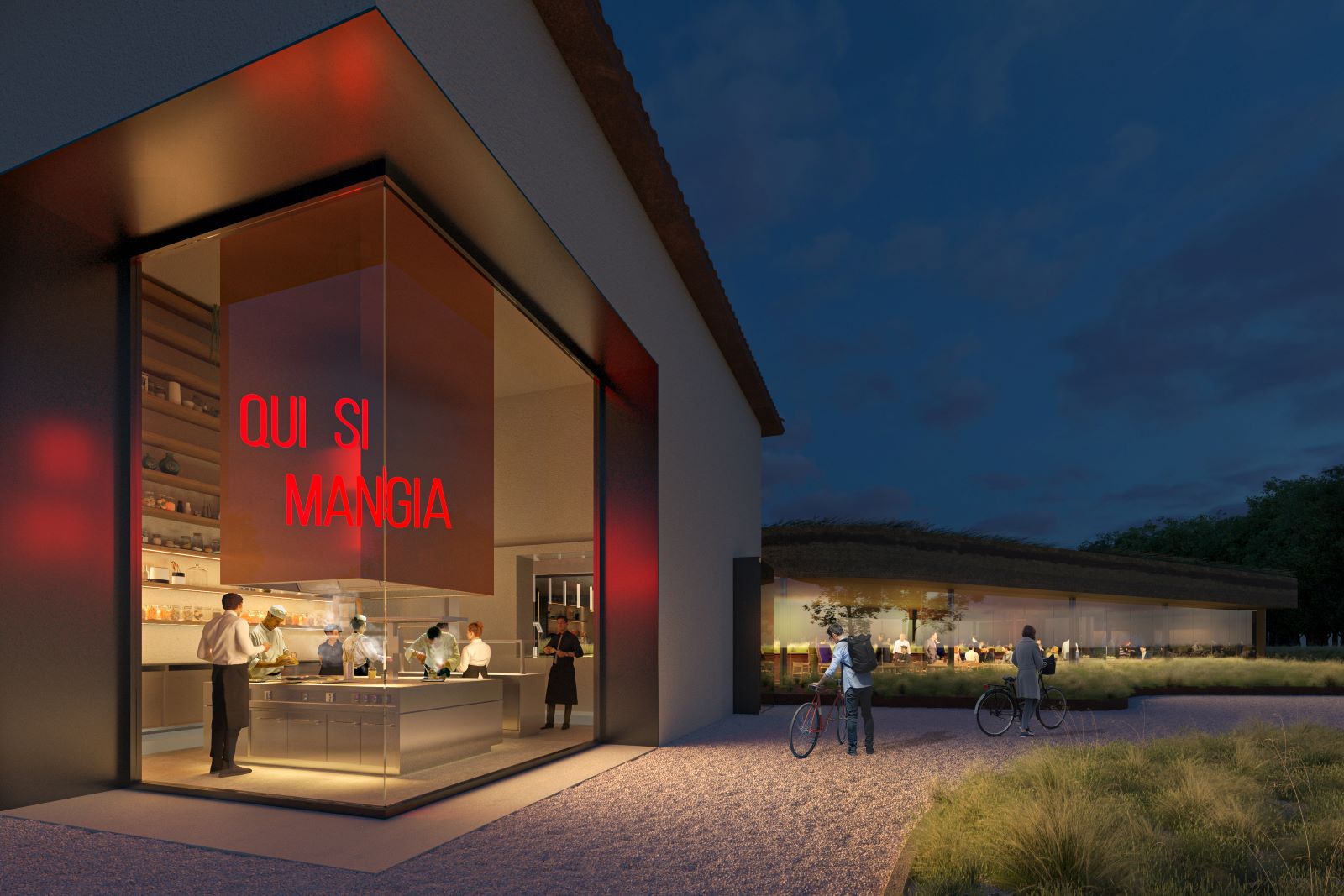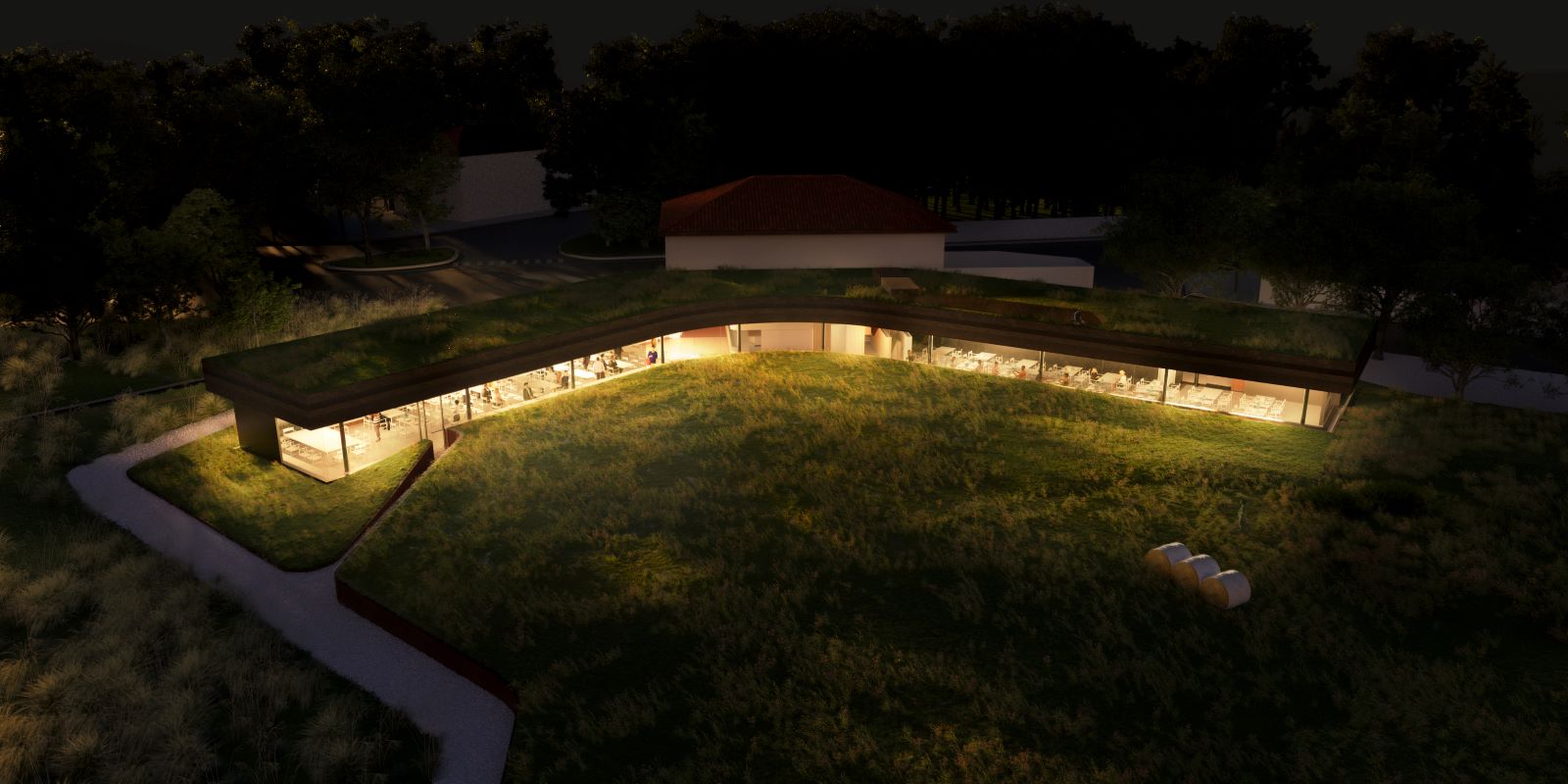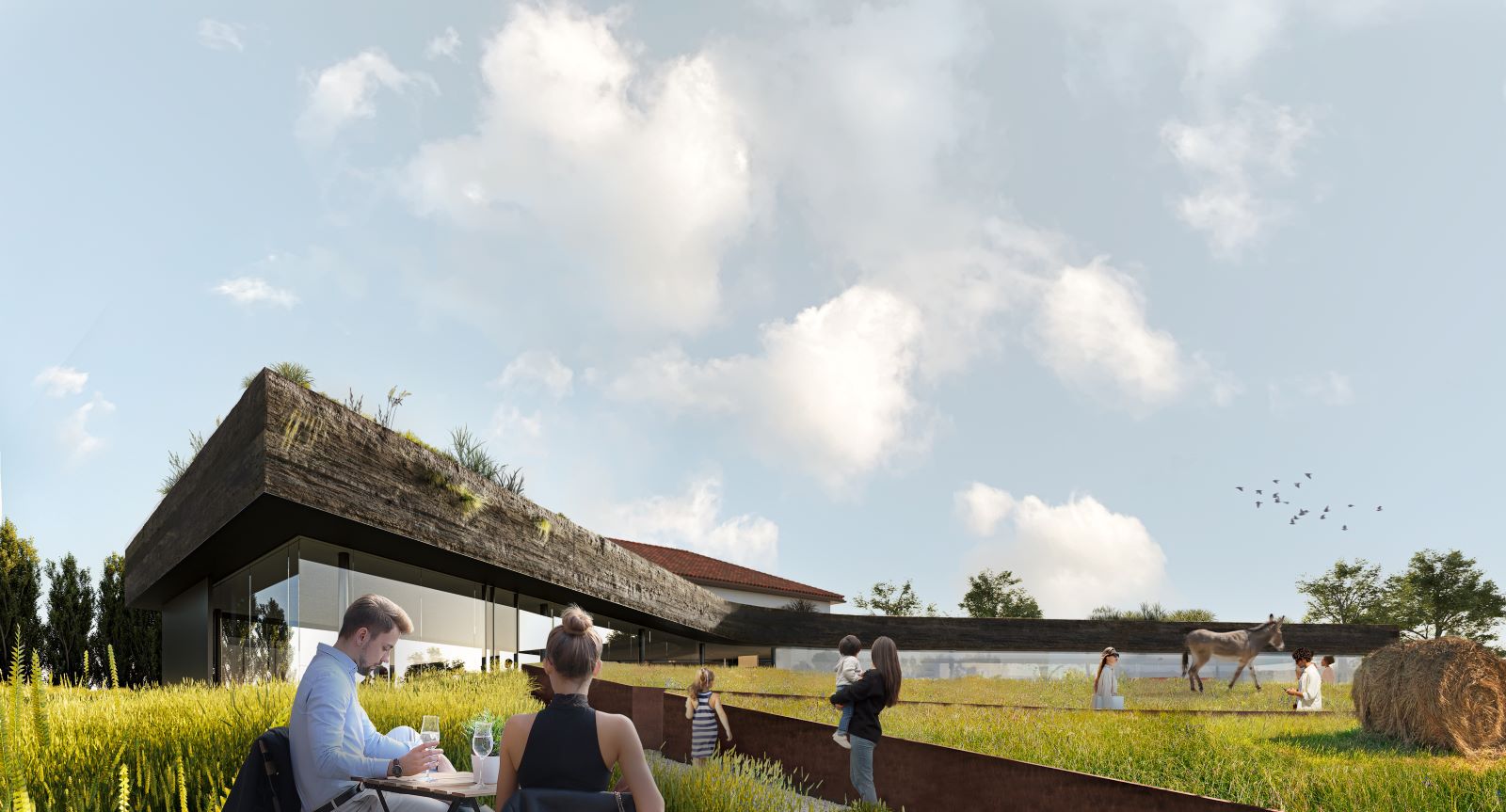It’s not just a canteen. In the countryside near Parma, CRA – Carlo Ratti Associati developed for Mutti the innovative project of a company dining hall by cutting out a piece of land and raising it above the ground.
The new canteen is a spacious, luminous piece of architecture created directly from nature, it will serve factory workers and external diners alike and will be run by a culinary team known for its Michelin-starred restaurants.

It features a dining hall with a green roof made of compacted soil taken from the earth directly below it. Sitting in the recessed glass structure, diners will be fully immersed in vegetation, eating at the same level of the exterior meadow. Adjacent to the new dining hall, an old tavern, visible from the main street, will be refurbished and will serve as the canteen’s kitchen.
Carlo Ratti explains:
“We started from a rather simple and primordial gesture: carving land out of the earth. But there is a catch: this simple act is made possible by advanced technologies for construction and climate control. The canteen for Mutti advances our quest to merge the natural and the artificial worlds.”

The principles of circularity manifest themselves throughout the building. The discarded tomatoes from Mutti’s production line are recycled to create resin that forms part of the interior space. Environmental control technologies are employed extensively to reduce energy consumption. And outside the built space, a 1.1-hectare garden devised by landscape architect Paolo Pejrone builds on the bounties of the local region.

Designed by CRA in collaboration with Creative Lead Italo Rota, the building is currently under construction, and it is expected to open to the public in 2023. It is part of the evolving master plan for Mutti’s new headquarters, first conceived by CRA in 2016 with the aim to better integrate the factory area with the neighboring areas.


