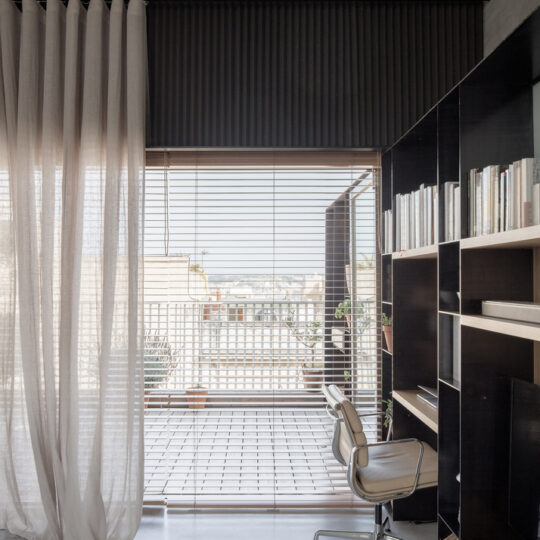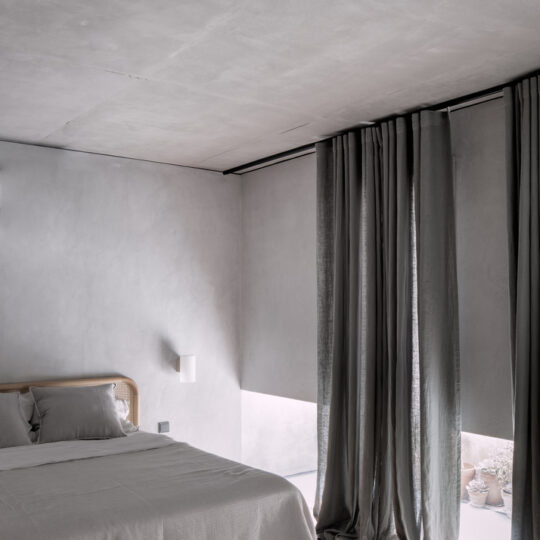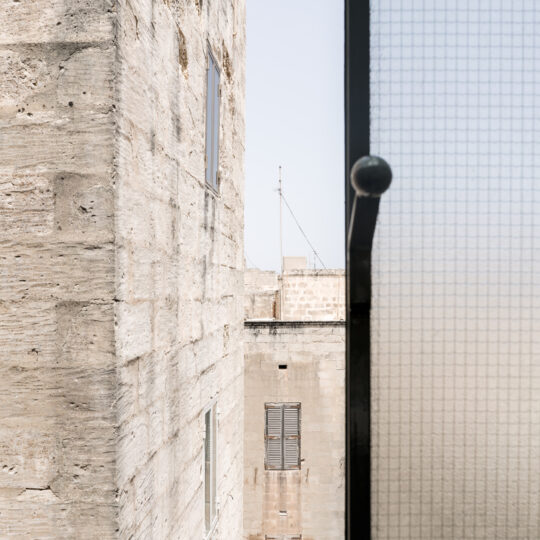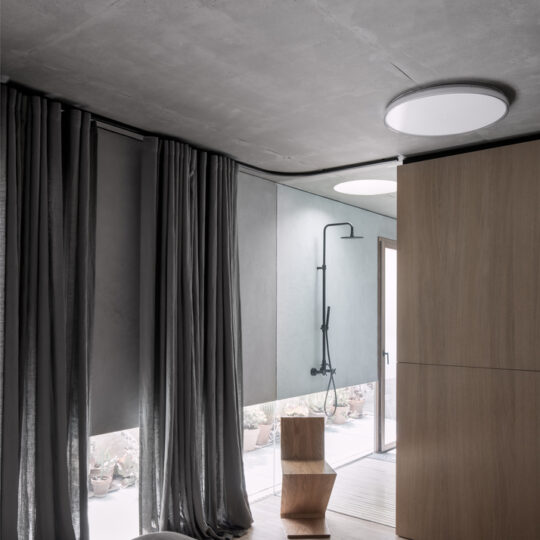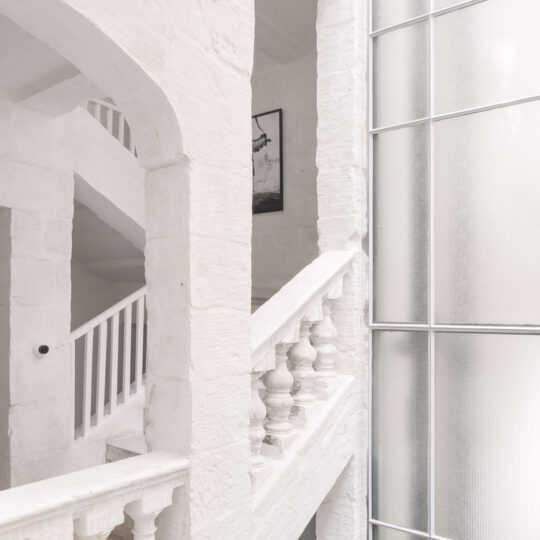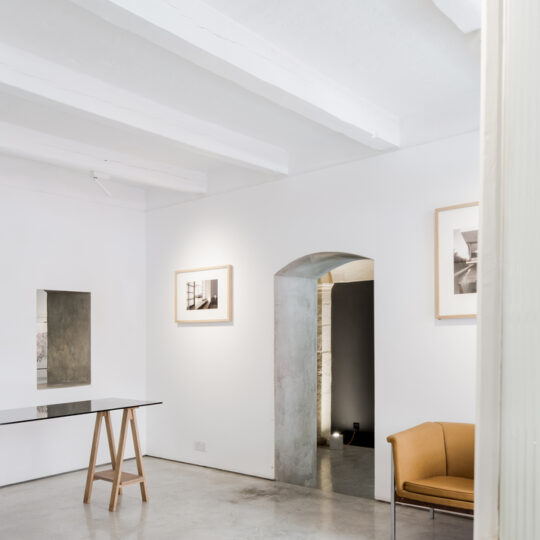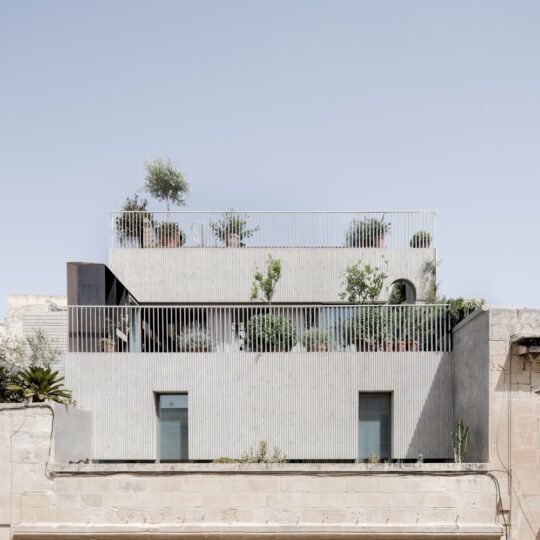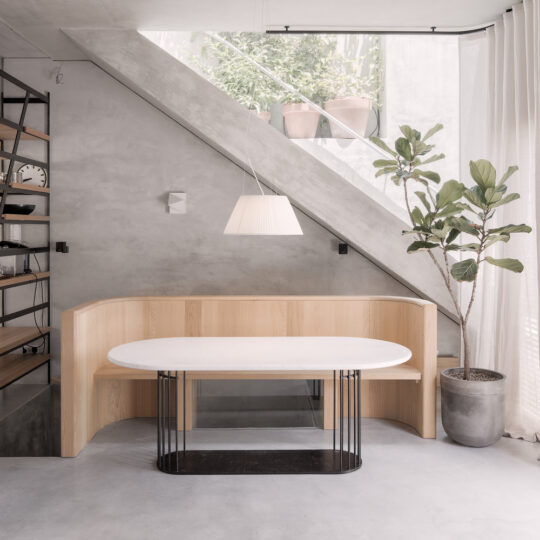In Malta architect Chris Briffa (Chris Briffa Architects) has recently designed his own house Casa Bottega, restoring the existing building to its original design and saving a giant skylight in the Sala Nobile.
The house consisting of two parts: while the lower levels embrace the existing structure and features such as tiles, apertures and textures, the penthouse is a contemporary counterpart, defined by contrasts between soft and hard materials, light and shade, solids and voids.
The ground floor, with its vaulted entrance, acts as the main reception cum gallery, whilst the arched basement is used as a model/prototyping workshop; with the construction of the upper levels, a lift enclosed in a steel and wired glass cage was placed within the courtyard, framing composed views as you ascend.
The first floor contains the studio, the second floor acts as buffer zone; the Sala Nobile is a space without strict function, an architectural library and a music room, a home theatre and a presentation facility, a place for relax and conviviality.
The new extension sits on two pre-cast concrete beams, which shift the entire weight of the penthouse onto the side party-walls, thus freeing the house from any additional load; the steel railings follow the direction of the serrated edges of the beams.
The interiors are dominated by wooden floors and filled by natural light, while the sense of playfulness is demonstrated in the “tree house”, a low space located above the kitchen, where the children can be close by; finally, the kitchen is the heart of this home, with a stainless -steel workbench that allows the cook to access tools in an efficient cooking-work triangle.
Casa Bottega thus becomes a home with a unique character, just as unique is the landscape of the island of Malta, which extends beyond the large windows.


