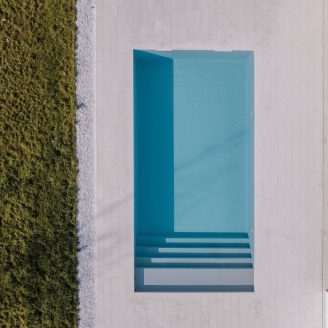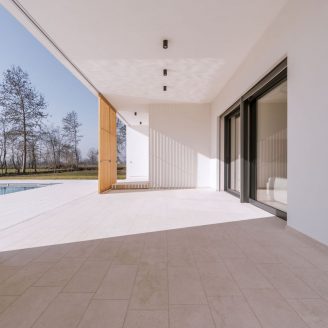Inspired by the concept of contemporary minimalism, Casa Loti has been designed by ZDA – Zupelli Design Architettura in Frontignano (Brescia) focusing on rational lines, geometric volumes, sharp proportions and light amplified by the use of large windows.
The living room-kitchen fits into an open space while two steps lead to the night area-services, with three bedrooms, two bathrooms and laundry room; from the floors – made entirely of parquet – to the cement resin wall tiles in the bathrooms, from the “made-to-measure” retractable doors to the technical lighting counterpointed with a few iconic pieces, each element inserted reveals a new, harmonious and identity-enhancing nuance. Also furniture has been designed by ZDA.
Situated to the south of the home, the swimming pool finally suggests a vague exotic touch to the context, increasing the general sense of exclusive comfort.






















