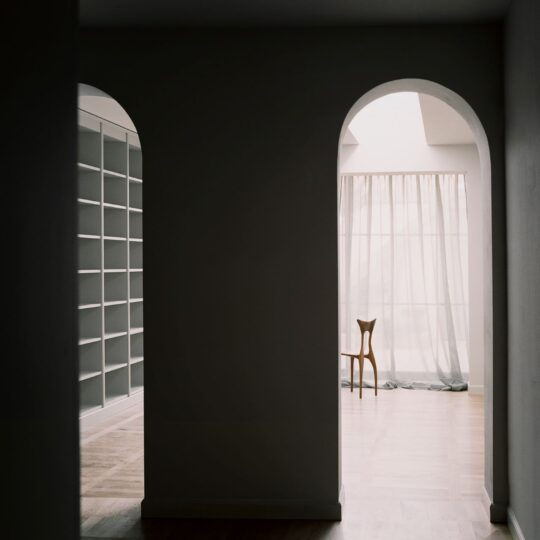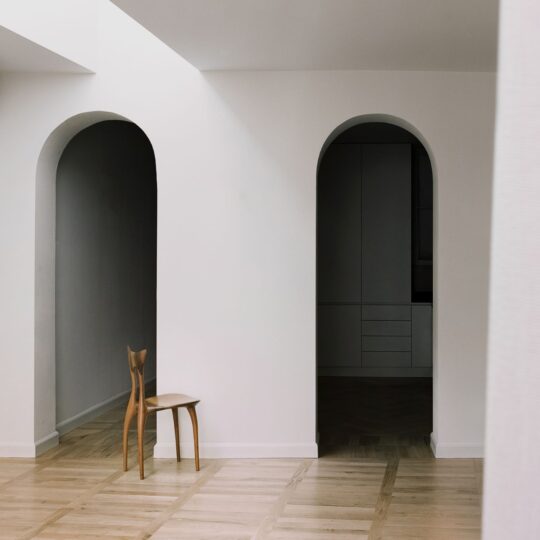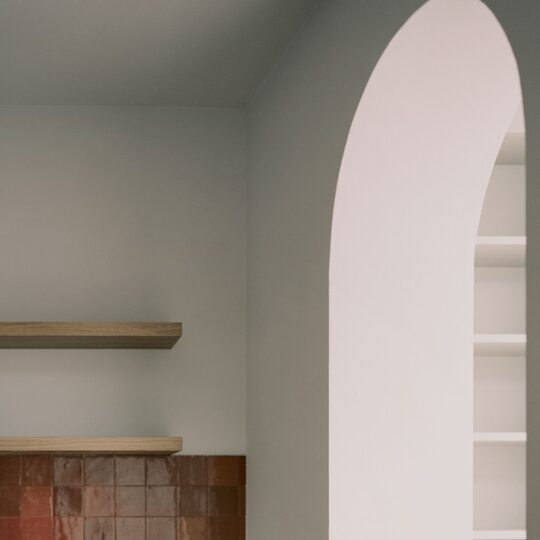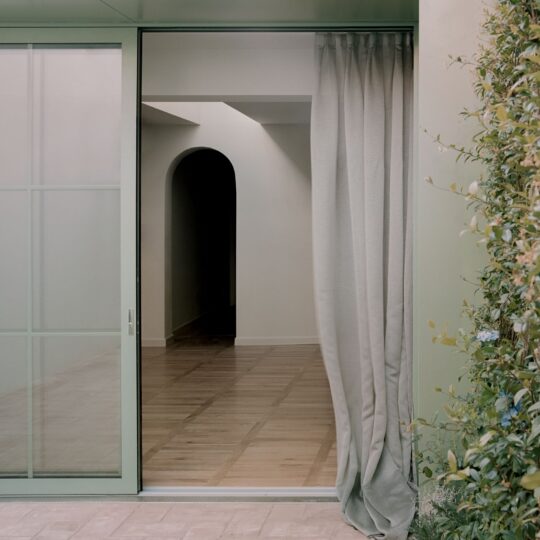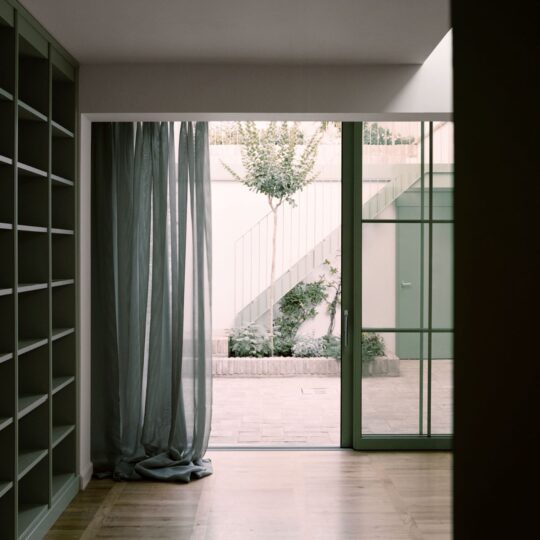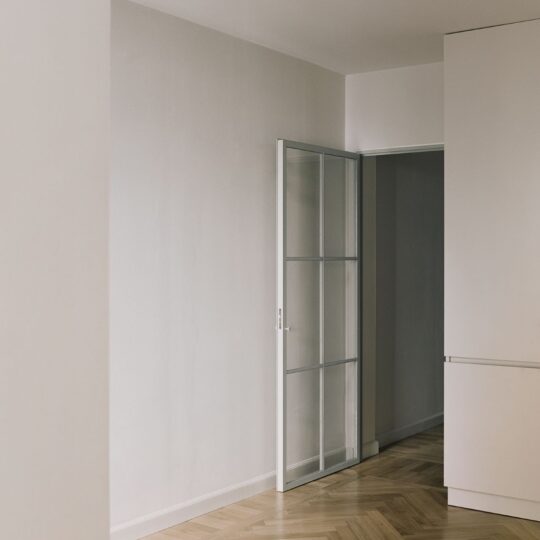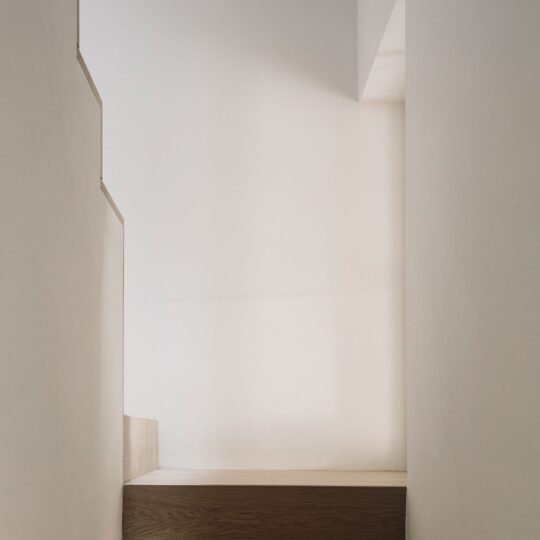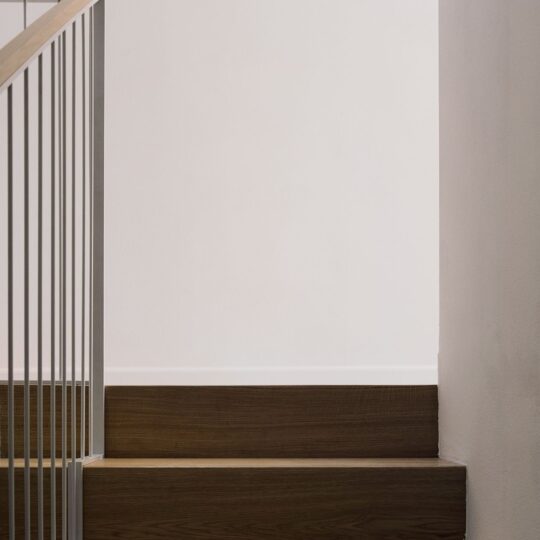In the fascinating historic center of Ravenna (Italy), the architect Giovanni Mecozzi has completed Casa Mirella, a renovation project of a single-family building located in a typical gothic plot, facing two opposite streets.
The project is based on a strong dialogue between the existing elements and the contemporary grafts: despite the complete renovation of the property, the original typological perception of the house is kept, perfectly fitting in the context of the neighborhood.
Contemporaneity is the great protagonist of Casa Mirella interiors, where the vertical distribution space and the relation with the inner court become the core elements around which spaces are reinterpreted: in particular, the compression from the sides caused by the narrow and deep geometry is compensated by the exaltation of the verticality of the building and by the renewed spatial continuity between the interior and the garden.
The reinterpretation of the new living area and the construction of two terraces totally facing the inner courtyard create unexpected visual scenarios that allow the enhancing of the horizontality, while the new skylights in the living room and in the stairs bring the blue sky to contrast with the oak floor of the interiors.
The choice of the materials reflects the relation between classical and contemporary: the lime plasters and the gypsum frames, as well as the terracotta tiles used to restore the garden floor, are directly related to the metal staircase that connects the first floor to the second floor and with custom-made furniture of simple lines and soft colors.
In addition, all linked by oak floors, herringbone shaped in the most classic rooms, whereas with a contemporary pattern in the living area.
Casa Mirella thus reveals itself as a space conceived to be timeless, focusing on elegance and attention to details.


