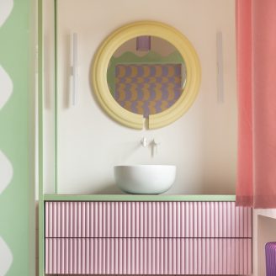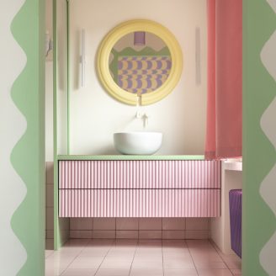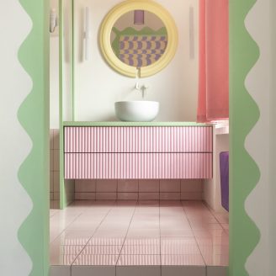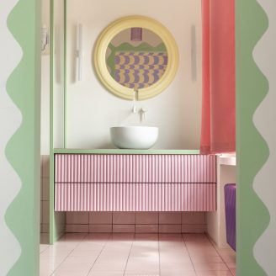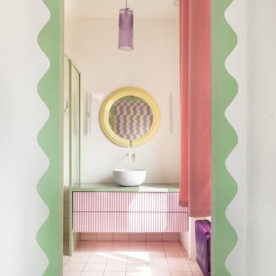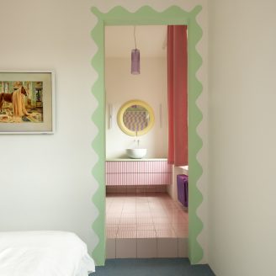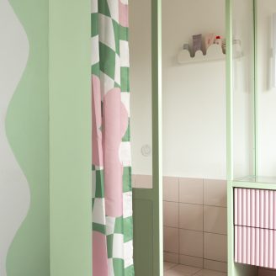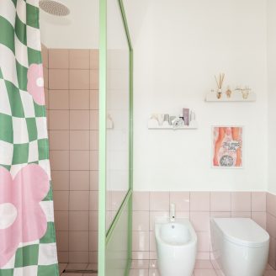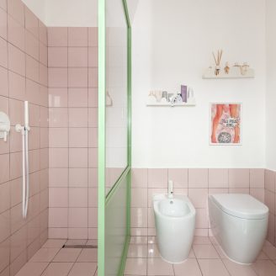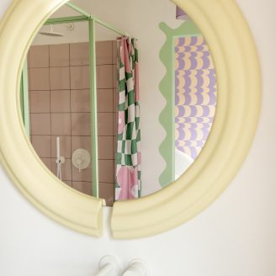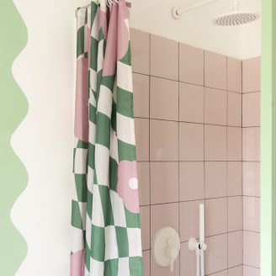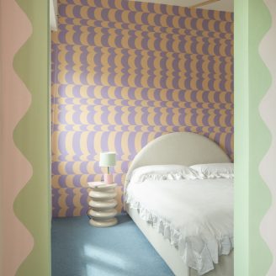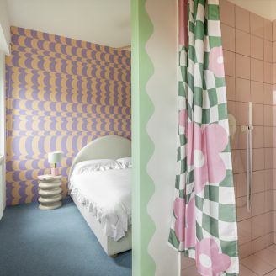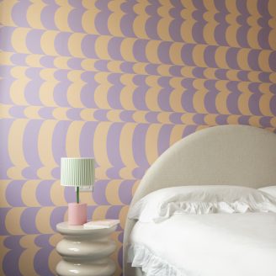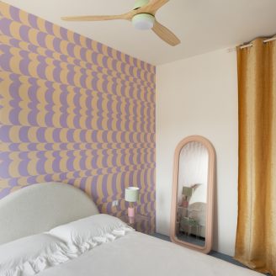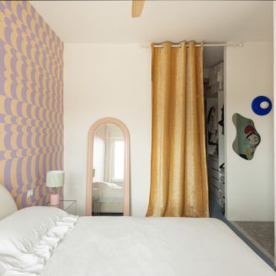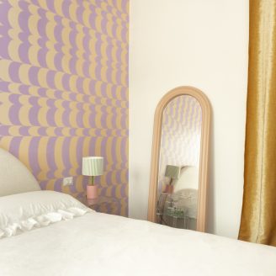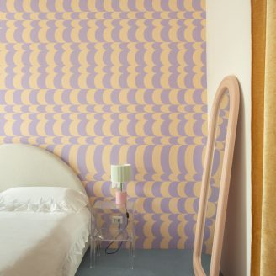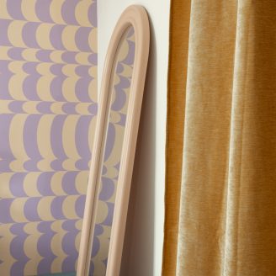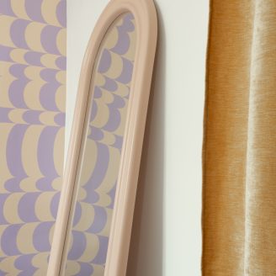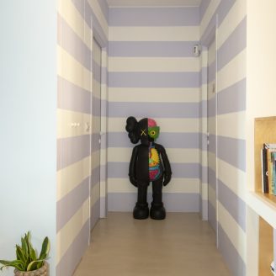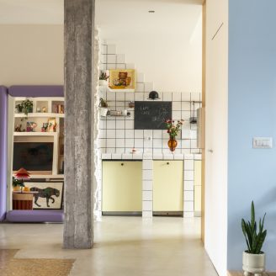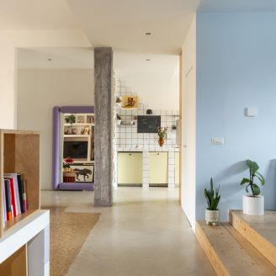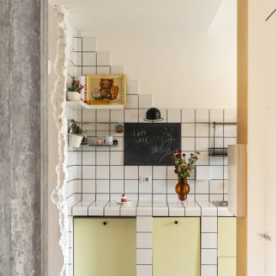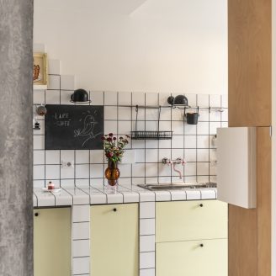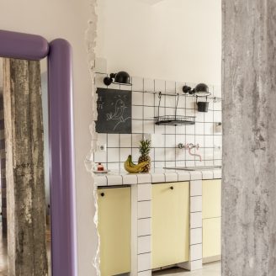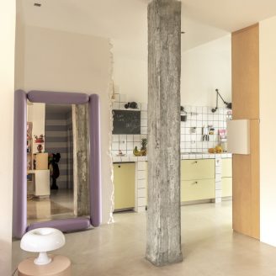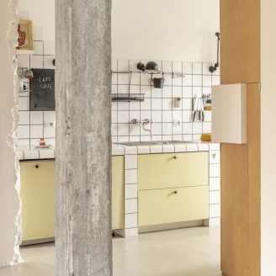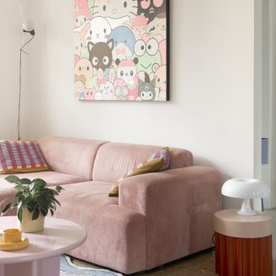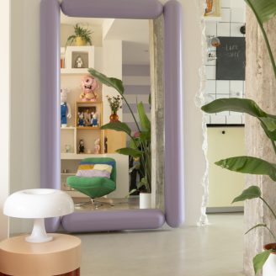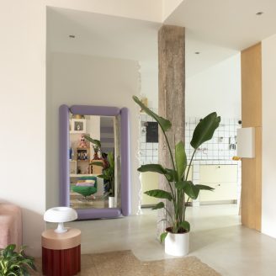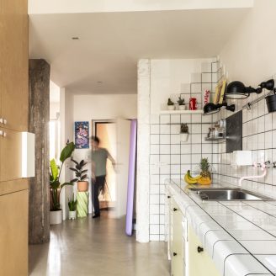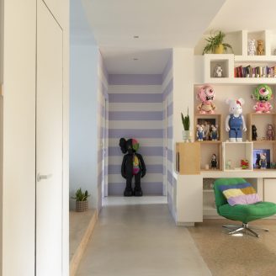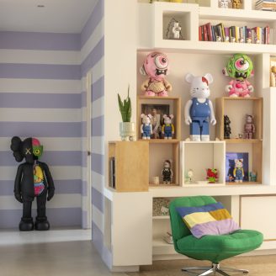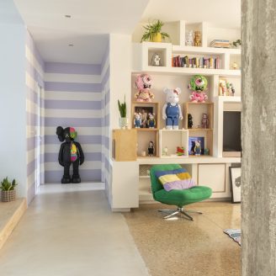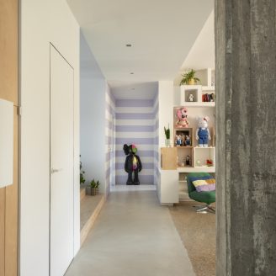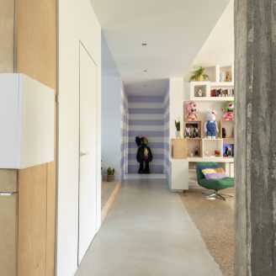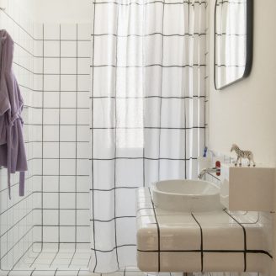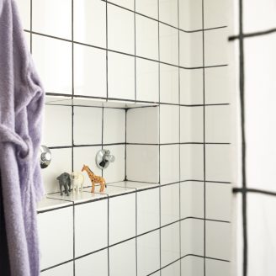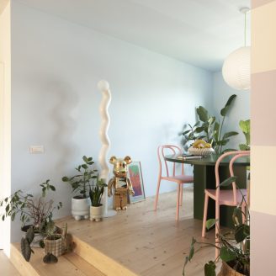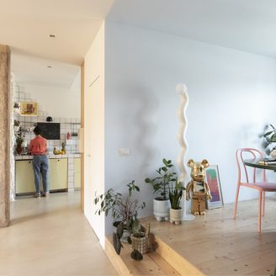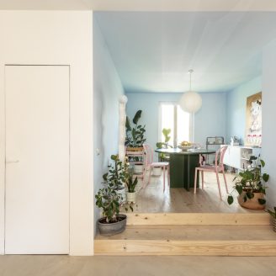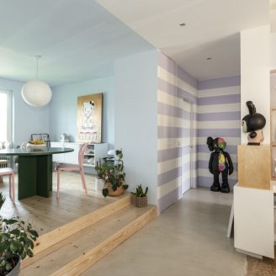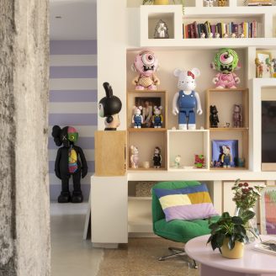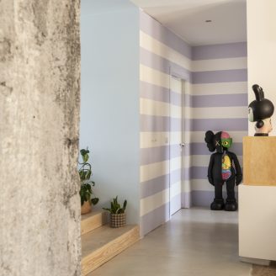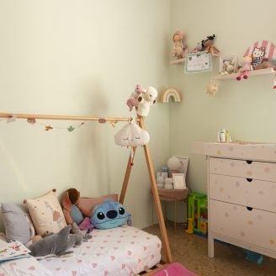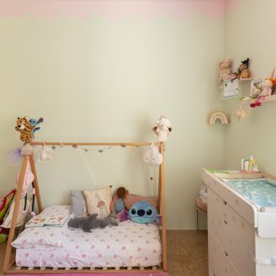Brutalism meets pop art at Casa Polly, the apartment owned by the designer Valerio Ciampicacigli that has been recently renovated by 02A studio, located in a block of flats dating back to 1960s in Rome.
The living area remained untouched, but the bedrooms were reinterpreted to meet their new functional needs. The 120 square meters of the apartment now host a double bedroom with a bathroom and a walk-in wardrobe and a bedroom for the couple’s daughter, plus a laundry area.
The main objective was including distinctive elements that could represent the identity and the aesthetic style of the clients, while respecting the spirit of the previous householder.
Together with the landlords, the firm looked for a fusion between the raw taste of Valerio Ciampicacigli’s project and their love for geometric patterns, pastel colours and softness, in order to create a project based on the contrast between raw surfaces and soft and glossy materials.
The stone kitchen, characterised by milky D-tiles, opens towards the French door, while an exposed pillar made of raw concrete holds centre stage, becoming the main focus of the living area. This area is divided into an elevated dining room on a wooden platform and a living room, whose original flooring composed of the typical 1960s grit tiles emerges from the Cemento di Luna resin. The combination of such different materials and textures defines the spaces, adding character to the environment.
Another distinguishing feature of the project is the use of wall decoration, such as the lilac horizontal stripes in the corridor that hide the laundry/wardrobe.
In contrast to the brutalist style of the living area, the master bedroom has a soft atmosphere: the room, provided with light blue moquette and wallpaper by Murals, adopts a cartoon aesthetic, where edges are banned, and every corner has sinuous lines and generous padding. Furniture and curtains, carefully selected, create a sensation of warmth and comfort.
The en suite bathroom is an example of how contrasts can produce harmony. The entrance is framed by a pastel green wavy portal, which introduces a wash-basin area with a pink piece of furniture made of ribbed wood. An iron and glass frame divides the functional areas, ensuring privacy without scarifying the aesthetic.
Marco Rulli of 02A studio concludes: “The mix between brutalist look and chubby pop was the main challenge for us. We needed to find a balance between the rough character of the pre-existing interior design and the new decorative elements. The final result is a unique flat that perfectly reflects the character and the personality of its landlords, without scarifying the functionality required everyday by a family.”


