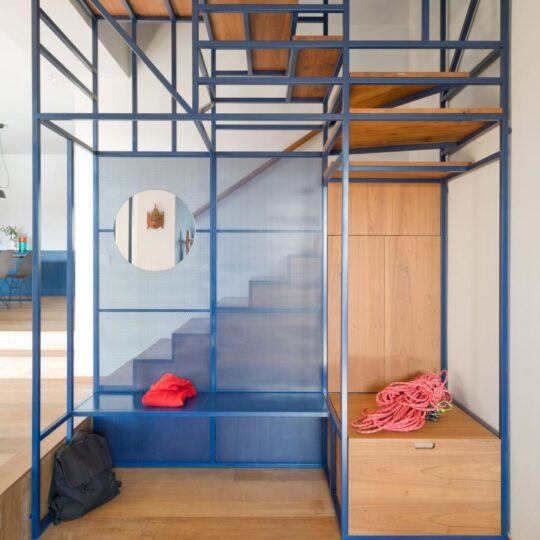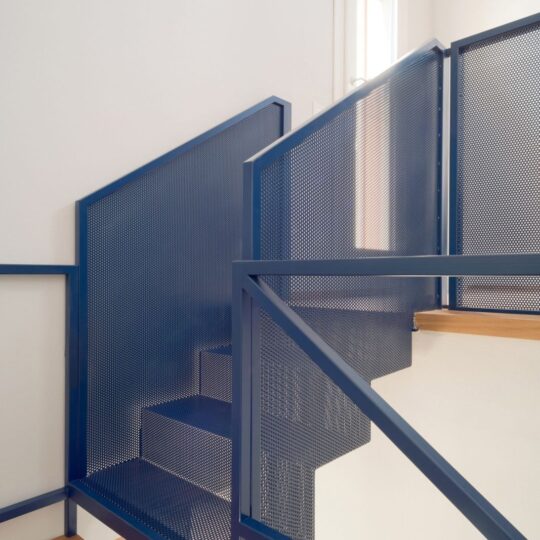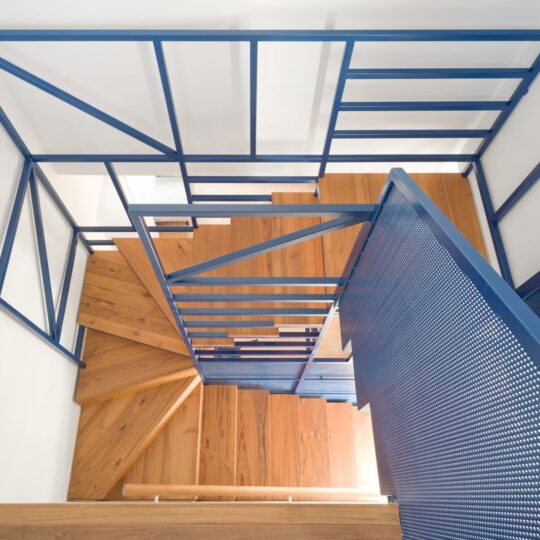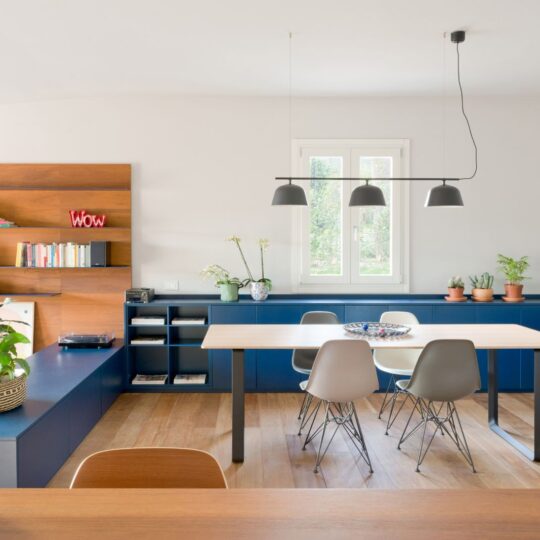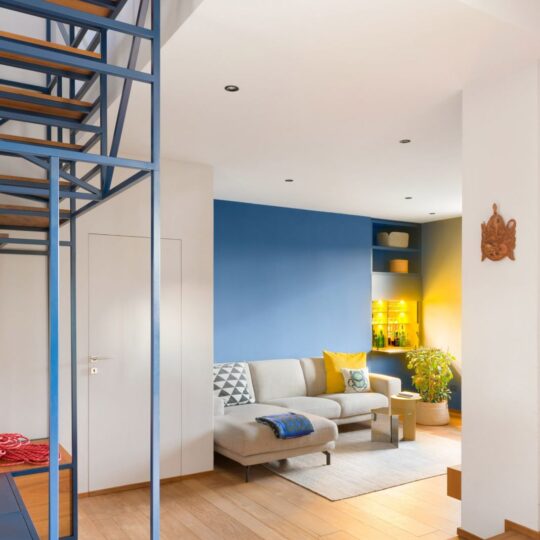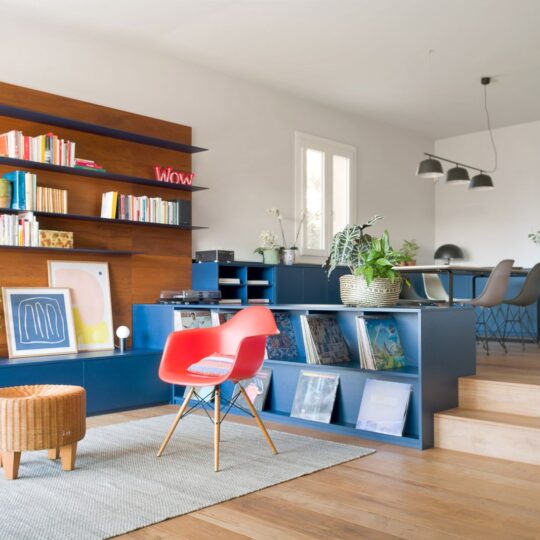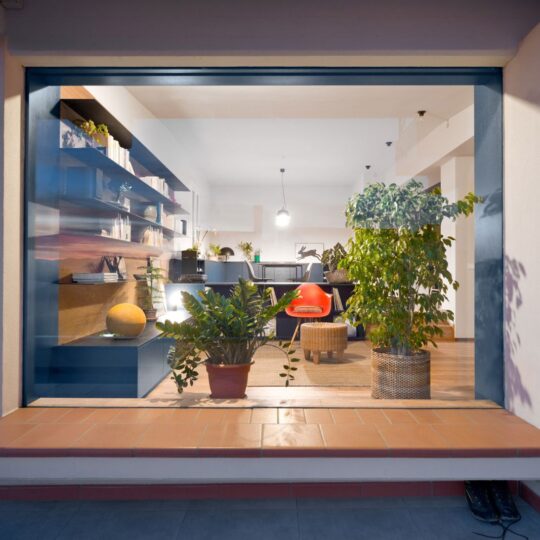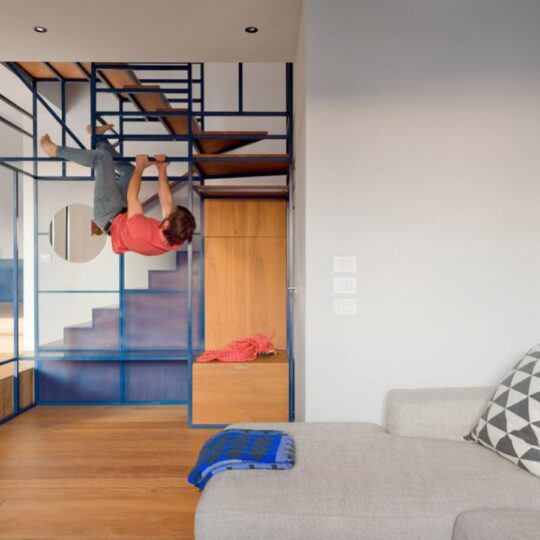In Prato (Italy) Deferrari+Modesti studio renovated a two-storey house built in the 1980s and designed an integrated furnishing system to update the ground floor, which houses living areas and bedrooms.
The key element of the home is a blue, playful staircase that connects the lower and upper storeys and doubles as a climbing wall for its sporty owners: it is made from teak wood and powder-coated iron and is sided with perforated sheet metal, which has also been used for its upper steps; a metal bench and a wooden storage box sit under the stairs facing the living room.
As Dezeen tells us, the ground-floor living areas are spread over three different levels and the architects tied the separate areas – living room, reading and music corner, dining room and kitchen – together with built-in furniture painted the same bright blue as the staircase.
In the reading and music corner, the furnishing system functions as a bookcase with an added bench and container, that separates the space from the dining area, where the integrated furniture continues in the form of cabinets; wooden floors made from recycled teak slats contrast the integrated furnishing system.
As well as the living areas, two bedrooms and two bathrooms are hidden behind a flush-to-wall door on the ground floor; on the other hand, the upper floor is used as a living and study area and accommodates an additional bathroom, as well as a large terrace.
The result is a contemporary and welcoming villa, with a playful touch.


