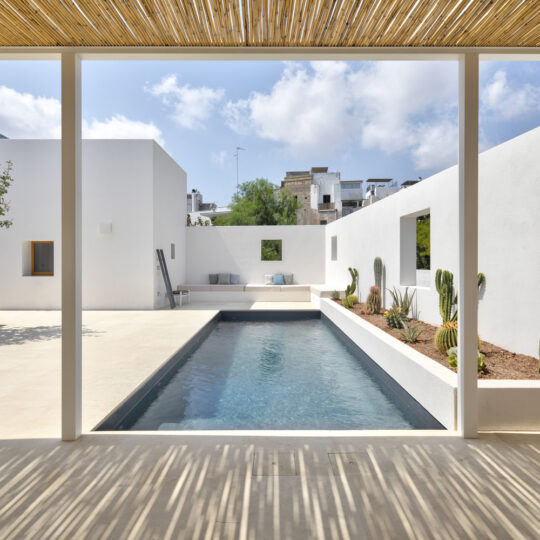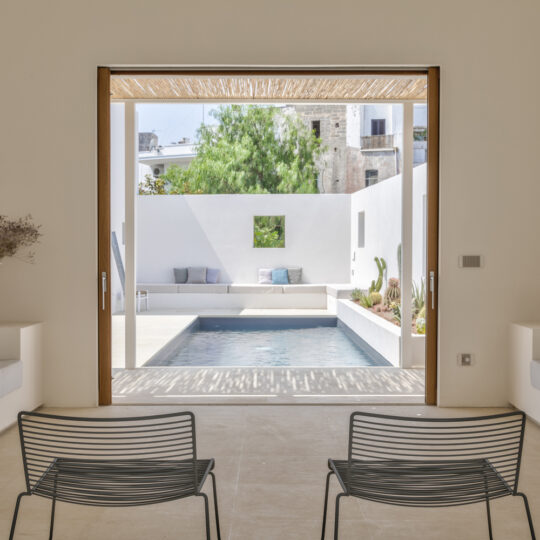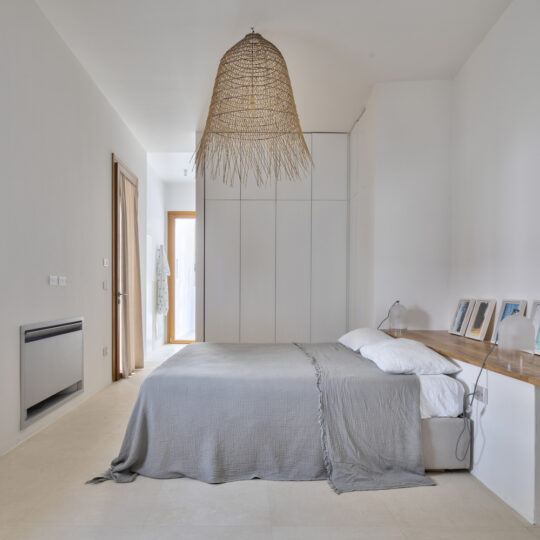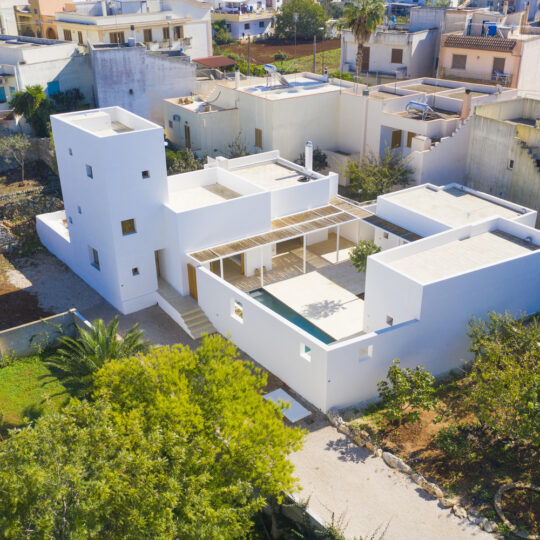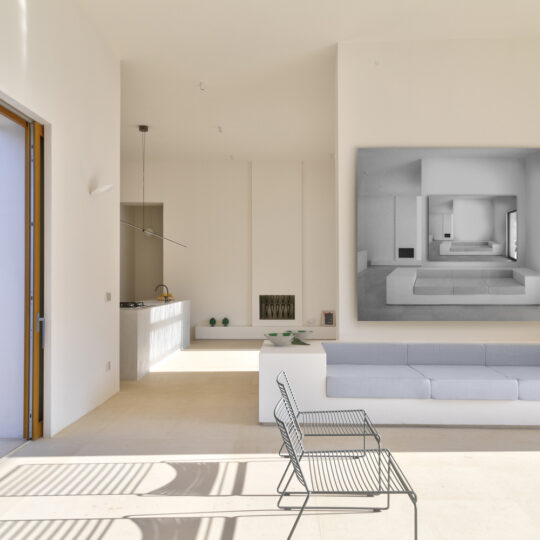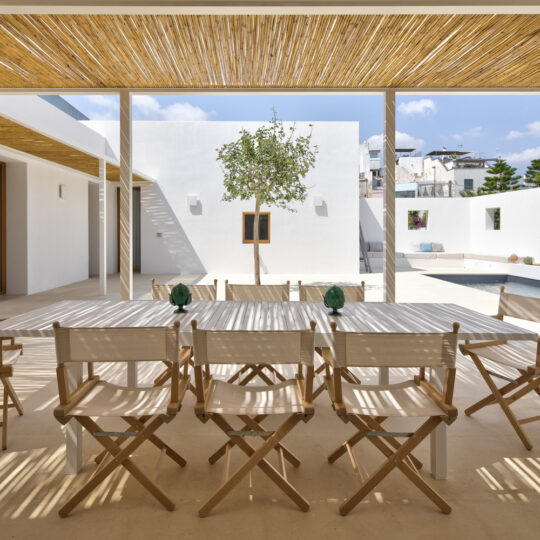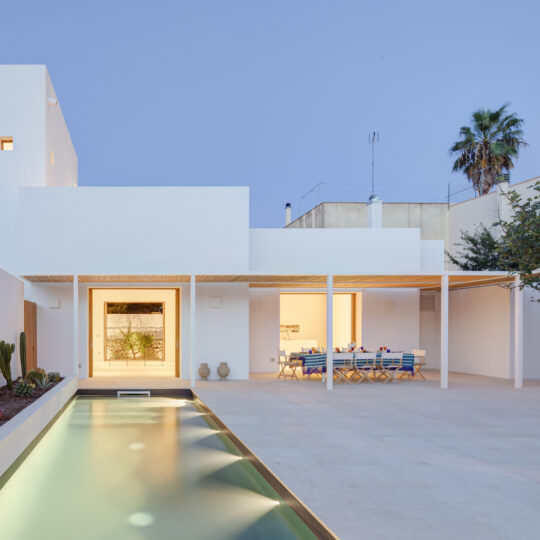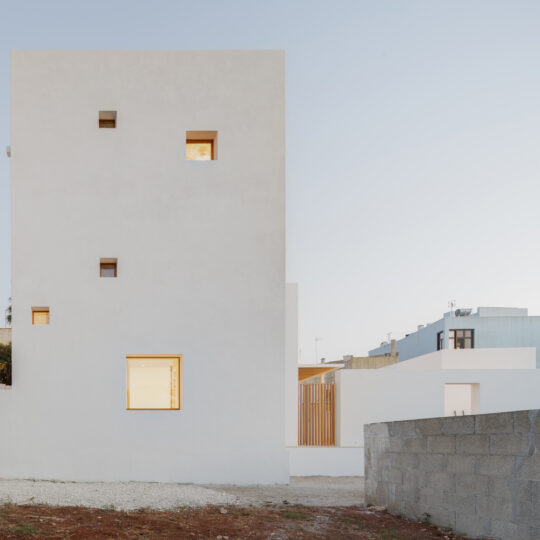The White Tower house is a particular building designed by DOSarchitects and located in Gagliano del Capo, a quiet village in the heart of Salento, minutes away from the Adriatic coast: the design of the house reflects the relationship between the openness of the pedestrian streetscape and the privacy of the daily family life.
The fabric, while occupying all the available area (780 sqm footprint), establishes a balanced equilibrium between the interior spaces and the exterior patio and, following the tradition of the Roman domus, the aggregated volumes of the house overlook an internal courtyard; in addition, the interplay of solids and voids also produces a network of smaller patios that intimately connected single rooms to the exterior.
The central courtyard, however, is the real heart of the house, a place of conviviality and play, where the swimming pool and the carefully selected vegetation reproduce the presence of natural elements.
Overlooking the patio, a 12m high tower where all the main bedrooms are located: the tower, a reminiscent of the Norman watchtowers, is in line with the bell tower of the church of San Rocco and, while hosting all the bedrooms, it offers suggestive visual access to the sea.
The spaces surrounding the patio are connected to the exterior through large double-glazed sliding windows: the threshold between interior and exterior is marked by the presence of an external canopy made of galvanized iron and covered with bamboo, that connects all the volumes of the house in a single architectural element.
The architecture of the White Tower house is deliberately austere to allow the natural elements to naturally fill the space, and finally the interplay of light and shadow onto the white surfaces of the volumes produces an ever-changing backdrop to the life inside the house.


